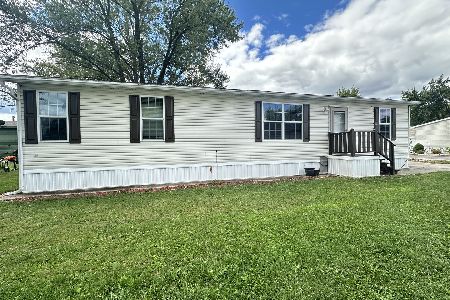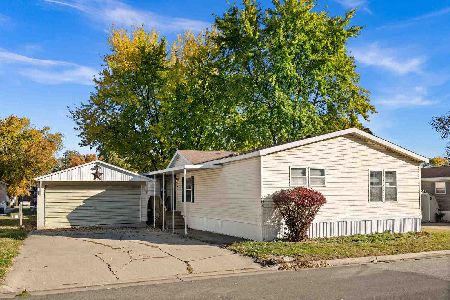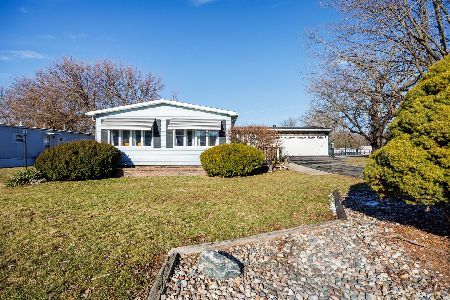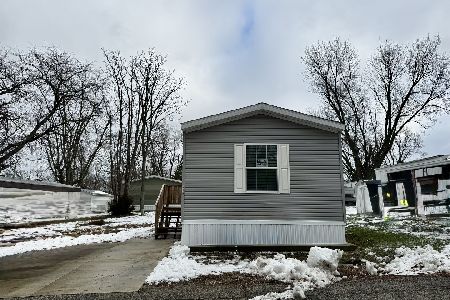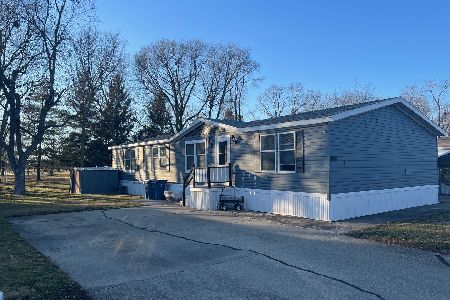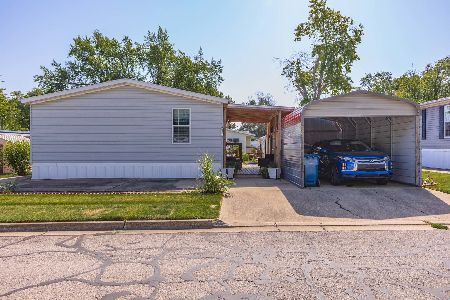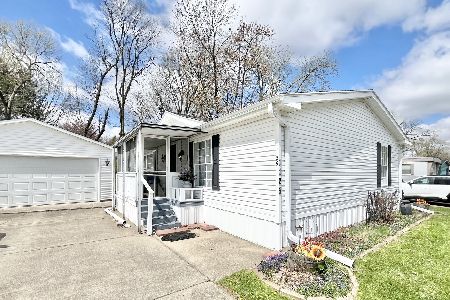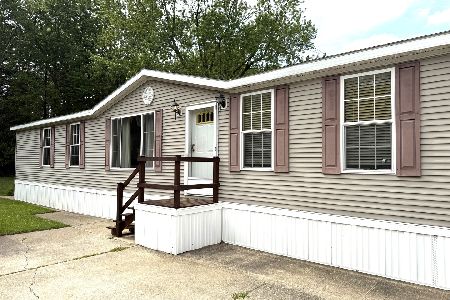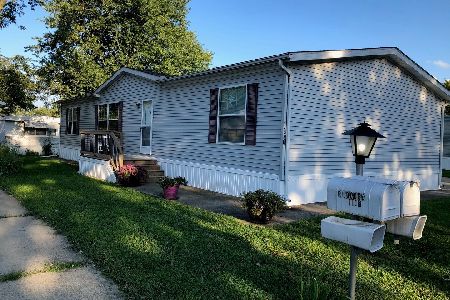1133 11th Street, Bloomington, Illinois 61704
$80,000
|
Sold
|
|
| Status: | Closed |
| Sqft: | 0 |
| Cost/Sqft: | — |
| Beds: | 3 |
| Baths: | 2 |
| Year Built: | 2007 |
| Property Taxes: | $0 |
| Days On Market: | 563 |
| Lot Size: | 0,00 |
Description
Welcome to your new happy place! This charming 3-bedroom, 2-bathroom mobile home, built in 2007, is perfect for entertaining and easy living. The open floor plan connects the living room, dining area, and kitchen, making it a breeze to host friends and family. Whip up meals in the stylish kitchen with a custom tile backsplash, breakfast counter, and shiny stainless steel appliances. Enjoy sunny days on the front and back decks, perfect for BBQs and lounging. Need more space? The huge two-car garage doubles as a hangout spot, and there's even an extra carport for all your toys. The master bathroom is your own retreat with a whirlpool tub and separate shower-bubble bath, anyone? Backing up to State Farm Park, you'll love the peaceful views and extra yard space thanks to the 10-foot easement. It feels like your own private park! Plus, the HVAC system is top-notch, serviced twice a year by Babbs Service, so you'll stay comfy year-round. This cozy, fun-filled home is waiting for you.
Property Specifics
| Mobile | |
| — | |
| — | |
| 2007 | |
| — | |
| — | |
| No | |
| — |
| — | |
| Not Applicable | |
| — / — | |
| — | |
| — | |
| — | |
| 12103447 | |
| — |
Nearby Schools
| NAME: | DISTRICT: | DISTANCE: | |
|---|---|---|---|
|
Grade School
Cedar Ridge Elementary |
5 | — | |
|
Middle School
Evans Jr High |
5 | Not in DB | |
|
High School
Normal Community High School |
5 | Not in DB | |
Property History
| DATE: | EVENT: | PRICE: | SOURCE: |
|---|---|---|---|
| 29 Jul, 2024 | Sold | $80,000 | MRED MLS |
| 12 Jul, 2024 | Under contract | $85,000 | MRED MLS |
| 8 Jul, 2024 | Listed for sale | $85,000 | MRED MLS |
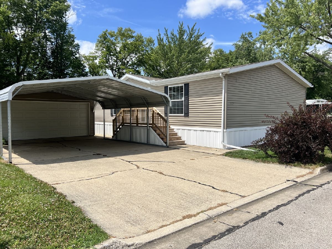
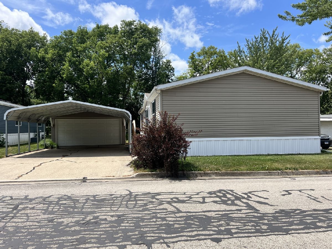
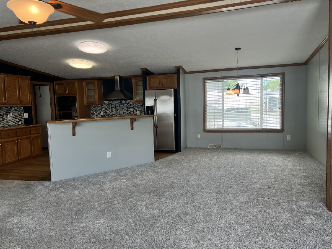
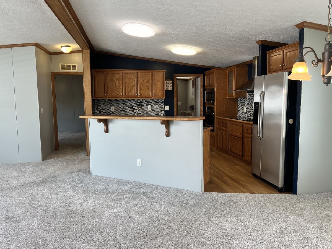
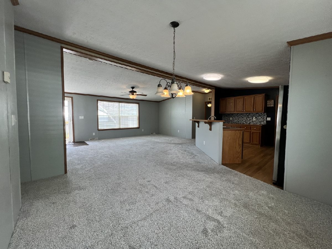
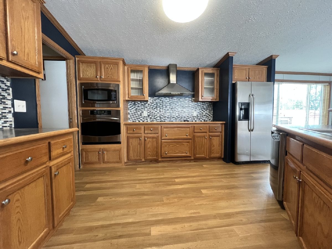
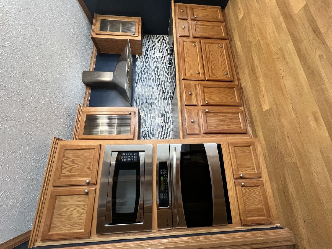
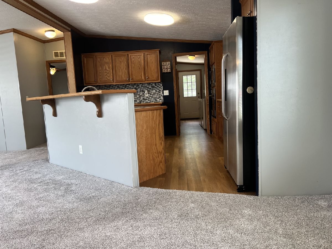
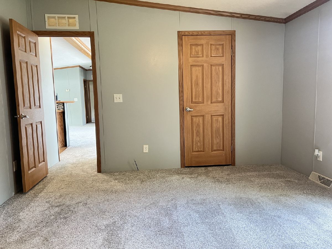
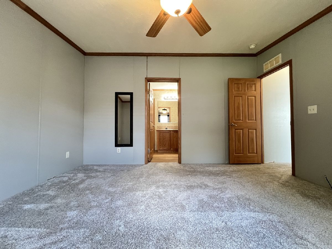
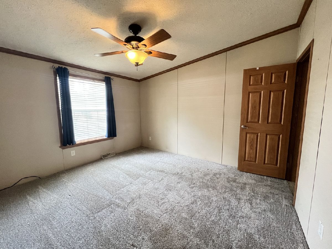
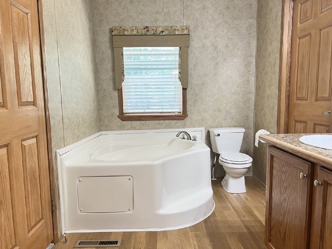
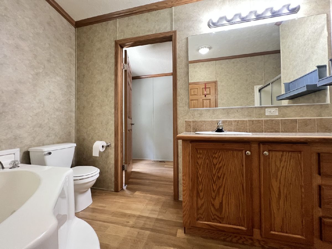
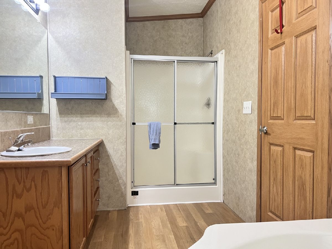
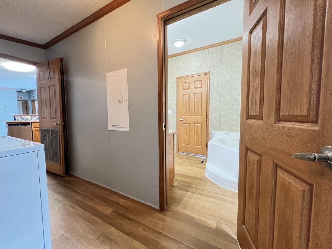
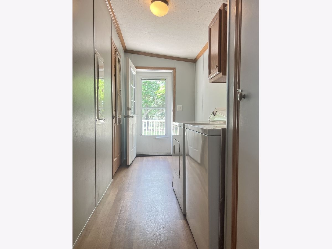
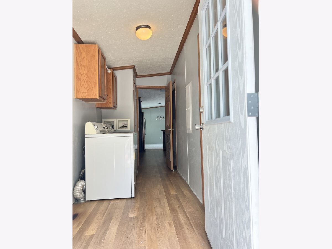
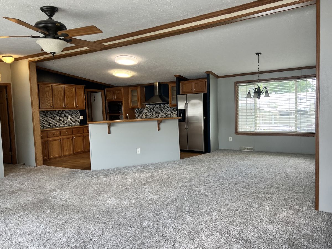
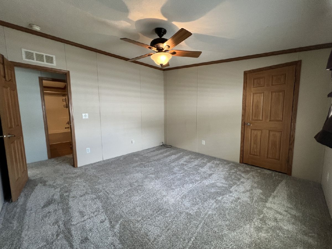
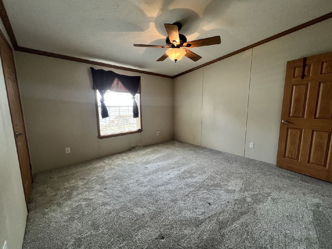
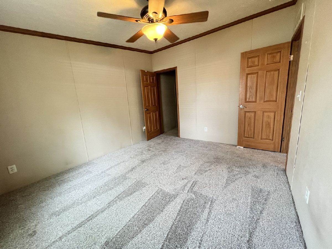
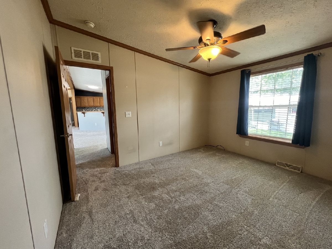
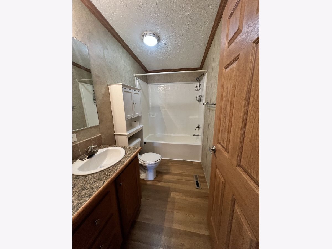
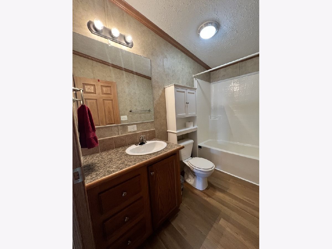
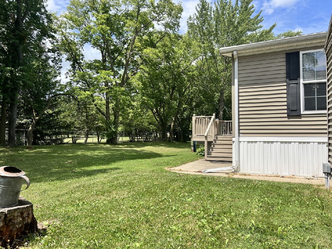
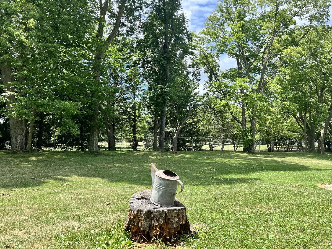
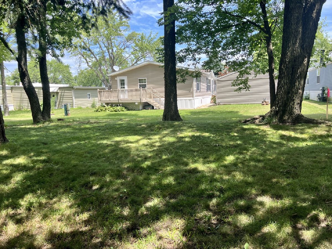
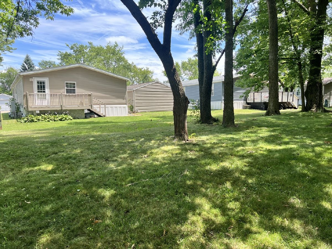
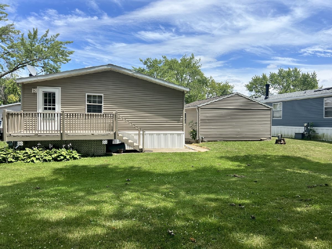
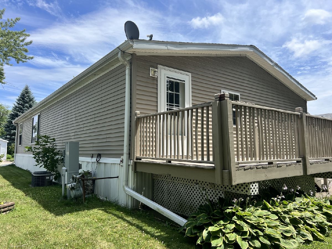
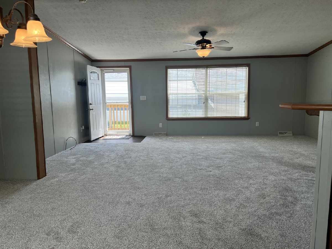
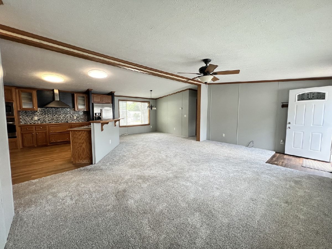
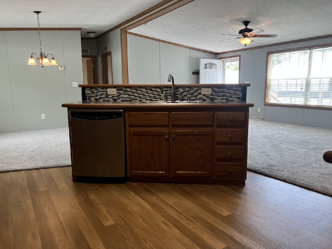
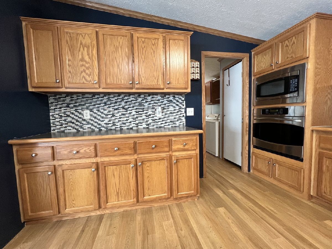
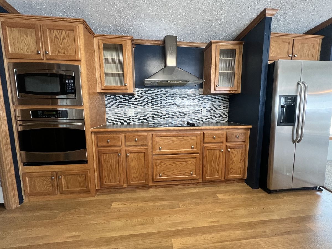
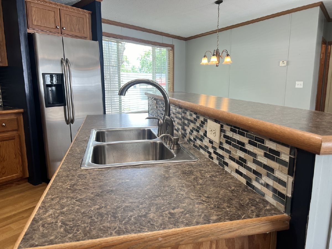
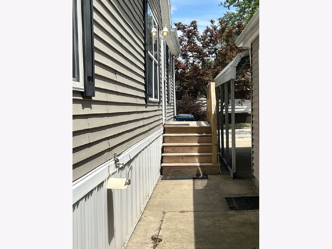
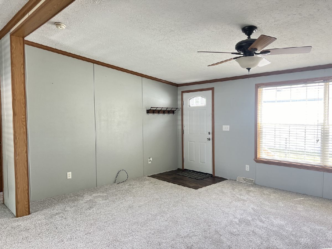
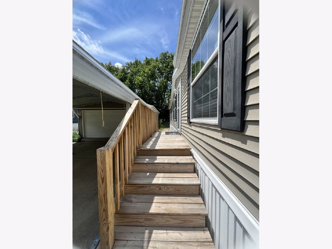
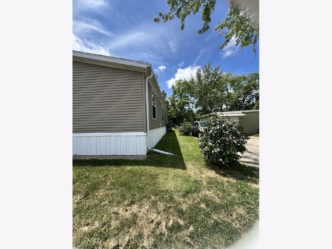
Room Specifics
Total Bedrooms: 3
Bedrooms Above Ground: 3
Bedrooms Below Ground: 0
Dimensions: —
Floor Type: —
Dimensions: —
Floor Type: —
Full Bathrooms: 2
Bathroom Amenities: —
Bathroom in Basement: —
Rooms: —
Basement Description: —
Other Specifics
| 2 | |
| — | |
| — | |
| — | |
| — | |
| UNK | |
| — | |
| — | |
| — | |
| — | |
| Not in DB | |
| — | |
| — | |
| — | |
| — |
Tax History
| Year | Property Taxes |
|---|
Contact Agent
Nearby Similar Homes
Nearby Sold Comparables
Contact Agent
Listing Provided By
RE/MAX Rising

