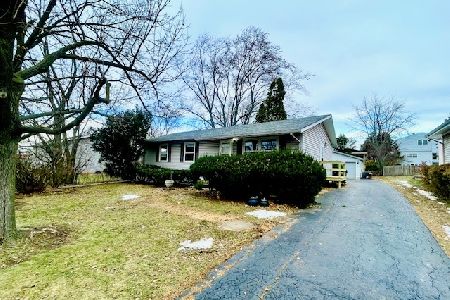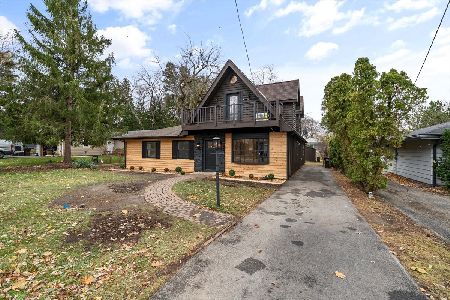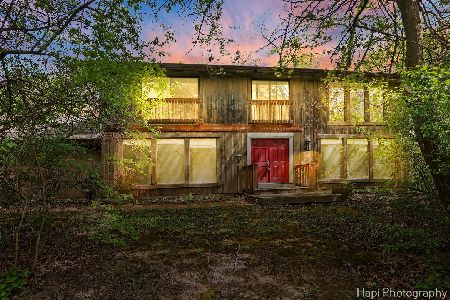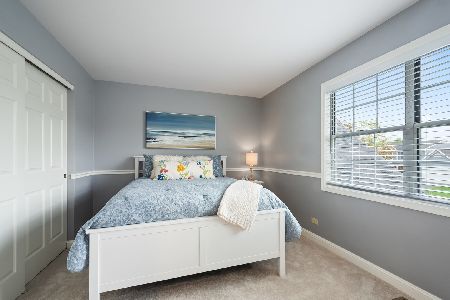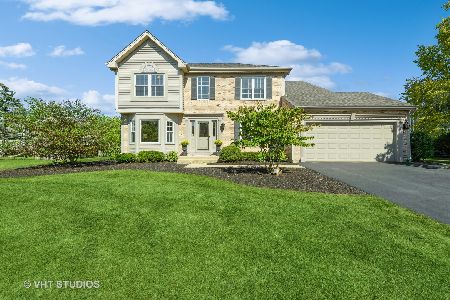1133 Berkshire Lane, Lake Zurich, Illinois 60047
$365,000
|
Sold
|
|
| Status: | Closed |
| Sqft: | 2,364 |
| Cost/Sqft: | $167 |
| Beds: | 4 |
| Baths: | 3 |
| Year Built: | 1988 |
| Property Taxes: | $8,328 |
| Days On Market: | 5524 |
| Lot Size: | 0,00 |
Description
Amazing Devonshire Model in Braemar. Updated!! Hardwood Floors, Crown Molding, Chair rail Accents. Gourmet Kitchen w/ Granite, SS Appliances, Recessed Lighting, Center Island & Walk-in Pantry. Two Story Foyer. Family Room w/ Fireplace & Wall of Windows. First Floor Den w/ French Doors. Formal Living & Dining Rooms. Amazing 2nd Story Loft. Huge Master Suite w/ Laundry & Private Bath. Fenced Yard. Pond Views.
Property Specifics
| Single Family | |
| — | |
| Colonial | |
| 1988 | |
| Full | |
| DEVONSHIRE | |
| No | |
| — |
| Lake | |
| Braemar | |
| 0 / Not Applicable | |
| None | |
| Public | |
| Public Sewer | |
| 07691033 | |
| 14302040020000 |
Nearby Schools
| NAME: | DISTRICT: | DISTANCE: | |
|---|---|---|---|
|
Grade School
Isaac Fox Elementary School |
95 | — | |
|
Middle School
Lake Zurich Middle - S Campus |
95 | Not in DB | |
|
High School
Lake Zurich High School |
95 | Not in DB | |
Property History
| DATE: | EVENT: | PRICE: | SOURCE: |
|---|---|---|---|
| 6 Aug, 2009 | Sold | $395,000 | MRED MLS |
| 18 Jun, 2009 | Under contract | $409,900 | MRED MLS |
| — | Last price change | $424,900 | MRED MLS |
| 7 Oct, 2008 | Listed for sale | $459,000 | MRED MLS |
| 28 Feb, 2011 | Sold | $365,000 | MRED MLS |
| 14 Jan, 2011 | Under contract | $395,000 | MRED MLS |
| 8 Dec, 2010 | Listed for sale | $395,000 | MRED MLS |
Room Specifics
Total Bedrooms: 4
Bedrooms Above Ground: 4
Bedrooms Below Ground: 0
Dimensions: —
Floor Type: Carpet
Dimensions: —
Floor Type: Carpet
Dimensions: —
Floor Type: Carpet
Full Bathrooms: 3
Bathroom Amenities: Separate Shower,Double Sink
Bathroom in Basement: 0
Rooms: Den,Eating Area,Loft
Basement Description: Unfinished
Other Specifics
| 2 | |
| Concrete Perimeter | |
| Asphalt,Side Drive | |
| Deck, Patio | |
| Fenced Yard | |
| 66X200X130X135 | |
| — | |
| Full | |
| Vaulted/Cathedral Ceilings, Hardwood Floors, Second Floor Laundry | |
| Range, Microwave, Dishwasher, Refrigerator, Washer, Dryer, Disposal, Stainless Steel Appliance(s), Wine Refrigerator | |
| Not in DB | |
| Sidewalks, Street Lights, Street Paved | |
| — | |
| — | |
| Wood Burning, Attached Fireplace Doors/Screen |
Tax History
| Year | Property Taxes |
|---|---|
| 2009 | $7,603 |
| 2011 | $8,328 |
Contact Agent
Nearby Similar Homes
Nearby Sold Comparables
Contact Agent
Listing Provided By
Kreuser & Seiler LTD


