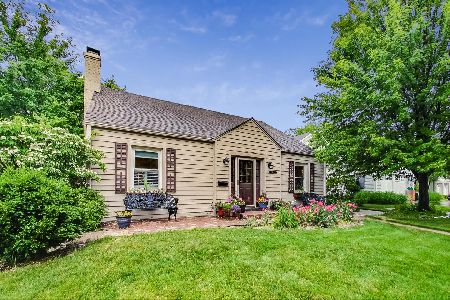1133 Blackthorn Lane, Northbrook, Illinois 60062
$917,500
|
Sold
|
|
| Status: | Closed |
| Sqft: | 0 |
| Cost/Sqft: | — |
| Beds: | 5 |
| Baths: | 6 |
| Year Built: | 2006 |
| Property Taxes: | $8,182 |
| Days On Market: | 5289 |
| Lot Size: | 0,00 |
Description
"Stunning" best describes this wonderful family home steps from Greenbriar Elementary and Downtown NBK. Stone, Stucco & Brick w/delightful front porch. Striking decor with wood beams, walnut stained doors, Gourmet kitchen w/ butler's pntry, Mud Room w/tons of closet space, 2nd fl lndry, 1st fl office, fnshed bsmt w/BR & full BA. Fully Fenced Yard w/brick paved patio, stone FP, underground sprinklers, playset & shed.
Property Specifics
| Single Family | |
| — | |
| French Provincial | |
| 2006 | |
| Full | |
| — | |
| No | |
| 0 |
| Cook | |
| — | |
| 0 / Not Applicable | |
| None | |
| Lake Michigan | |
| Public Sewer | |
| 07873268 | |
| 04092030150000 |
Nearby Schools
| NAME: | DISTRICT: | DISTANCE: | |
|---|---|---|---|
|
Grade School
Greenbriar Elementary School |
28 | — | |
|
Middle School
Northbrook Junior High School |
28 | Not in DB | |
|
High School
Glenbrook North High School |
225 | Not in DB | |
Property History
| DATE: | EVENT: | PRICE: | SOURCE: |
|---|---|---|---|
| 19 Jun, 2008 | Sold | $1,080,000 | MRED MLS |
| 21 May, 2008 | Under contract | $1,149,000 | MRED MLS |
| — | Last price change | $1,199,000 | MRED MLS |
| 15 Feb, 2008 | Listed for sale | $1,199,000 | MRED MLS |
| 30 Sep, 2011 | Sold | $917,500 | MRED MLS |
| 8 Aug, 2011 | Under contract | $949,000 | MRED MLS |
| 4 Aug, 2011 | Listed for sale | $949,000 | MRED MLS |
| 29 May, 2018 | Sold | $970,000 | MRED MLS |
| 11 Apr, 2018 | Under contract | $999,000 | MRED MLS |
| — | Last price change | $1,049,000 | MRED MLS |
| 10 Mar, 2018 | Listed for sale | $1,049,000 | MRED MLS |
Room Specifics
Total Bedrooms: 5
Bedrooms Above Ground: 5
Bedrooms Below Ground: 0
Dimensions: —
Floor Type: Carpet
Dimensions: —
Floor Type: Carpet
Dimensions: —
Floor Type: Carpet
Dimensions: —
Floor Type: —
Full Bathrooms: 6
Bathroom Amenities: Whirlpool,Separate Shower,Steam Shower,Double Sink
Bathroom in Basement: 1
Rooms: Bedroom 5,Foyer,Office,Recreation Room
Basement Description: Finished
Other Specifics
| 2 | |
| Concrete Perimeter | |
| Asphalt,Brick | |
| Patio | |
| Fenced Yard,Wooded | |
| 60X132 | |
| Pull Down Stair,Unfinished | |
| Full | |
| Skylight(s), Bar-Dry, Hardwood Floors, Heated Floors, Second Floor Laundry | |
| Double Oven, Microwave, Dishwasher, Refrigerator, Freezer, Washer, Dryer, Disposal | |
| Not in DB | |
| — | |
| — | |
| — | |
| Wood Burning, Gas Starter |
Tax History
| Year | Property Taxes |
|---|---|
| 2008 | $5,069 |
| 2011 | $8,182 |
| 2018 | $13,815 |
Contact Agent
Nearby Similar Homes
Nearby Sold Comparables
Contact Agent
Listing Provided By
Coldwell Banker Residential








