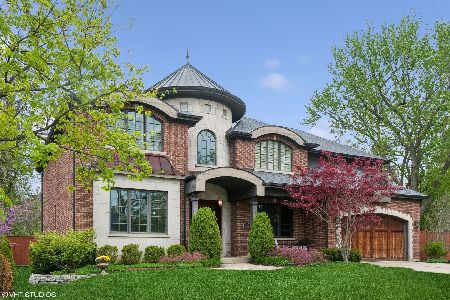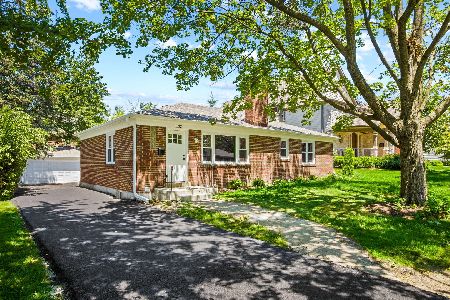1133 Elmwood Avenue, Deerfield, Illinois 60015
$839,000
|
Sold
|
|
| Status: | Closed |
| Sqft: | 3,220 |
| Cost/Sqft: | $264 |
| Beds: | 4 |
| Baths: | 5 |
| Year Built: | 2007 |
| Property Taxes: | $25,392 |
| Days On Market: | 2140 |
| Lot Size: | 0,20 |
Description
This 2007 brick Colonial home welcomes you with its open floor plan for todays living! Designer Kitchen showcases a built-in 48" Sub Zero Refrigerator, professional 48" Wolf cooktop range and ovens, granite Island, custom cabinets with under-mount lighting, stone backsplash, large pantry closet & spacious eating area. Open to large Family Room with stone mantel fireplace and built-in surround sound speakers. Elegant Living and Dining Room with detailed cove ceiling and speakers. Convenient Mud Room with cubby area and closet, washer/dryer, sink and cabinets. Large Master Suite with tray ceiling, two walk-in custom designed closets and luxurious Master Bath features double stone vanity, heated floors, Jacuzzi tub and steam spa shower. Second level includes two additional baths with neutral decor granite & stone finishes and three additional Bedrooms with walk-in closets. Finished Basement with expansive Recreational Room, 5th Bedroom and full Bath. Enjoy gorgeous professionally landscaped fenced yard. Newer maintenance free composite Trex deck and Bluestone Patio for great entertaining! Convenient sprinkler system. Amazing family friendly neighborhood with award winning Deerfield schools. Great location, close to town, parks and train. A true gem!
Property Specifics
| Single Family | |
| — | |
| Colonial | |
| 2007 | |
| Full | |
| — | |
| No | |
| 0.2 |
| Lake | |
| — | |
| 0 / Not Applicable | |
| None | |
| Lake Michigan | |
| Public Sewer | |
| 10661111 | |
| 16292100060000 |
Nearby Schools
| NAME: | DISTRICT: | DISTANCE: | |
|---|---|---|---|
|
Grade School
Walden Elementary School |
109 | — | |
|
Middle School
Alan B Shepard Middle School |
109 | Not in DB | |
|
High School
Deerfield High School |
113 | Not in DB | |
Property History
| DATE: | EVENT: | PRICE: | SOURCE: |
|---|---|---|---|
| 27 May, 2008 | Sold | $954,000 | MRED MLS |
| 2 May, 2008 | Under contract | $1,049,900 | MRED MLS |
| — | Last price change | $1,095,000 | MRED MLS |
| 7 Sep, 2007 | Listed for sale | $1,095,000 | MRED MLS |
| 5 Aug, 2020 | Sold | $839,000 | MRED MLS |
| 24 Jun, 2020 | Under contract | $849,900 | MRED MLS |
| 9 Mar, 2020 | Listed for sale | $849,900 | MRED MLS |
Room Specifics
Total Bedrooms: 5
Bedrooms Above Ground: 4
Bedrooms Below Ground: 1
Dimensions: —
Floor Type: Carpet
Dimensions: —
Floor Type: Carpet
Dimensions: —
Floor Type: Carpet
Dimensions: —
Floor Type: —
Full Bathrooms: 5
Bathroom Amenities: Whirlpool,Separate Shower,Steam Shower,Double Sink
Bathroom in Basement: 1
Rooms: Bedroom 5,Recreation Room,Mud Room
Basement Description: Finished
Other Specifics
| 2 | |
| Concrete Perimeter | |
| Concrete | |
| Deck, Patio, Dog Run | |
| — | |
| 60X133 | |
| — | |
| Full | |
| Hardwood Floors, Heated Floors, First Floor Laundry, Walk-In Closet(s) | |
| Double Oven, Microwave, Dishwasher, High End Refrigerator, Washer, Dryer, Disposal, Stainless Steel Appliance(s), Cooktop, Range Hood | |
| Not in DB | |
| Street Paved | |
| — | |
| — | |
| — |
Tax History
| Year | Property Taxes |
|---|---|
| 2008 | $5,426 |
| 2020 | $25,392 |
Contact Agent
Nearby Similar Homes
Nearby Sold Comparables
Contact Agent
Listing Provided By
Coldwell Banker Realty










