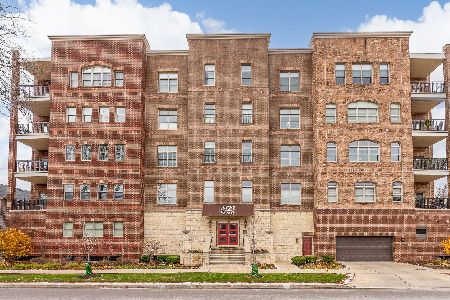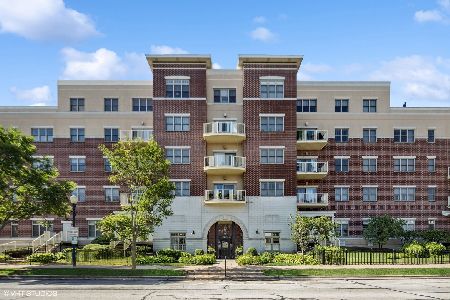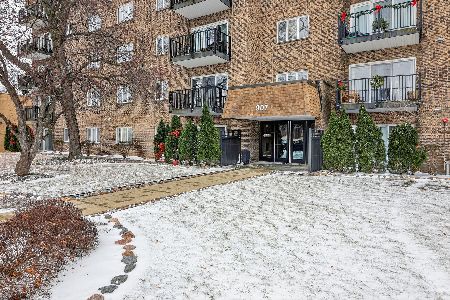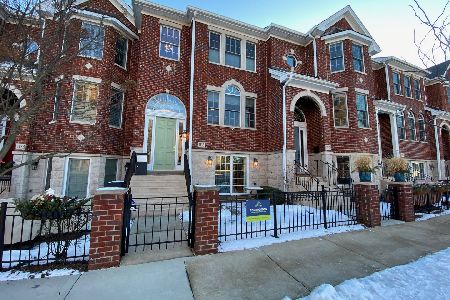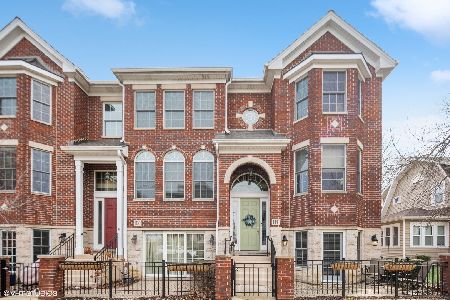1133 Gilbert Avenue, Downers Grove, Illinois 60515
$505,000
|
Sold
|
|
| Status: | Closed |
| Sqft: | 2,250 |
| Cost/Sqft: | $229 |
| Beds: | 3 |
| Baths: | 4 |
| Year Built: | 2003 |
| Property Taxes: | $9,456 |
| Days On Market: | 2674 |
| Lot Size: | 0,00 |
Description
Georgian Courts are newer high standard luxury Row Homes in downtown Downers Grove. The arched brick entry and stone accent exterior has a desirable court yard patio that is fenced. The party sized kitchen has stainless steel appliances, granite surfaces along with the center island and a patio door to you BBQ deck. The newly refinished hardwood floors dominate the 1st and 2nd floors and fresh neutral paint makes this home move in ready. The upgrades to this home include: HW, customized kitchen cabinets with crown trim, oversized moldings and crown trim, epoxy flooring in the dry walled garage and an added 1/2 bath on the recreation walk out ground level. The flex floor plan with great room allows you to go formal or casual with your living and dining choices and has a fireplace. Impressive views from this unit looking out to open space and tree tops. Plus the added pleasure of guest parking right outside your door. 5 minutes to town and Metra. It's easy to spot a winner! Call me today
Property Specifics
| Condos/Townhomes | |
| 8 | |
| — | |
| 2003 | |
| Walkout | |
| — | |
| No | |
| — |
| Du Page | |
| Georgian Courts | |
| 376 / Monthly | |
| Parking,Insurance,Exterior Maintenance,Lawn Care,Scavenger,Snow Removal | |
| Lake Michigan | |
| Public Sewer | |
| 10089130 | |
| 0908329014 |
Nearby Schools
| NAME: | DISTRICT: | DISTANCE: | |
|---|---|---|---|
|
Grade School
Hillcrest Elementary School |
58 | — | |
|
Middle School
Herrick Middle School |
58 | Not in DB | |
|
High School
North High School |
99 | Not in DB | |
Property History
| DATE: | EVENT: | PRICE: | SOURCE: |
|---|---|---|---|
| 15 Nov, 2018 | Sold | $505,000 | MRED MLS |
| 20 Sep, 2018 | Under contract | $515,000 | MRED MLS |
| 20 Sep, 2018 | Listed for sale | $515,000 | MRED MLS |
Room Specifics
Total Bedrooms: 3
Bedrooms Above Ground: 3
Bedrooms Below Ground: 0
Dimensions: —
Floor Type: Hardwood
Dimensions: —
Floor Type: Carpet
Full Bathrooms: 4
Bathroom Amenities: Separate Shower,Double Sink,Soaking Tub
Bathroom in Basement: 1
Rooms: Great Room,Recreation Room,Foyer,Utility Room-2nd Floor,Walk In Closet,Deck
Basement Description: Finished,Exterior Access
Other Specifics
| 2 | |
| Concrete Perimeter | |
| Asphalt | |
| Balcony, Patio | |
| — | |
| COMMON | |
| — | |
| Full | |
| Vaulted/Cathedral Ceilings, Hardwood Floors, Second Floor Laundry, Laundry Hook-Up in Unit, Storage | |
| Range, Microwave, Dishwasher, High End Refrigerator, Freezer, Washer, Disposal, Stainless Steel Appliance(s) | |
| Not in DB | |
| — | |
| — | |
| — | |
| Gas Log |
Tax History
| Year | Property Taxes |
|---|---|
| 2018 | $9,456 |
Contact Agent
Nearby Similar Homes
Nearby Sold Comparables
Contact Agent
Listing Provided By
Coldwell Banker Residential

