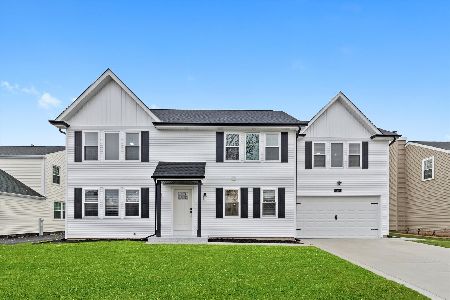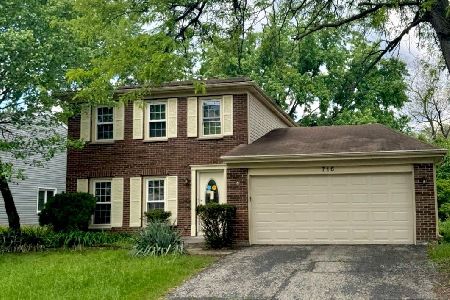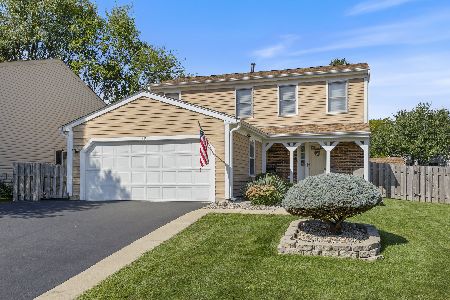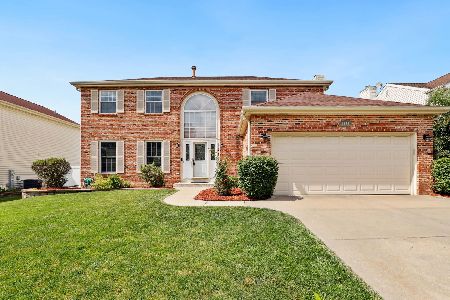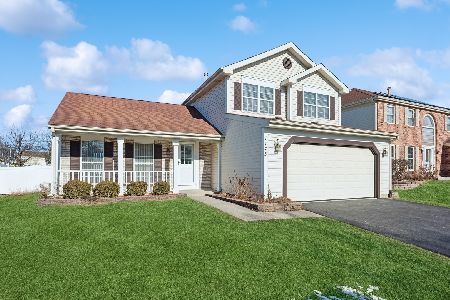1133 Hill Crest Drive, Carol Stream, Illinois 60188
$355,000
|
Sold
|
|
| Status: | Closed |
| Sqft: | 2,022 |
| Cost/Sqft: | $173 |
| Beds: | 4 |
| Baths: | 3 |
| Year Built: | 1990 |
| Property Taxes: | $8,615 |
| Days On Market: | 3438 |
| Lot Size: | 0,27 |
Description
This beautiful 2-story home is located in Brookstone subdivision and is close to schools, parks and shopping. Enter into the open foyer with hardwood floors throughout. Entertain guests in the formal living room with a gorgeous bright bay window. The spacious dining room has custom tile flooring. The newly remodeled large eat-in kitchen has it all; granite counters, new refrigerator, dishwasher, oven and stove, and recessed lighting. The kitchen door leads out to the huge three season room! The family room features a beautiful fireplace and recessed lights. Fabulous master suite with a walk-in closet. The master bathroom was completely remodeled this year; custom cabinets, a Kohler custom sink, Quartz countertop, and a large custom shower! Large additional bedrooms all with big closets. The full finished basement is newly remodeled with a rec room, office and lots of room for storage. The large fenced in backyard features a custom patio with a fire pit and a brand new hot tub!
Property Specifics
| Single Family | |
| — | |
| — | |
| 1990 | |
| Full | |
| — | |
| No | |
| 0.27 |
| Du Page | |
| — | |
| 0 / Not Applicable | |
| None | |
| Lake Michigan | |
| Public Sewer | |
| 09292804 | |
| 0125110013 |
Nearby Schools
| NAME: | DISTRICT: | DISTANCE: | |
|---|---|---|---|
|
Grade School
Heritage Lakes Elementary School |
93 | — | |
|
Middle School
Jay Stream Middle School |
93 | Not in DB | |
|
High School
Glenbard North High School |
87 | Not in DB | |
Property History
| DATE: | EVENT: | PRICE: | SOURCE: |
|---|---|---|---|
| 3 Oct, 2016 | Sold | $355,000 | MRED MLS |
| 23 Jul, 2016 | Under contract | $350,000 | MRED MLS |
| 20 Jul, 2016 | Listed for sale | $350,000 | MRED MLS |
Room Specifics
Total Bedrooms: 4
Bedrooms Above Ground: 4
Bedrooms Below Ground: 0
Dimensions: —
Floor Type: Hardwood
Dimensions: —
Floor Type: Hardwood
Dimensions: —
Floor Type: Hardwood
Full Bathrooms: 3
Bathroom Amenities: —
Bathroom in Basement: 0
Rooms: Screened Porch
Basement Description: Finished
Other Specifics
| 2 | |
| — | |
| — | |
| — | |
| — | |
| 80X135X80X135 | |
| — | |
| Full | |
| — | |
| Range, Microwave, Dishwasher, Refrigerator, Disposal | |
| Not in DB | |
| — | |
| — | |
| — | |
| — |
Tax History
| Year | Property Taxes |
|---|---|
| 2016 | $8,615 |
Contact Agent
Nearby Similar Homes
Nearby Sold Comparables
Contact Agent
Listing Provided By
RE/MAX Cornerstone

