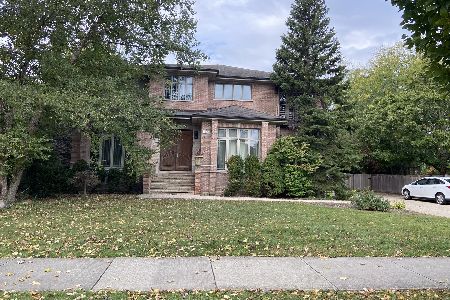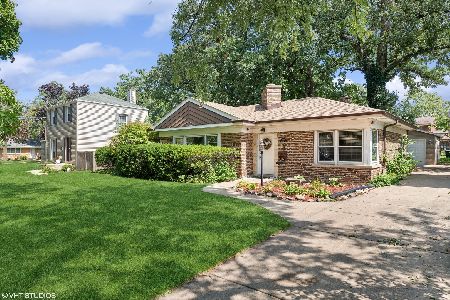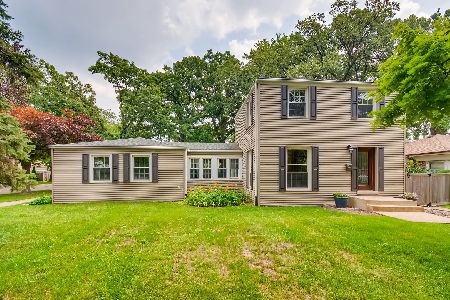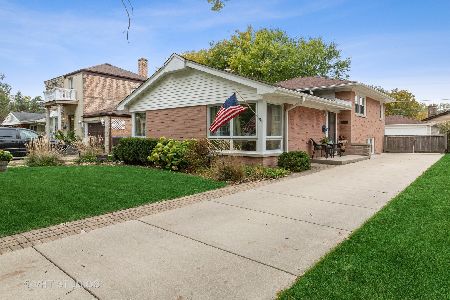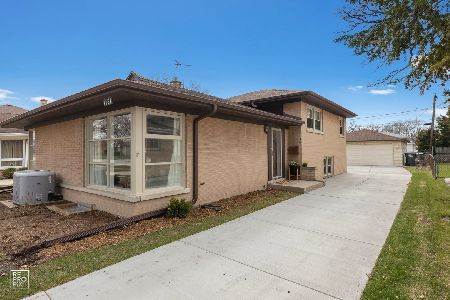1133 Hoffman Avenue, Park Ridge, Illinois 60068
$760,000
|
Sold
|
|
| Status: | Closed |
| Sqft: | 2,960 |
| Cost/Sqft: | $260 |
| Beds: | 4 |
| Baths: | 4 |
| Year Built: | 2002 |
| Property Taxes: | $13,488 |
| Days On Market: | 2723 |
| Lot Size: | 0,21 |
Description
Gracious Home sits on a lovely tree lined street, 70x131 professionally landscaped grounds. 2 str fam rm w/oversized granite clad frplc. Opens to eat-in-kitch w/bay windows, custom 42" cabints soft close drawers. Grnt countrs & SS apps, butler pantry, utility rm has upr & lwr cabint w/oversized sink. Master 2 walk-in closts, seprte seating area, bath w/granite topped vanities, seprte shower, lrg jet tub. All closets custom. 1 bedrm is used as office. Don't miss balcony or sun deck off the 2nd flr & 3 season enclosed porch. Finished LL w/recreation rm, 2nd lrg office, utility rm w/2nd furnace + storage area, full bath, custom cabints w/hard surface countrs. Storage closets & a bonus rm. Work shop w/sink, & storage cabints. Attached oversized 2car gar w/cabints top & bottom, a custom system for hanging sports equipment, etc. The flr has a special vinyl covering. Temp stays at 50 degrees during winter. House generator fire sprnklr system & lawn has underground sprnkl. Leaf Guard gutters
Property Specifics
| Single Family | |
| — | |
| French Provincial | |
| 2002 | |
| Full | |
| — | |
| No | |
| 0.21 |
| Cook | |
| — | |
| 0 / Not Applicable | |
| None | |
| Lake Michigan | |
| Public Sewer, Overhead Sewers | |
| 10041450 | |
| 09223160300000 |
Nearby Schools
| NAME: | DISTRICT: | DISTANCE: | |
|---|---|---|---|
|
Grade School
Franklin Elementary School |
64 | — | |
|
Middle School
Emerson Middle School |
64 | Not in DB | |
|
High School
Maine South High School |
207 | Not in DB | |
Property History
| DATE: | EVENT: | PRICE: | SOURCE: |
|---|---|---|---|
| 4 Mar, 2019 | Sold | $760,000 | MRED MLS |
| 23 Oct, 2018 | Under contract | $769,000 | MRED MLS |
| — | Last price change | $775,000 | MRED MLS |
| 4 Aug, 2018 | Listed for sale | $775,000 | MRED MLS |
Room Specifics
Total Bedrooms: 4
Bedrooms Above Ground: 4
Bedrooms Below Ground: 0
Dimensions: —
Floor Type: Hardwood
Dimensions: —
Floor Type: Hardwood
Dimensions: —
Floor Type: Hardwood
Full Bathrooms: 4
Bathroom Amenities: Whirlpool,Separate Shower,Double Sink
Bathroom in Basement: 1
Rooms: Workshop,Deck,Enclosed Porch,Sitting Room
Basement Description: Finished
Other Specifics
| 2 | |
| Concrete Perimeter | |
| Brick | |
| Balcony, Deck, Patio, Porch Screened, Storms/Screens | |
| Fenced Yard,Landscaped | |
| 70X131 | |
| Unfinished | |
| Full | |
| Vaulted/Cathedral Ceilings, Hardwood Floors, Second Floor Laundry | |
| Microwave, Dishwasher, Refrigerator, Freezer, Washer, Dryer, Disposal, Stainless Steel Appliance(s), Wine Refrigerator | |
| Not in DB | |
| Sidewalks, Street Lights, Street Paved | |
| — | |
| — | |
| Wood Burning, Attached Fireplace Doors/Screen, Gas Starter, Includes Accessories |
Tax History
| Year | Property Taxes |
|---|---|
| 2019 | $13,488 |
Contact Agent
Nearby Similar Homes
Nearby Sold Comparables
Contact Agent
Listing Provided By
Berkshire Hathaway HomeServices KoenigRubloff






