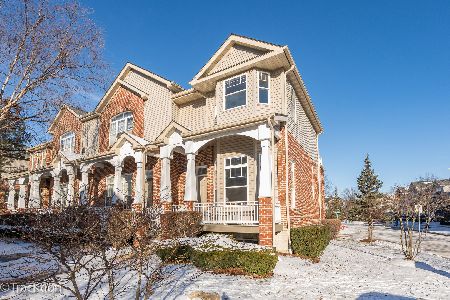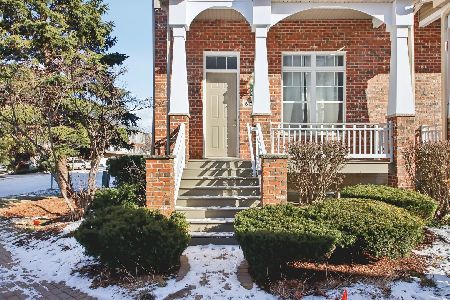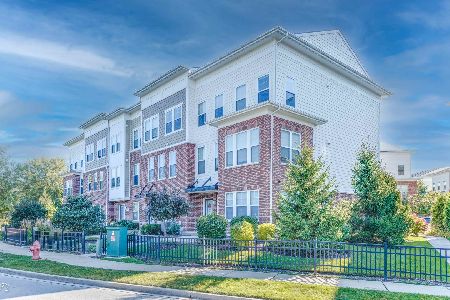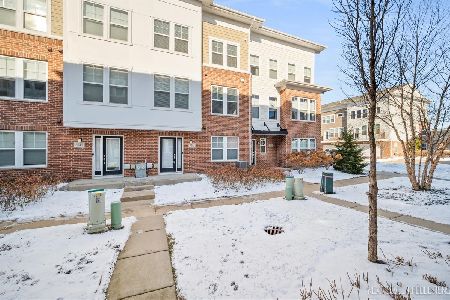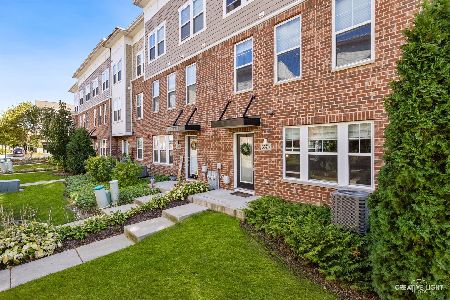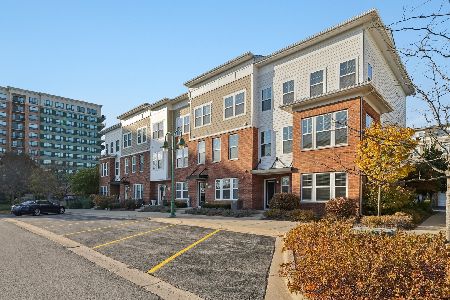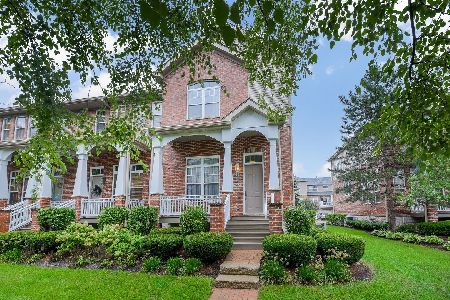1133 River Bend Lane, Lisle, Illinois 60532
$325,000
|
Sold
|
|
| Status: | Closed |
| Sqft: | 2,310 |
| Cost/Sqft: | $141 |
| Beds: | 3 |
| Baths: | 3 |
| Year Built: | 2001 |
| Property Taxes: | $7,401 |
| Days On Market: | 1597 |
| Lot Size: | 0,00 |
Description
Chic Suburban End-Unit Townhome in the Heart of River Bend! Charming Private Front Porch Welcomes You into the Home. The Home boasts a Great Open Floor Plan, Volume Ceilings and Floor to Ceiling Windows that provide an Abundance of Natural Light! Kick Off Your Shoes and Relax on the Main Level in the Large Living Room with Cozy Fireplace, Triple Decker Windows and Surround Sound System. The 2nd Level Showcases a Large Dining Room with Gleaming Hardwood Floors and a Renovated Kitchen Featuring Stunning 42 inch Maple Cabinetry, Breakfast Bar, Stone Backsplash, Newer Appliances (2018-2020), Gorgeous Built-In Desk, Pantry Closet and Glass Display Cabinetry! Double Patio Doors lead to a Huge Balcony for quick access to the Grill or Spending Time Outside! Gracing the 3rd Level is a Spacious Owners Suite with Large Walk-In Closet, a Totally Renovated En-suite Bathroom featuring a Floor to Ceiling Walk-In Glass Surround Shower with an AMAZING Full Body Shower System and Custom Double Sink Vanity. Completing the 3rd Level are Two Additional Spacious Bedrooms, Gorgeous On Trend Fully Renovated Hall Bath and Laundry Area! Basement Features a Large Work Room and Additional Storage Room. Charming Mud Room off the Deep Two Car Garage with Epoxy Floors. Newer Garage Door and Brick Paver Driveway installed in 2020! In-Ground Sprinkler System! Newer A/C and Several Windows Replaced (2020). Roof was replaced one year ago! Quick Walk to River Bend Golf Club, Shopping, Restaurants and More! Minutes to Train, I355/I88 and Downtown Lisle! This Home is a Stunner and has been Beautifully Updated and Meticulously Maintained. It Won't Last Long!
Property Specifics
| Condos/Townhomes | |
| 3 | |
| — | |
| 2001 | |
| Partial | |
| — | |
| No | |
| — |
| Du Page | |
| — | |
| 275 / Monthly | |
| Insurance,Exterior Maintenance,Lawn Care,Snow Removal | |
| Public | |
| Public Sewer | |
| 11216106 | |
| 0815409021 |
Nearby Schools
| NAME: | DISTRICT: | DISTANCE: | |
|---|---|---|---|
|
Grade School
Goodrich Elementary School |
68 | — | |
|
Middle School
Thomas Jefferson Junior High Sch |
68 | Not in DB | |
|
High School
North High School |
99 | Not in DB | |
Property History
| DATE: | EVENT: | PRICE: | SOURCE: |
|---|---|---|---|
| 5 Nov, 2021 | Sold | $325,000 | MRED MLS |
| 11 Sep, 2021 | Under contract | $325,000 | MRED MLS |
| 11 Sep, 2021 | Listed for sale | $325,000 | MRED MLS |
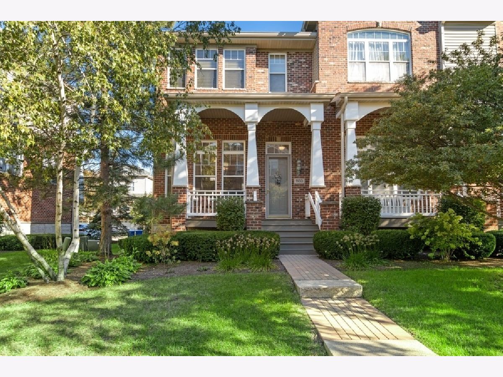
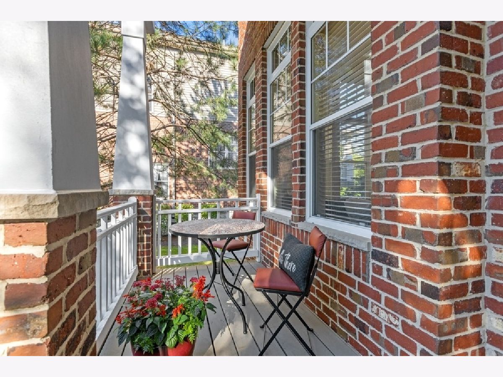
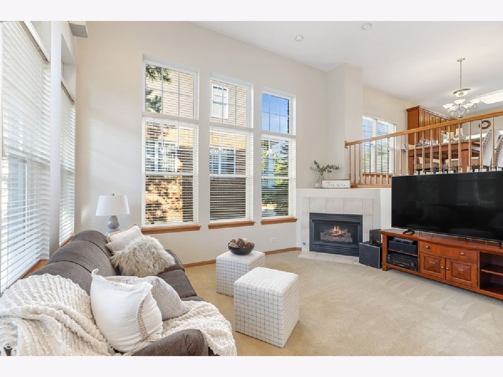
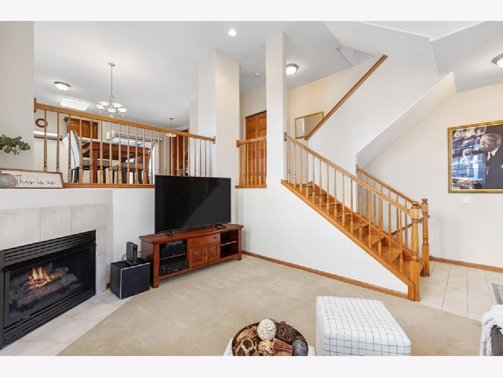
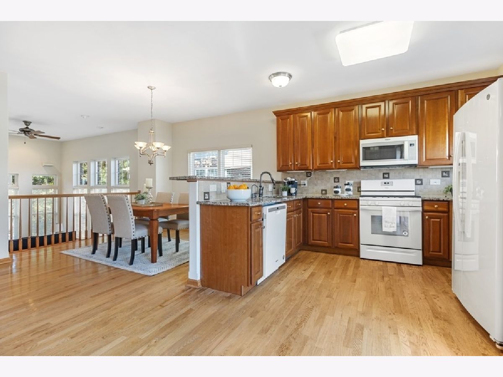
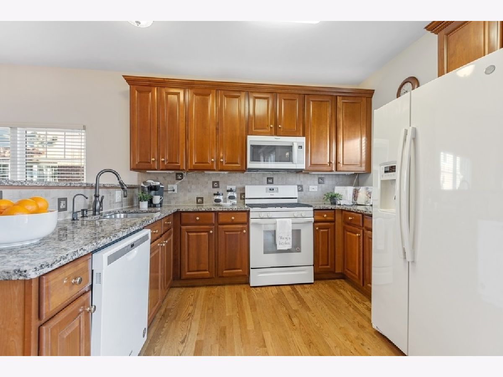
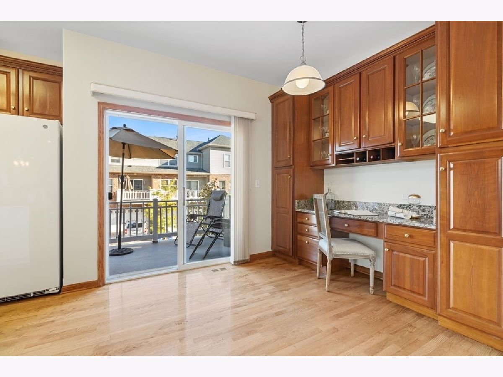
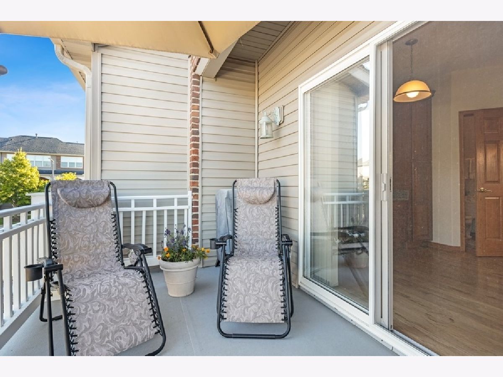
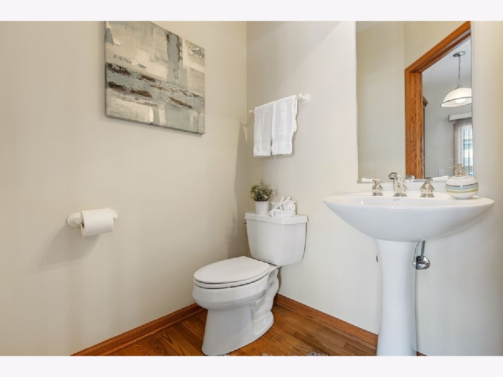
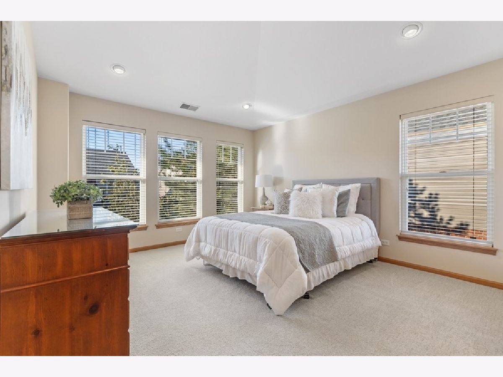
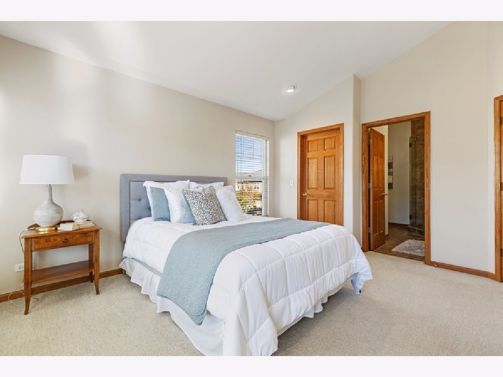
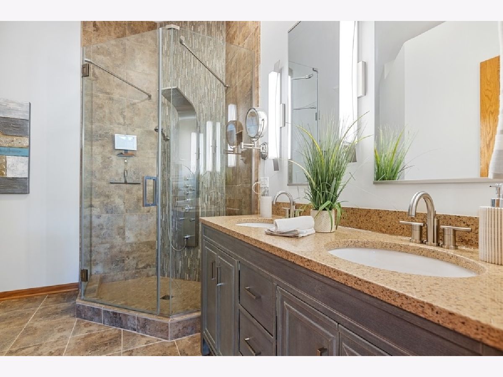
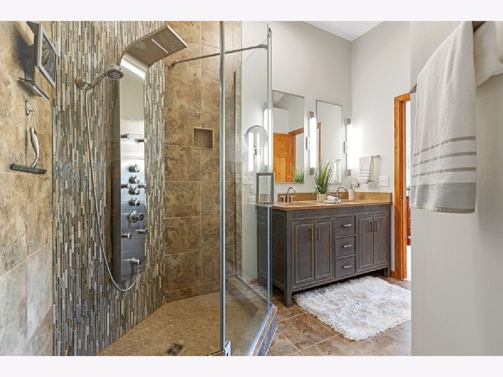
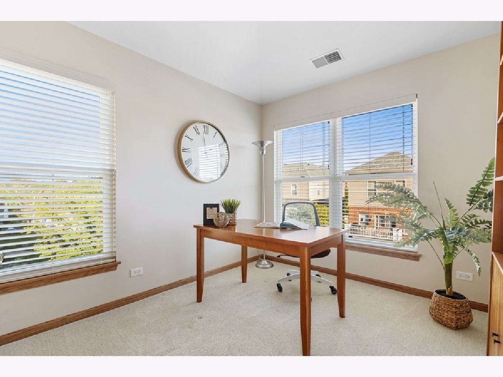
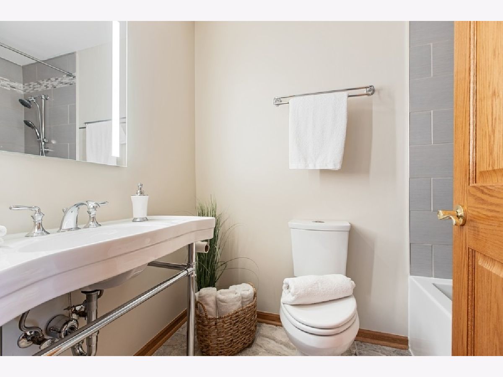
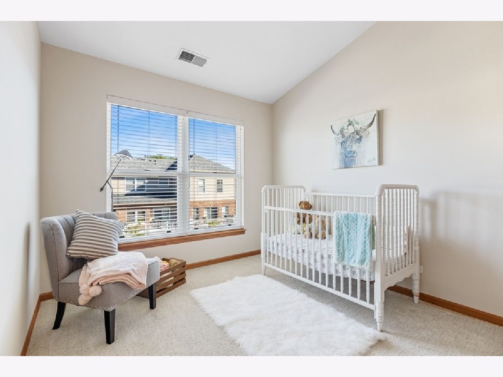
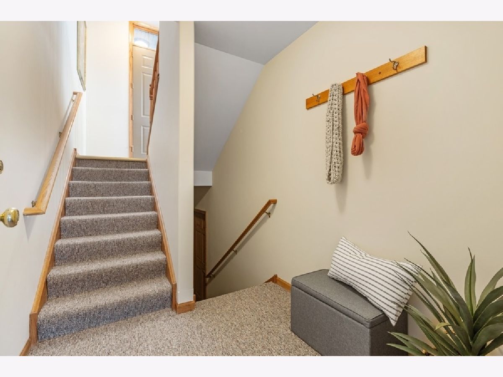
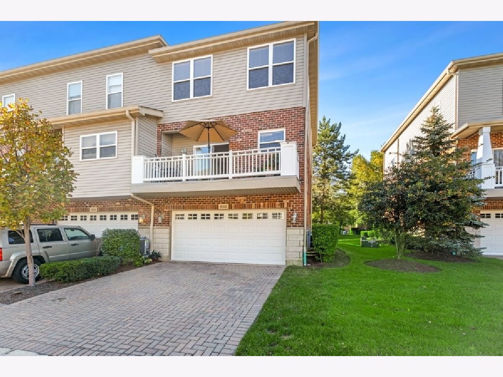
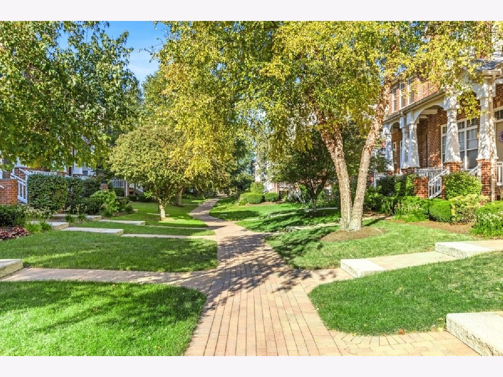
Room Specifics
Total Bedrooms: 3
Bedrooms Above Ground: 3
Bedrooms Below Ground: 0
Dimensions: —
Floor Type: Carpet
Dimensions: —
Floor Type: Carpet
Full Bathrooms: 3
Bathroom Amenities: Full Body Spray Shower
Bathroom in Basement: 0
Rooms: Workshop
Basement Description: Unfinished
Other Specifics
| 2 | |
| Concrete Perimeter | |
| Brick | |
| Balcony, Porch | |
| Landscaped | |
| 0 | |
| — | |
| Full | |
| Vaulted/Cathedral Ceilings, Hardwood Floors, Second Floor Laundry, Storage, Built-in Features, Walk-In Closet(s), Open Floorplan, Granite Counters, Some Wall-To-Wall Cp | |
| Range, Microwave, Dishwasher, Refrigerator, Washer, Dryer, Disposal | |
| Not in DB | |
| — | |
| — | |
| — | |
| Gas Log, Gas Starter |
Tax History
| Year | Property Taxes |
|---|---|
| 2021 | $7,401 |
Contact Agent
Nearby Similar Homes
Nearby Sold Comparables
Contact Agent
Listing Provided By
@properties

