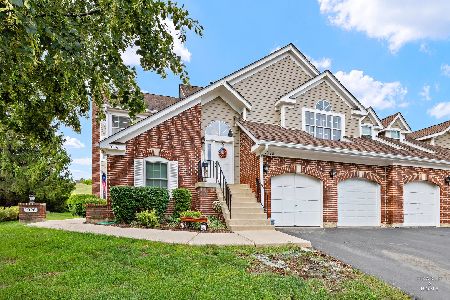1133 St Andrews Court, Algonquin, Illinois 60102
$220,000
|
Sold
|
|
| Status: | Closed |
| Sqft: | 2,180 |
| Cost/Sqft: | $105 |
| Beds: | 3 |
| Baths: | 3 |
| Year Built: | 1990 |
| Property Taxes: | $5,551 |
| Days On Market: | 2266 |
| Lot Size: | 0,00 |
Description
This 3 bedroom townhome has been beautifully maintained and has stunning upgrades. The unique layout with a central staircase features wood laminate floors and vaulted ceilings. Separate living room and family room. The eat in kitchen is open and bright and boasts beautiful white cabinets. The master bedroom is located on the first floor and includes a master bath and sliding glass door that leads to a patio, perfect for morning coffee. Don't miss the full basement that features 1597 additional square feet of living space. This one won't last!
Property Specifics
| Condos/Townhomes | |
| 2 | |
| — | |
| 1990 | |
| — | |
| BRAYMORE | |
| No | |
| — |
| — | |
| Highlands | |
| 267 / Monthly | |
| — | |
| — | |
| — | |
| 10489421 | |
| 1932427107 |
Nearby Schools
| NAME: | DISTRICT: | DISTANCE: | |
|---|---|---|---|
|
Grade School
Neubert Elementary School |
300 | — | |
|
Middle School
Westfield Community School |
300 | Not in DB | |
|
High School
H D Jacobs High School |
300 | Not in DB | |
Property History
| DATE: | EVENT: | PRICE: | SOURCE: |
|---|---|---|---|
| 28 May, 2010 | Sold | $185,000 | MRED MLS |
| 21 Mar, 2010 | Under contract | $195,000 | MRED MLS |
| — | Last price change | $204,000 | MRED MLS |
| 28 Aug, 2009 | Listed for sale | $214,900 | MRED MLS |
| 25 Sep, 2019 | Sold | $220,000 | MRED MLS |
| 29 Aug, 2019 | Under contract | $229,000 | MRED MLS |
| 17 Aug, 2019 | Listed for sale | $229,000 | MRED MLS |
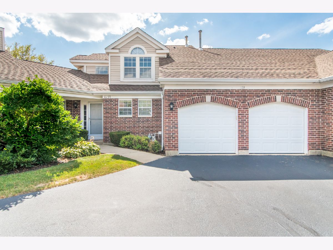
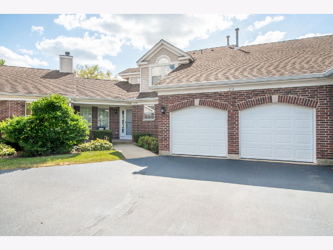
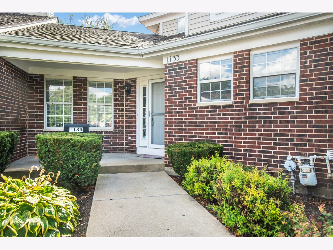
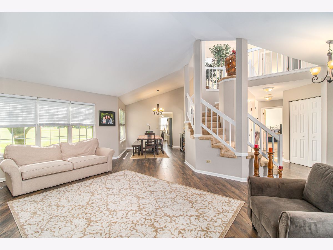
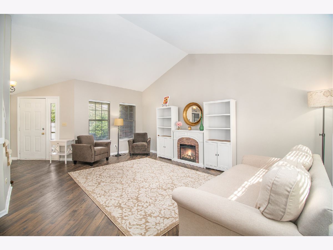
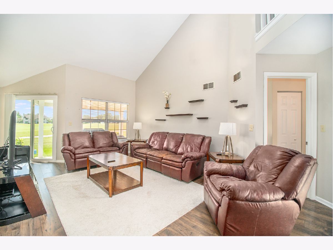
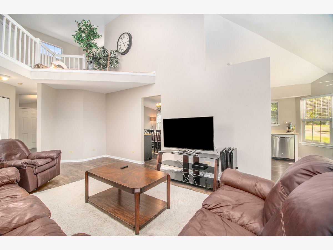
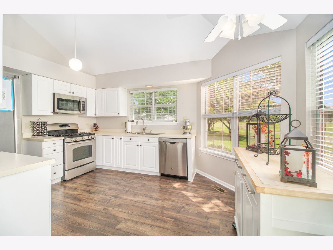
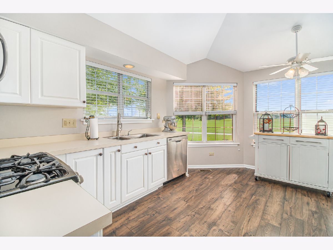
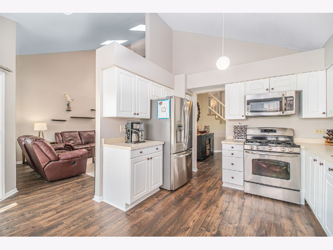
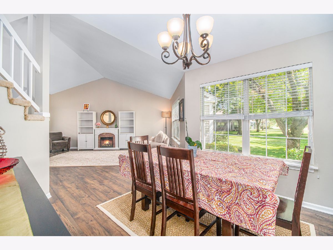
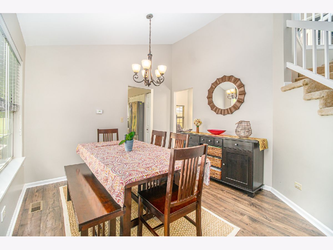

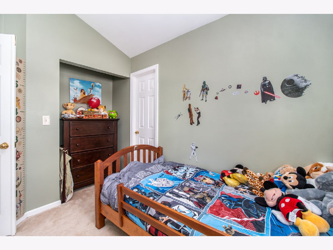
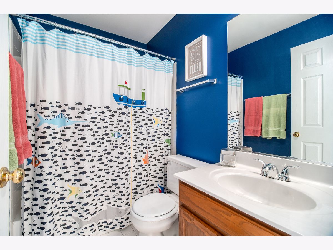
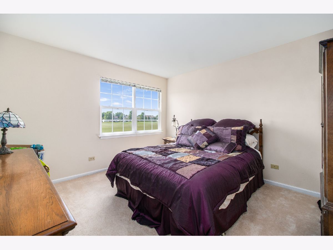
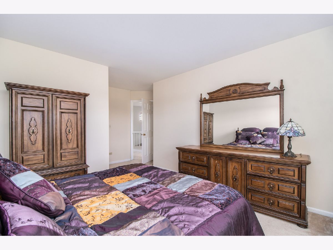
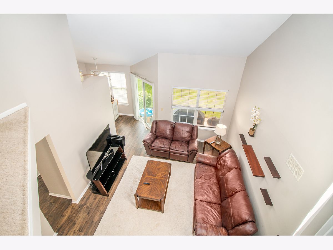
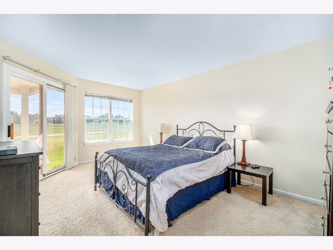
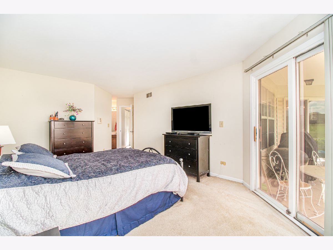
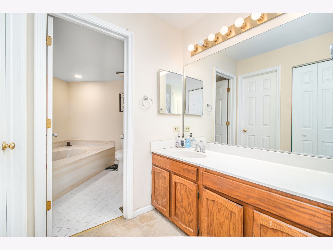
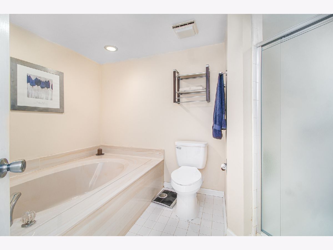
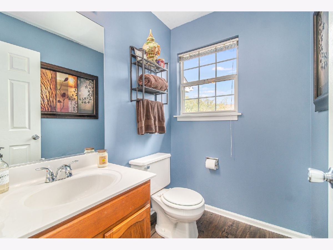
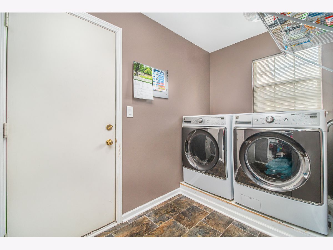
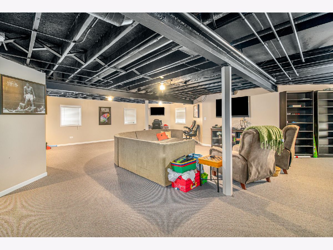
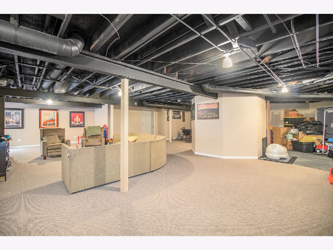
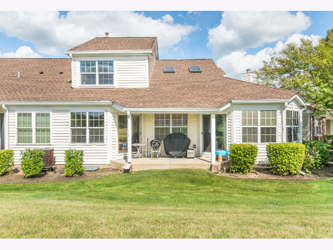
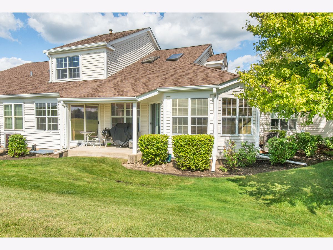
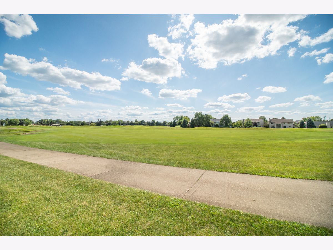
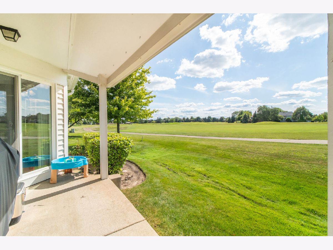
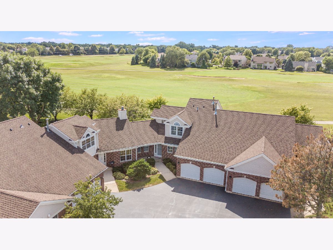
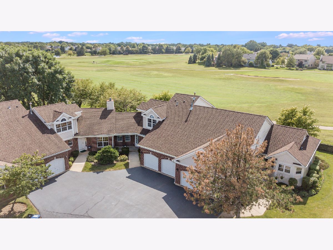
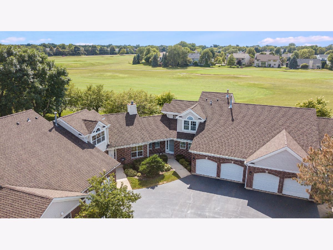
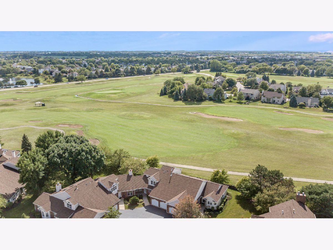
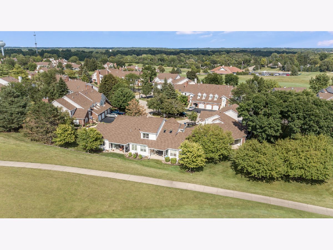
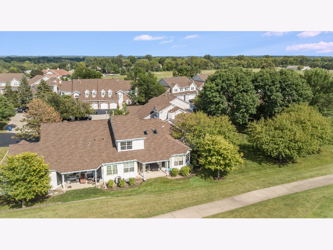
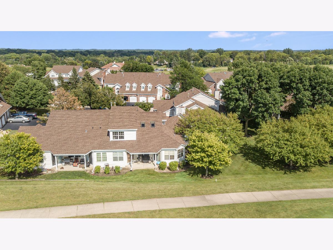
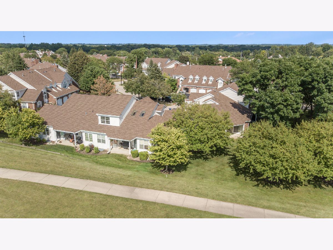
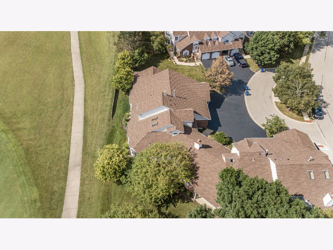
Room Specifics
Total Bedrooms: 3
Bedrooms Above Ground: 3
Bedrooms Below Ground: 0
Dimensions: —
Floor Type: —
Dimensions: —
Floor Type: —
Full Bathrooms: 3
Bathroom Amenities: Separate Shower
Bathroom in Basement: 0
Rooms: —
Basement Description: —
Other Specifics
| 2 | |
| — | |
| — | |
| — | |
| — | |
| 0X0 | |
| — | |
| — | |
| — | |
| — | |
| Not in DB | |
| — | |
| — | |
| — | |
| — |
Tax History
| Year | Property Taxes |
|---|---|
| 2010 | $5,164 |
| 2019 | $5,551 |
Contact Agent
Nearby Similar Homes
Nearby Sold Comparables
Contact Agent
Listing Provided By
Worth Clark Realty

