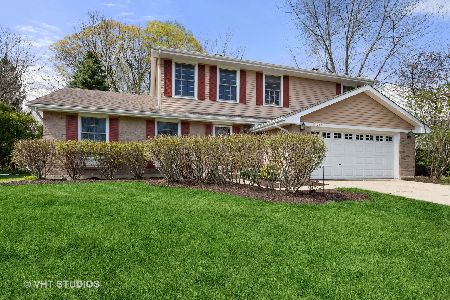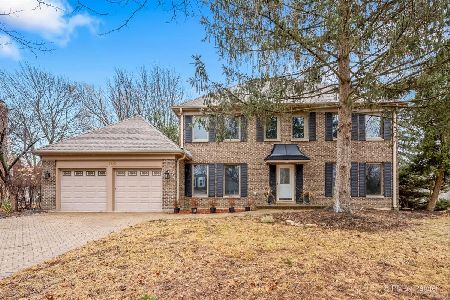1133 Sussex Lane, Libertyville, Illinois 60048
$415,000
|
Sold
|
|
| Status: | Closed |
| Sqft: | 0 |
| Cost/Sqft: | — |
| Beds: | 4 |
| Baths: | 3 |
| Year Built: | 1977 |
| Property Taxes: | $7,885 |
| Days On Market: | 6365 |
| Lot Size: | 0,00 |
Description
From the moment you step through the front door of this home you will appreciate the quality of updates the seller has made. Hardwood flooring, new tile, granite counters, new appliances and fixtures. Brick fireplace has new gas starter and logs. Go thru the double atrium doors to the deck with shading pergola. Freshly painted exterior and new shutters add curb appeal. New marble hall bath.
Property Specifics
| Single Family | |
| — | |
| Tri-Level | |
| 1977 | |
| Partial | |
| WARWICK | |
| No | |
| — |
| Lake | |
| Cambridge North | |
| 0 / Not Applicable | |
| None | |
| Lake Michigan | |
| Public Sewer | |
| 07029383 | |
| 11171030220000 |
Nearby Schools
| NAME: | DISTRICT: | DISTANCE: | |
|---|---|---|---|
|
Grade School
Butterfield School |
70 | — | |
|
Middle School
Highland Middle School |
70 | Not in DB | |
|
High School
Libertyville High School |
128 | Not in DB | |
Property History
| DATE: | EVENT: | PRICE: | SOURCE: |
|---|---|---|---|
| 12 Sep, 2007 | Sold | $398,000 | MRED MLS |
| 20 Aug, 2007 | Under contract | $419,900 | MRED MLS |
| — | Last price change | $429,900 | MRED MLS |
| 29 Jun, 2007 | Listed for sale | $429,900 | MRED MLS |
| 17 Jul, 2009 | Sold | $415,000 | MRED MLS |
| 5 Jun, 2009 | Under contract | $420,000 | MRED MLS |
| — | Last price change | $434,000 | MRED MLS |
| 22 Sep, 2008 | Listed for sale | $475,000 | MRED MLS |
Room Specifics
Total Bedrooms: 4
Bedrooms Above Ground: 4
Bedrooms Below Ground: 0
Dimensions: —
Floor Type: Carpet
Dimensions: —
Floor Type: Carpet
Dimensions: —
Floor Type: Carpet
Full Bathrooms: 3
Bathroom Amenities: —
Bathroom in Basement: 0
Rooms: Exercise Room,Gallery,Other Room
Basement Description: —
Other Specifics
| 2 | |
| Concrete Perimeter | |
| Concrete | |
| Deck | |
| Wooded | |
| 87X150X45X160 | |
| Unfinished | |
| Full | |
| Vaulted/Cathedral Ceilings, Skylight(s) | |
| Range, Microwave, Dishwasher, Disposal | |
| Not in DB | |
| Sidewalks, Street Lights, Street Paved | |
| — | |
| — | |
| Attached Fireplace Doors/Screen, Gas Log, Gas Starter |
Tax History
| Year | Property Taxes |
|---|---|
| 2007 | $7,947 |
| 2009 | $7,885 |
Contact Agent
Nearby Similar Homes
Nearby Sold Comparables
Contact Agent
Listing Provided By
Berkshire Hathaway HomeServices KoenigRubloff







