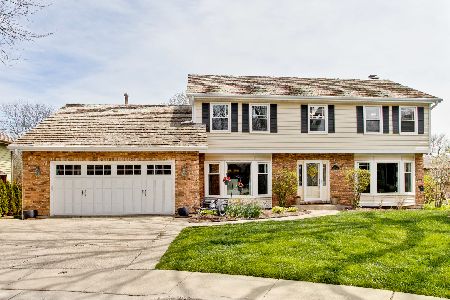1133 Winners Circle, Libertyville, Illinois 60048
$643,000
|
Sold
|
|
| Status: | Closed |
| Sqft: | 2,890 |
| Cost/Sqft: | $225 |
| Beds: | 5 |
| Baths: | 3 |
| Year Built: | 1978 |
| Property Taxes: | $14,693 |
| Days On Market: | 709 |
| Lot Size: | 0,00 |
Description
Join me in the Winners Circle and race on over to 1133 Winners Circle in Libertyville's highly desirable Red Top neighborhood. Placed on a cul-de-sac, this is a lovely 2890 square foot two story updated colonial with a first floor private office with a window and a pocket door. This well maintained beauty offers a new white kitchen with new S/S appliances, slow close drawers, large S/S Kohler sink with all the designer parts, and tall faucet. New wood laminate wide planked flooring on main, first floor office, bedroom, or play room. FR with custom gas fireplace flanked with built-in bookshelves and glass French doors to your exquisite and quite private patio. LR with bay window and crown molding. Separate DR with bay window and oak parquet floor. Mudroom with large capacity W/D, double washtub, and 8' closet. First floor office or bedroom with pocket door for your privacy. All freshly painted except DR wallpaper) and office. All new LED lighting throughout. Head up the white stair case with 100% wool oriental attached where you will find much more! You will love the SPA attached to the primary suite with an updated, wallpapered bath in soft grays and whites in the with separated shower and water closet for your privacy, and a large walk in closet, 9x7. Three additional good-sized bedrooms (one with a 12' closet) and full hall bath with dual sinks. All new plush padded carpet on 2 in 2021. Outside: New cement on driveway, front walk, sidewalk on east side, and back patio. High quality brass trimmed glass sliding doors to back stone patio with designer brick wall, professional landscape design with lovely flowering trees and plantings. French drains on west side of lot installed in 2015. Highly private backyard based on how the lot rests on the cul-de-sac. Backyard leads to another cul-de-sac so low traffic and low noise on both front and back of property. This updated home on a quiet cul-de-sac street, in a highly desirable neighborhood, in award winning school districts, is the perfect place for your family to call home.
Property Specifics
| Single Family | |
| — | |
| — | |
| 1978 | |
| — | |
| — | |
| No | |
| — |
| Lake | |
| Red Top | |
| 0 / Not Applicable | |
| — | |
| — | |
| — | |
| 11980530 | |
| 11271050300000 |
Nearby Schools
| NAME: | DISTRICT: | DISTANCE: | |
|---|---|---|---|
|
Grade School
Townline Elementary School |
73 | — | |
|
Middle School
Hawthorn Middle School North |
73 | Not in DB | |
Property History
| DATE: | EVENT: | PRICE: | SOURCE: |
|---|---|---|---|
| 17 May, 2024 | Sold | $643,000 | MRED MLS |
| 18 Mar, 2024 | Under contract | $649,999 | MRED MLS |
| — | Last price change | $675,000 | MRED MLS |
| 17 Feb, 2024 | Listed for sale | $675,000 | MRED MLS |
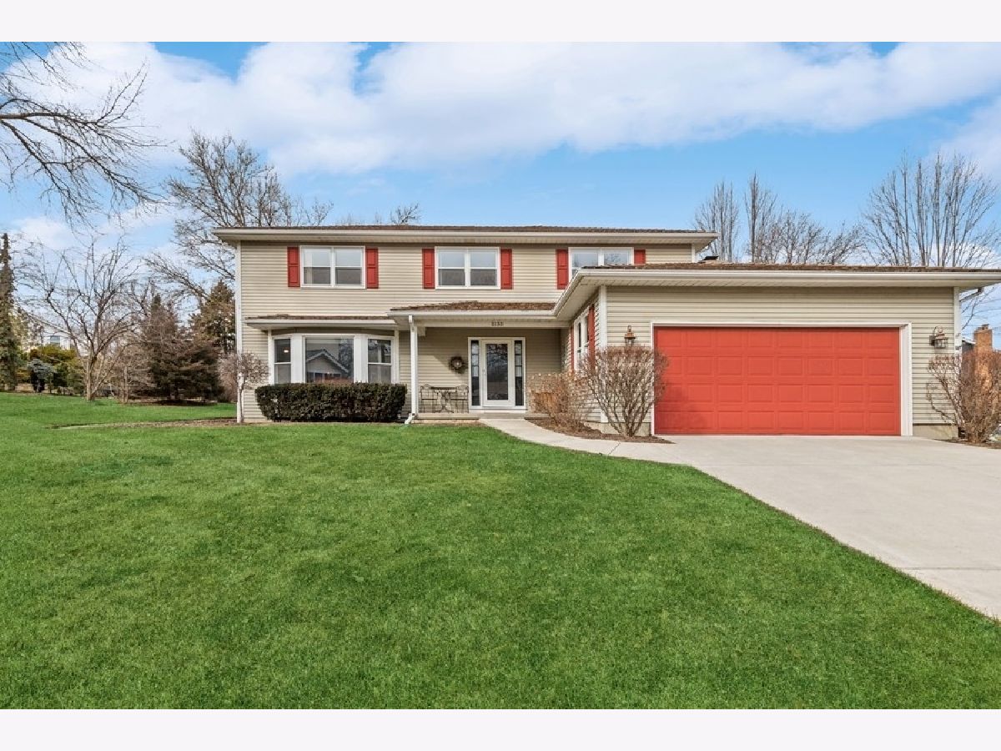


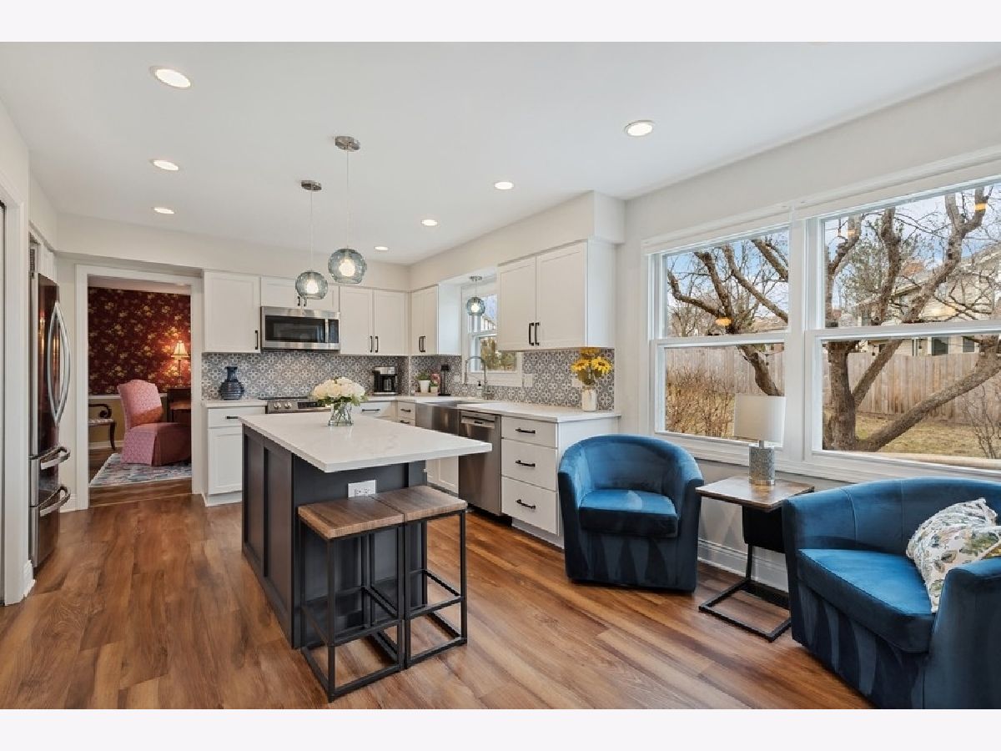


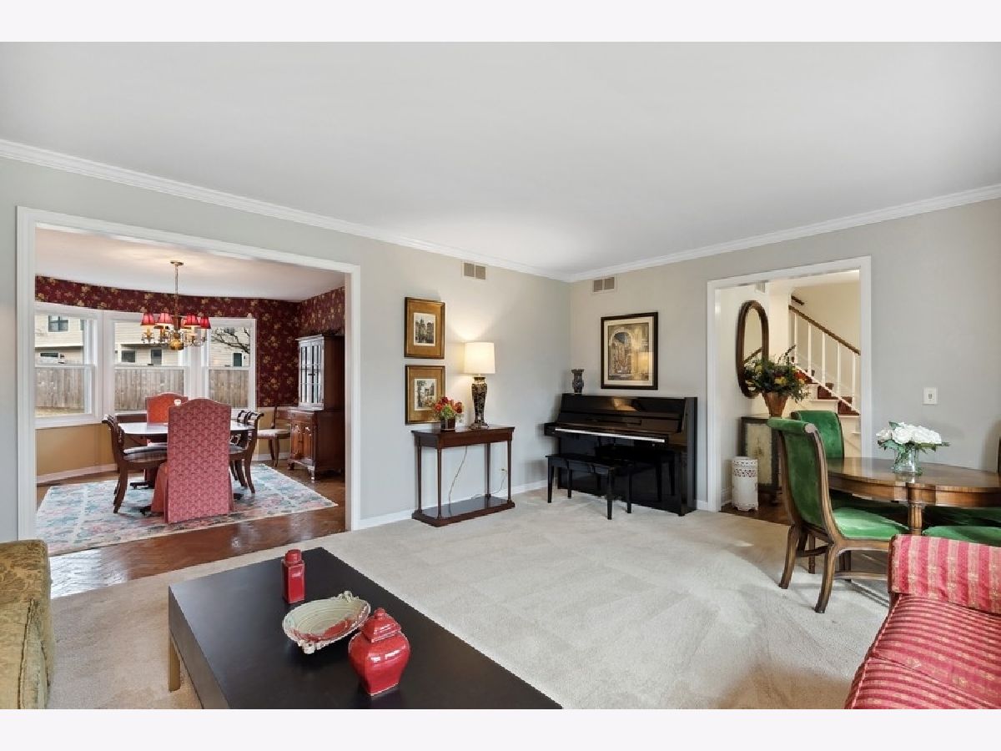

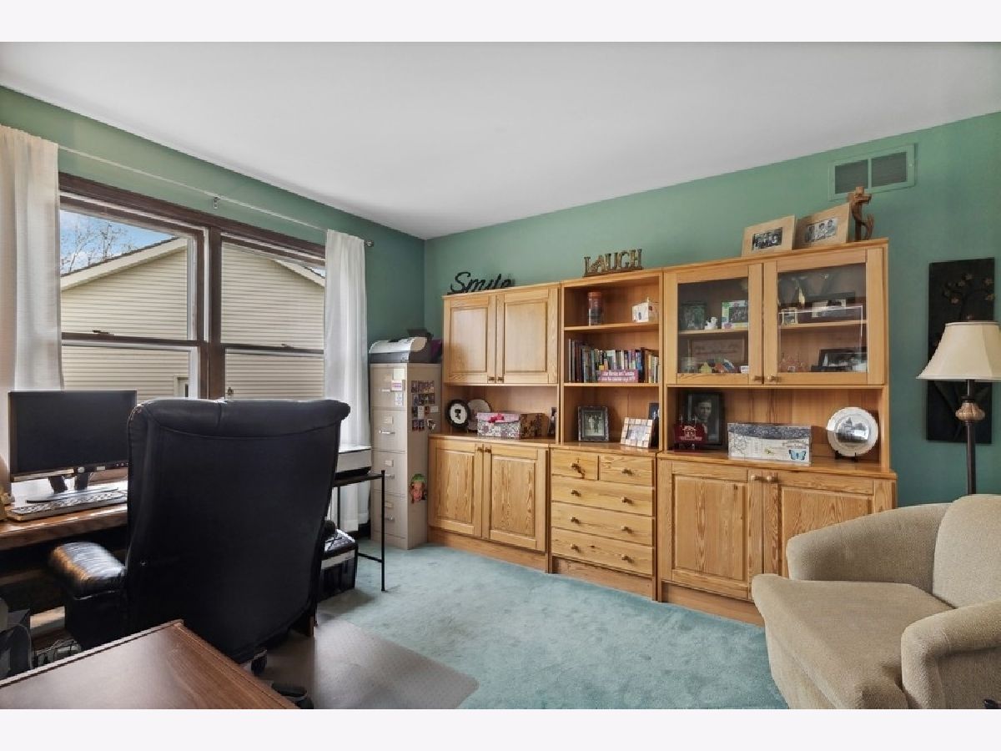








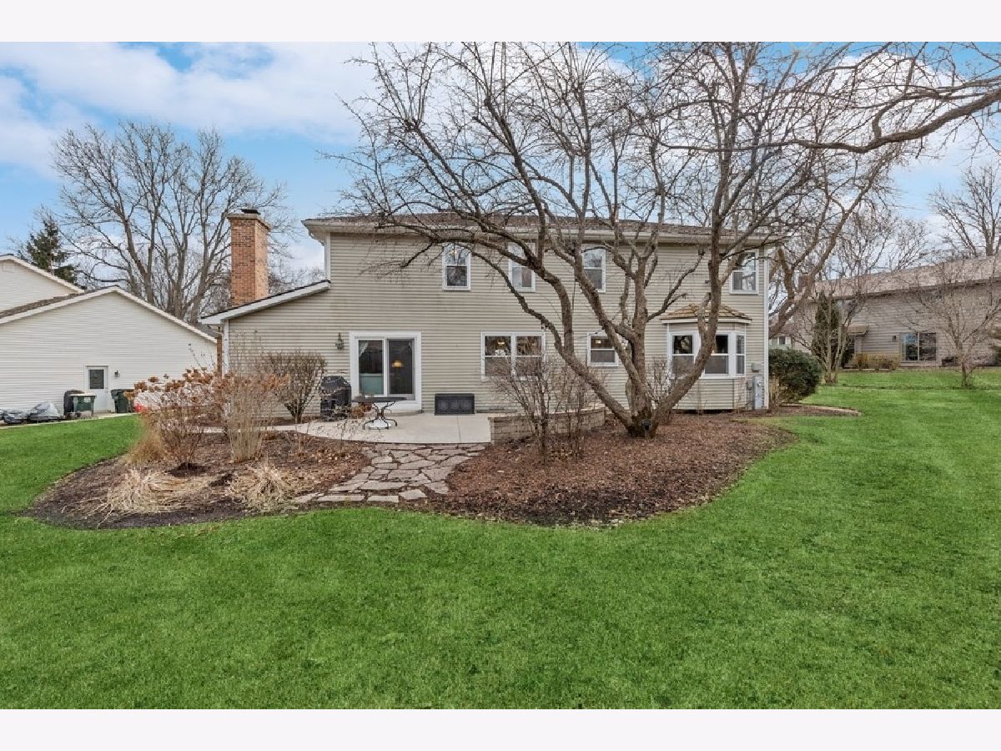

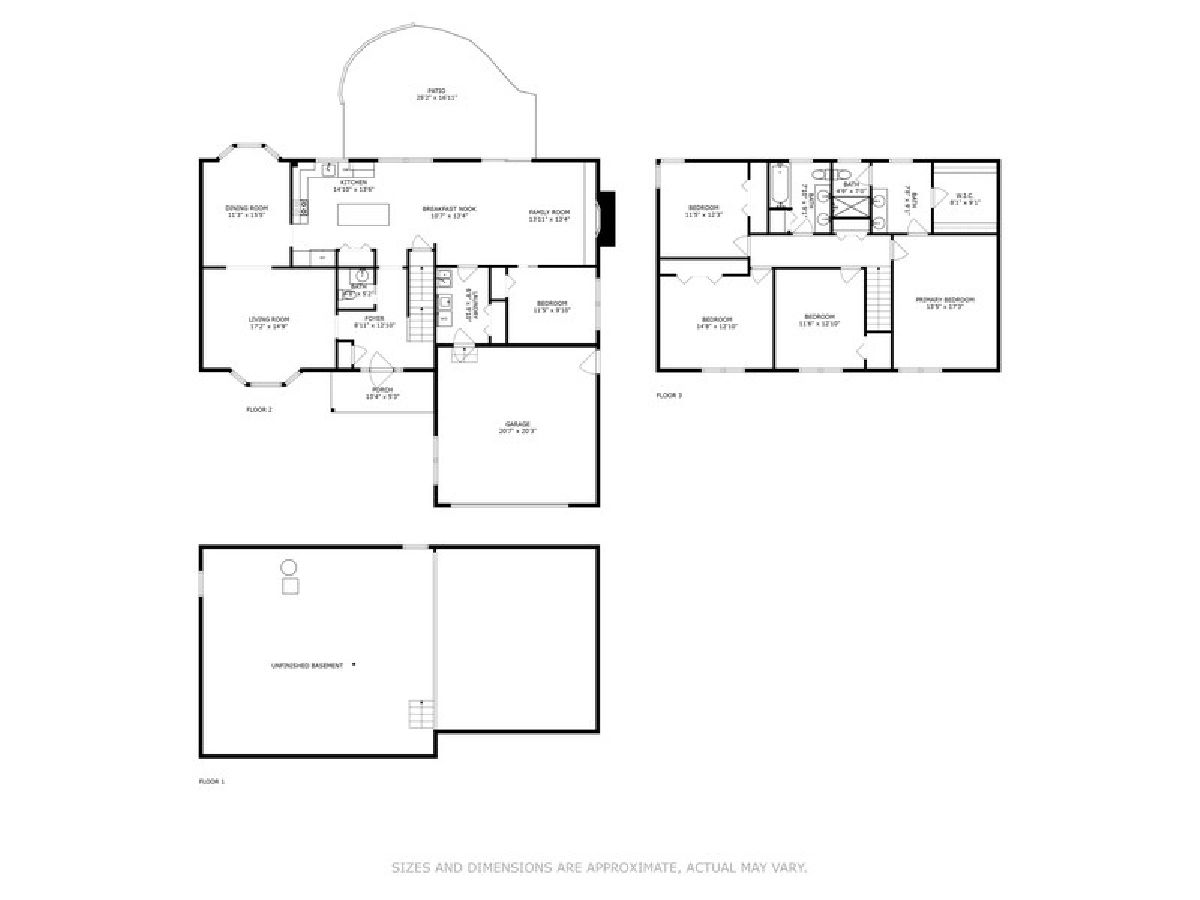

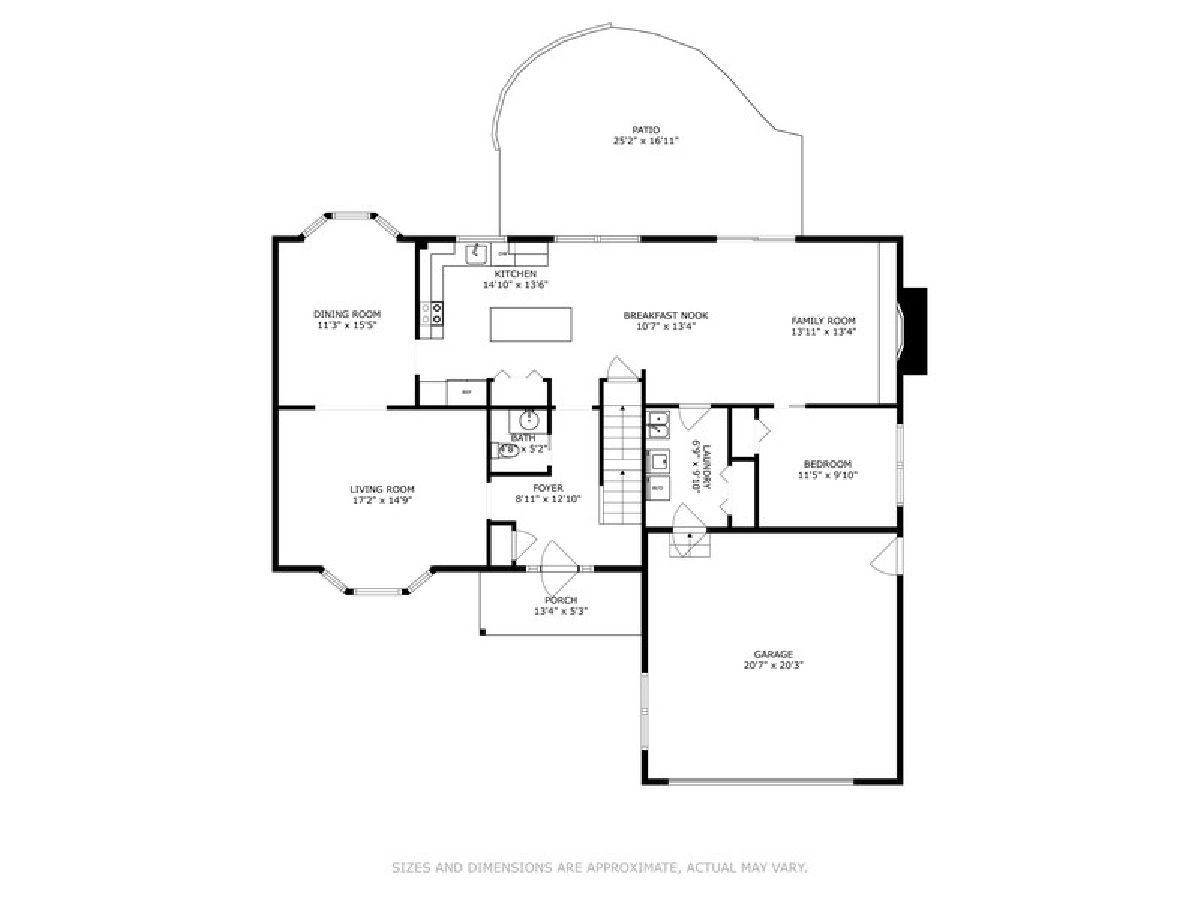

Room Specifics
Total Bedrooms: 5
Bedrooms Above Ground: 5
Bedrooms Below Ground: 0
Dimensions: —
Floor Type: —
Dimensions: —
Floor Type: —
Dimensions: —
Floor Type: —
Dimensions: —
Floor Type: —
Full Bathrooms: 3
Bathroom Amenities: —
Bathroom in Basement: 0
Rooms: —
Basement Description: Unfinished
Other Specifics
| 2 | |
| — | |
| Concrete | |
| — | |
| — | |
| 10890 | |
| — | |
| — | |
| — | |
| — | |
| Not in DB | |
| — | |
| — | |
| — | |
| — |
Tax History
| Year | Property Taxes |
|---|---|
| 2024 | $14,693 |
Contact Agent
Nearby Similar Homes
Nearby Sold Comparables
Contact Agent
Listing Provided By
@properties Christie's International Real Estate





