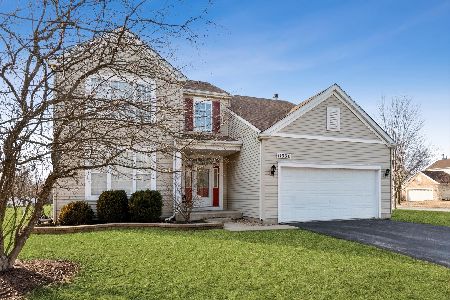11331 Preakness Drive, Plainfield, Illinois 60585
$267,000
|
Sold
|
|
| Status: | Closed |
| Sqft: | 2,421 |
| Cost/Sqft: | $114 |
| Beds: | 4 |
| Baths: | 4 |
| Year Built: | 2002 |
| Property Taxes: | $7,563 |
| Days On Market: | 4053 |
| Lot Size: | 0,00 |
Description
You will be impressed with this Gorgeous Home in Desirable North Plainfield!, Features include: 4-5 BDR'S, 3.1 Baths.Fabulous Family Rm w/Vaulted Ceil, Hardwd Floor,Gas Frpl, opens to a Large Kitchen with Eating Area overlooking a Huge Deck.Luxury Mastr Suite, WIC, Vaulted Ceiling,Soaker Tub,Sep. Shower,Dual Sink Vanity.You will Love the Fin. Basmnt w/ Rec Rm,Lg Bdr w/Walk-in Full Bath & Bonus Rm. Great Home Must See
Property Specifics
| Single Family | |
| — | |
| — | |
| 2002 | |
| — | |
| NEWPORT | |
| No | |
| — |
| Will | |
| Champion Creek | |
| 180 / Annual | |
| — | |
| — | |
| — | |
| 08823541 | |
| 0701212080020000 |
Nearby Schools
| NAME: | DISTRICT: | DISTANCE: | |
|---|---|---|---|
|
High School
Plainfield North High School |
202 | Not in DB | |
Property History
| DATE: | EVENT: | PRICE: | SOURCE: |
|---|---|---|---|
| 8 Jun, 2015 | Sold | $267,000 | MRED MLS |
| 18 Apr, 2015 | Under contract | $274,900 | MRED MLS |
| — | Last price change | $279,900 | MRED MLS |
| 24 Jan, 2015 | Listed for sale | $289,900 | MRED MLS |
Room Specifics
Total Bedrooms: 5
Bedrooms Above Ground: 4
Bedrooms Below Ground: 1
Dimensions: —
Floor Type: —
Dimensions: —
Floor Type: —
Dimensions: —
Floor Type: —
Dimensions: —
Floor Type: —
Full Bathrooms: 4
Bathroom Amenities: Separate Shower,Double Sink
Bathroom in Basement: 1
Rooms: —
Basement Description: Finished
Other Specifics
| 2 | |
| — | |
| Asphalt | |
| — | |
| — | |
| 77X152X78X153 | |
| Unfinished | |
| — | |
| — | |
| — | |
| Not in DB | |
| — | |
| — | |
| — | |
| — |
Tax History
| Year | Property Taxes |
|---|---|
| 2015 | $7,563 |
Contact Agent
Nearby Similar Homes
Nearby Sold Comparables
Contact Agent
Listing Provided By
Coldwell Banker Real Estate Group










