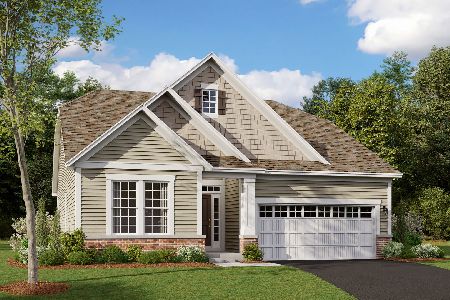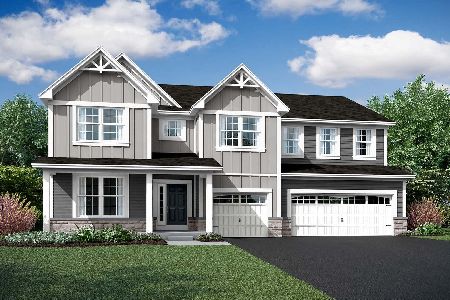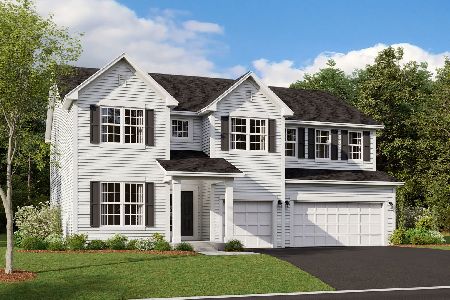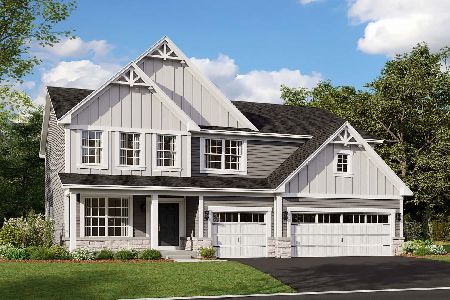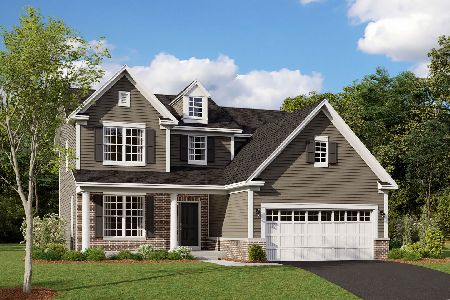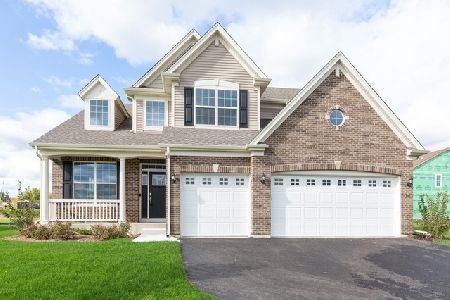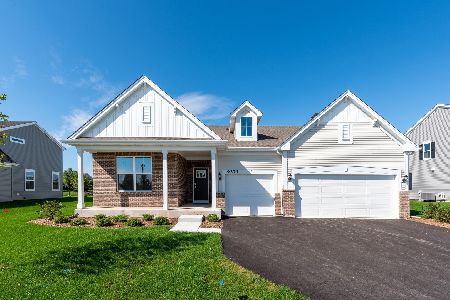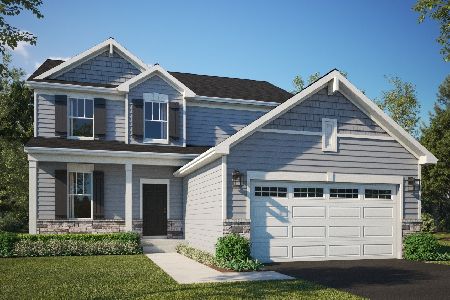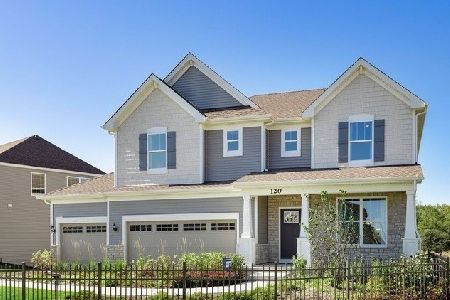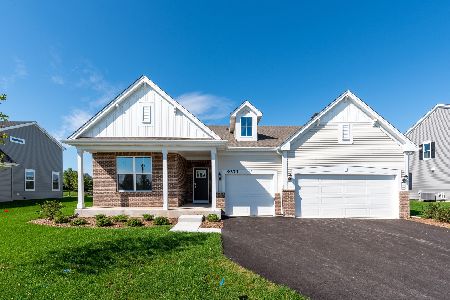11332 Trenton Street, Huntley, Illinois 60142
$494,990
|
Sold
|
|
| Status: | Closed |
| Sqft: | 2,278 |
| Cost/Sqft: | $219 |
| Beds: | 3 |
| Baths: | 3 |
| Year Built: | 2024 |
| Property Taxes: | $0 |
| Days On Market: | 358 |
| Lot Size: | 0,00 |
Description
Welcome to the Baldwin! This home features 3 bedrooms, a loft, 2.5 baths, and a 2-car garage. Upon entering the home, you are greeted by a towering 2-story foyer and a formal dining room. Down the hall is the kitchen, which overlooks the breakfast area and the family room-a form-follows-function conceptual home design. The kitchen has plenty of cabinetry, 2 pantry closets and a large center island: perfect prep space when making family dinners. Next to the kitchen, find a powder room as well as a laundry room that could also function as a mud room with an owner's entrance from the garage. Upstairs is the loft, a versatile space that could be turned into a second gathering room or a media room. The other 2 standard bedrooms are equally spacious with their own closet and a window to let lots of natural sunlight in. A hall bath sits in between the owner's suite and the other bedrooms. The owner's suite is commodious with 2 large windows and the attached owner's bath. The owner's bath includes a private water closet, a linen closet with plenty of storage space, and an expansive walk-in closet with shelving. Rounding out this home is a full basement with a rough in for a future bathroom. Schedule your appointment to learn more about this floorplan! *Photos and Virtual Tour are of a similar home, not subject home* Broker must be present at clients first visit to any M/I Homes Community. Lot 32
Property Specifics
| Single Family | |
| — | |
| — | |
| 2024 | |
| — | |
| BALDWIN - CL | |
| No | |
| — |
| — | |
| Fieldstone | |
| 920 / Annual | |
| — | |
| — | |
| — | |
| 12217577 | |
| 1834100016 |
Nearby Schools
| NAME: | DISTRICT: | DISTANCE: | |
|---|---|---|---|
|
Grade School
Chesak Elementary School |
158 | — | |
|
Middle School
Marlowe Middle School |
158 | Not in DB | |
|
High School
Huntley High School |
158 | Not in DB | |
Property History
| DATE: | EVENT: | PRICE: | SOURCE: |
|---|---|---|---|
| 25 Mar, 2025 | Sold | $494,990 | MRED MLS |
| 20 Feb, 2025 | Under contract | $499,990 | MRED MLS |
| — | Last price change | $529,990 | MRED MLS |
| 26 Nov, 2024 | Listed for sale | $534,670 | MRED MLS |
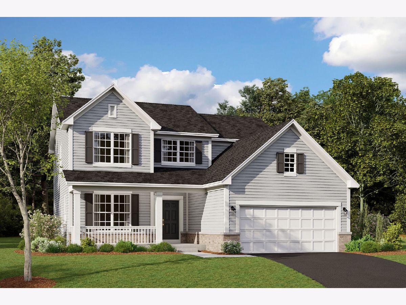
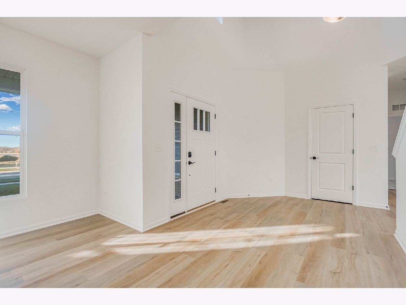
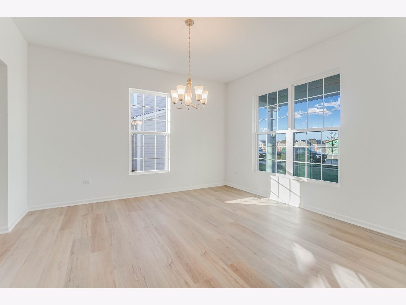
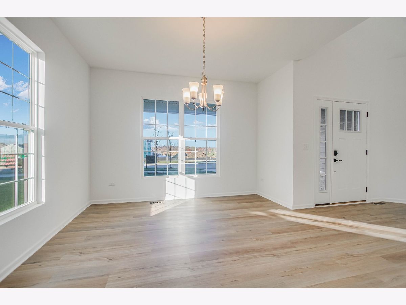
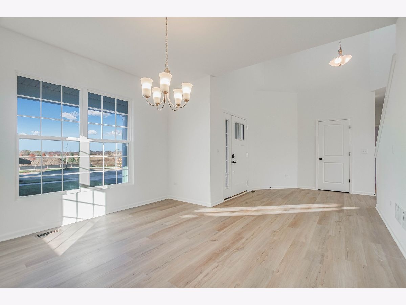
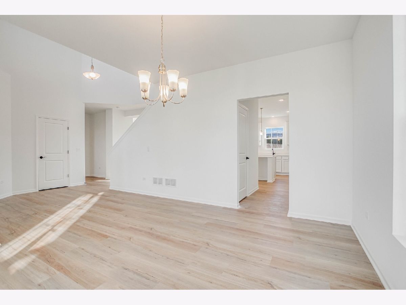
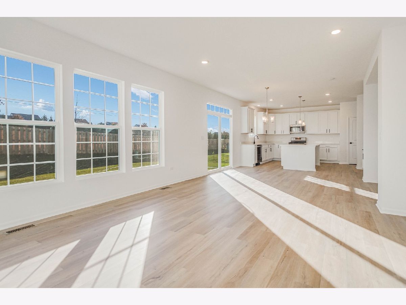
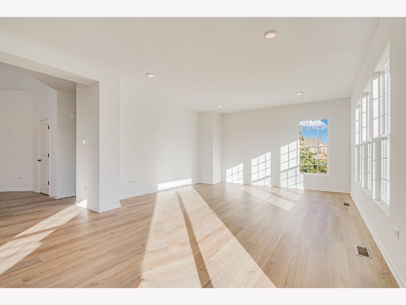
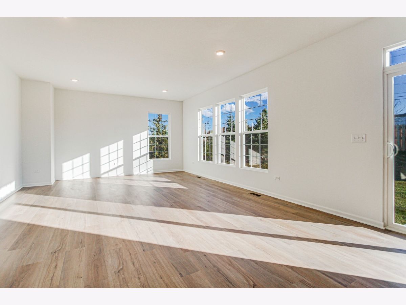
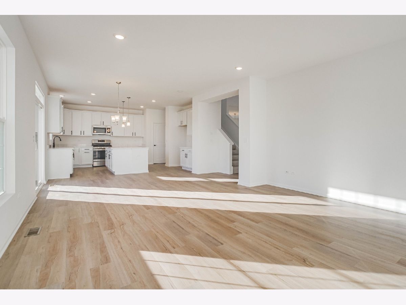
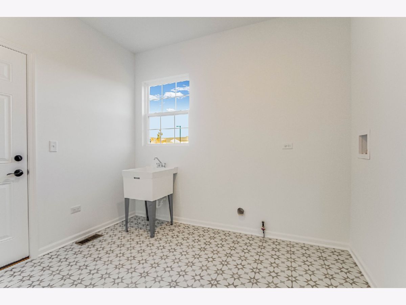
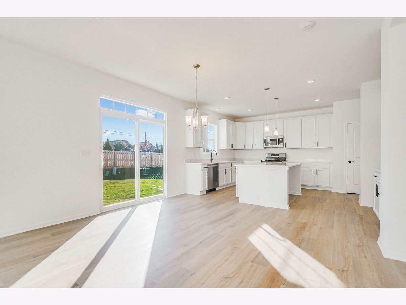
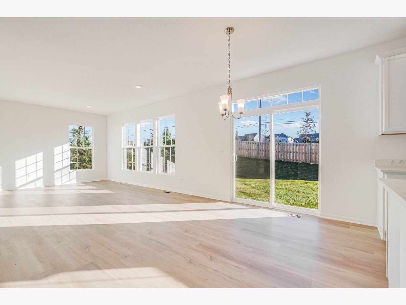
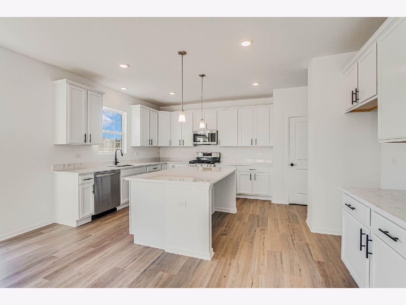
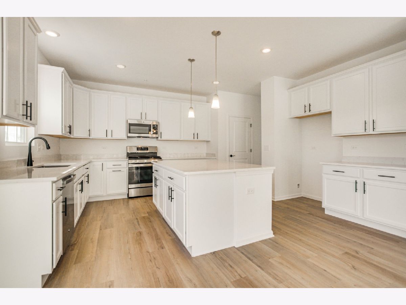
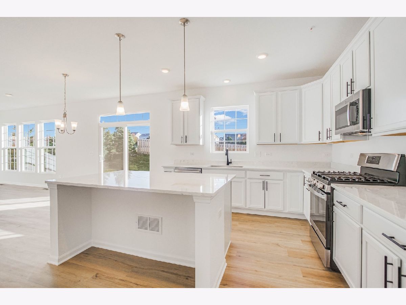
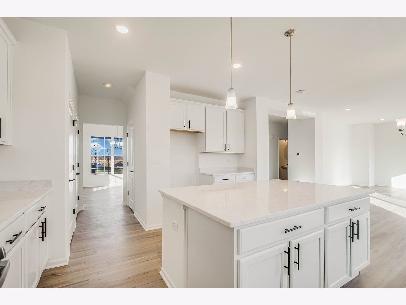
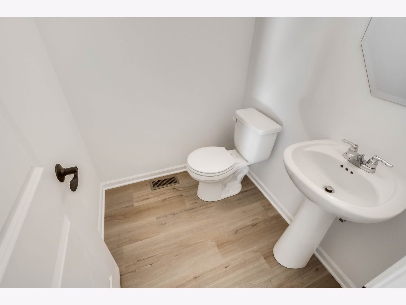
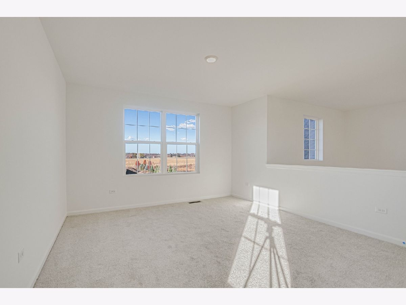
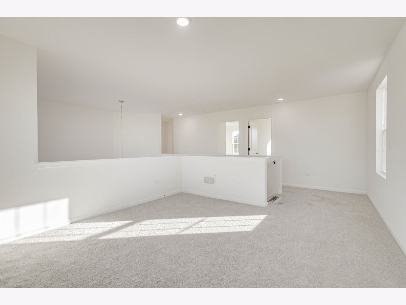
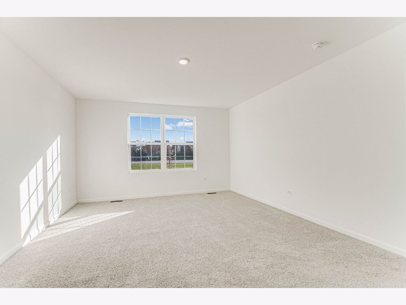
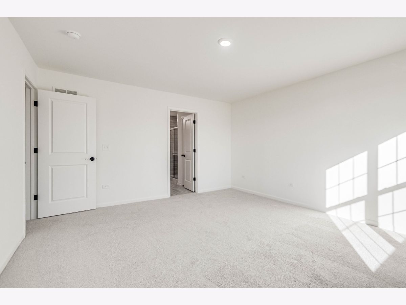
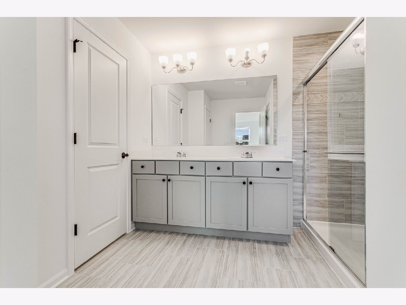
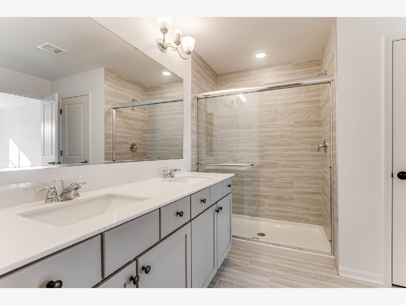
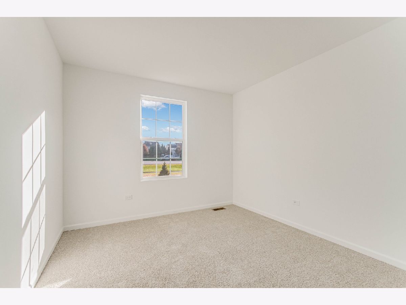
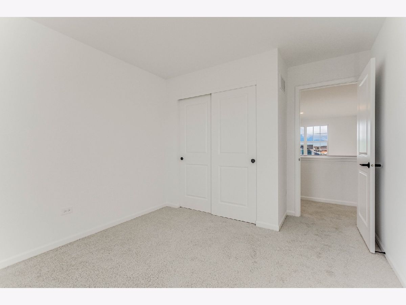
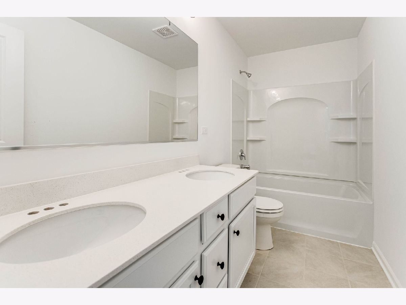
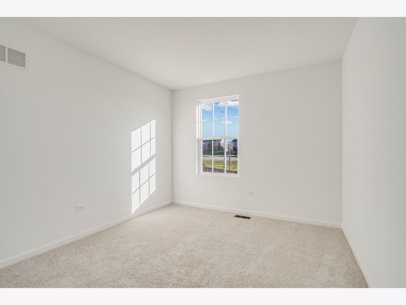
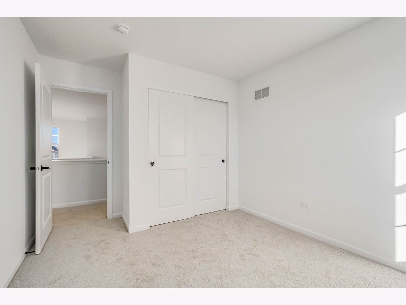
Room Specifics
Total Bedrooms: 3
Bedrooms Above Ground: 3
Bedrooms Below Ground: 0
Dimensions: —
Floor Type: —
Dimensions: —
Floor Type: —
Full Bathrooms: 3
Bathroom Amenities: Separate Shower,Double Sink
Bathroom in Basement: 0
Rooms: —
Basement Description: Unfinished,Bathroom Rough-In
Other Specifics
| 2 | |
| — | |
| Asphalt | |
| — | |
| — | |
| 64 X 122 X 120 X 25 X 67 | |
| Unfinished | |
| — | |
| — | |
| — | |
| Not in DB | |
| — | |
| — | |
| — | |
| — |
Tax History
| Year | Property Taxes |
|---|
Contact Agent
Nearby Similar Homes
Nearby Sold Comparables
Contact Agent
Listing Provided By
Little Realty


