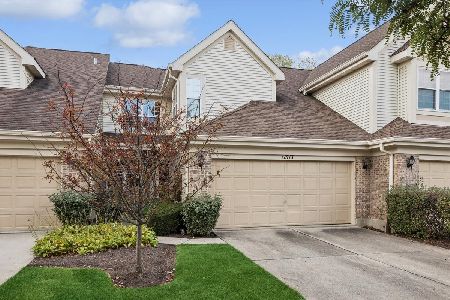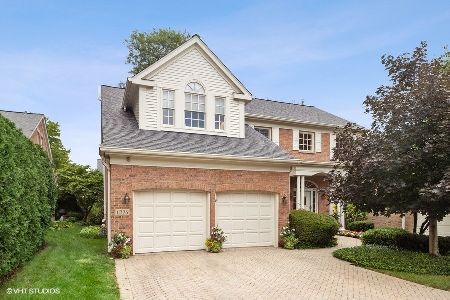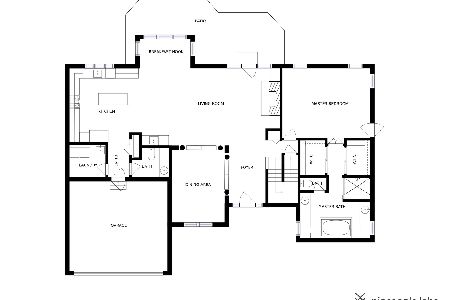11335 Monticello Place, Westchester, Illinois 60154
$495,000
|
Sold
|
|
| Status: | Closed |
| Sqft: | 2,550 |
| Cost/Sqft: | $202 |
| Beds: | 3 |
| Baths: | 4 |
| Year Built: | 1990 |
| Property Taxes: | $13,872 |
| Days On Market: | 2296 |
| Lot Size: | 0,00 |
Description
Lovely, light, and perfect describes this beautiful 3-bedroom brick townhouse nestled in a private cul-de-sac in Westchester Club. Truly move in ready. Open floor plan has sun filled rooms, cathedral ceiling, and attention to detail. Enjoy large living room, kitchen, and family room overlooking the private outdoor brick patio; ideal for relaxing or entertaining. Kitchen has stainless steel appliances including a double oven, 5-burner Viking cooktop, island, and eat-in area. Huge recreation room. Closets and storage are sensational. Maintenance free living at its best. Welcome home!
Property Specifics
| Condos/Townhomes | |
| 2 | |
| — | |
| 1990 | |
| Full | |
| BRAEBURN | |
| No | |
| — |
| Cook | |
| Westchester Club | |
| 400 / Monthly | |
| Insurance,Exterior Maintenance,Lawn Care,Snow Removal | |
| Lake Michigan | |
| Public Sewer | |
| 10483125 | |
| 15302020170000 |
Nearby Schools
| NAME: | DISTRICT: | DISTANCE: | |
|---|---|---|---|
|
Grade School
Hillside Elementary School |
93 | — | |
|
Middle School
Hillside Elementary School |
93 | Not in DB | |
|
High School
Proviso West High School |
209 | Not in DB | |
Property History
| DATE: | EVENT: | PRICE: | SOURCE: |
|---|---|---|---|
| 12 Jul, 2012 | Sold | $375,000 | MRED MLS |
| 25 May, 2012 | Under contract | $389,900 | MRED MLS |
| — | Last price change | $399,900 | MRED MLS |
| 27 Feb, 2012 | Listed for sale | $419,900 | MRED MLS |
| 16 Jan, 2015 | Sold | $475,000 | MRED MLS |
| 20 Nov, 2014 | Under contract | $515,000 | MRED MLS |
| 24 Oct, 2014 | Listed for sale | $515,000 | MRED MLS |
| 4 Oct, 2019 | Sold | $495,000 | MRED MLS |
| 22 Aug, 2019 | Under contract | $515,000 | MRED MLS |
| 12 Aug, 2019 | Listed for sale | $515,000 | MRED MLS |
Room Specifics
Total Bedrooms: 3
Bedrooms Above Ground: 3
Bedrooms Below Ground: 0
Dimensions: —
Floor Type: Carpet
Dimensions: —
Floor Type: Carpet
Full Bathrooms: 4
Bathroom Amenities: Whirlpool,Separate Shower,Double Sink
Bathroom in Basement: 1
Rooms: Recreation Room,Loft
Basement Description: Finished
Other Specifics
| 2 | |
| Concrete Perimeter | |
| Brick | |
| Brick Paver Patio, Outdoor Grill | |
| — | |
| 36X95X53X96 | |
| — | |
| Full | |
| Vaulted/Cathedral Ceilings, Bar-Wet, Hardwood Floors | |
| Double Oven, Range, Dishwasher, Refrigerator, Washer, Dryer, Stainless Steel Appliance(s), Cooktop, Built-In Oven | |
| Not in DB | |
| — | |
| — | |
| — | |
| Gas Log |
Tax History
| Year | Property Taxes |
|---|---|
| 2012 | $9,508 |
| 2015 | $9,868 |
| 2019 | $13,872 |
Contact Agent
Nearby Similar Homes
Nearby Sold Comparables
Contact Agent
Listing Provided By
Coldwell Banker Residential







