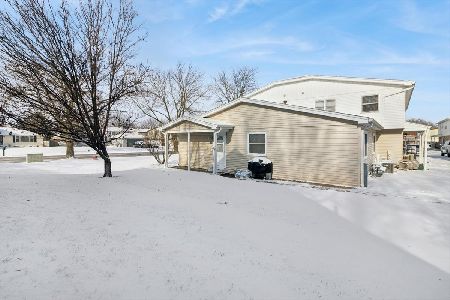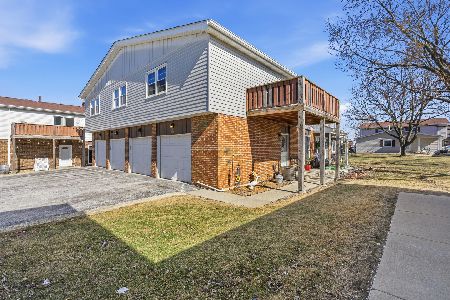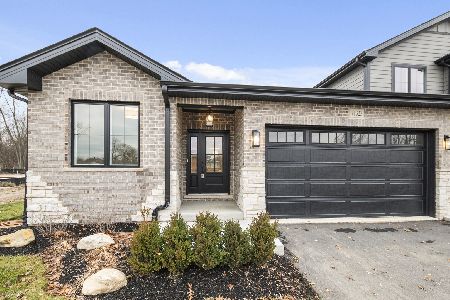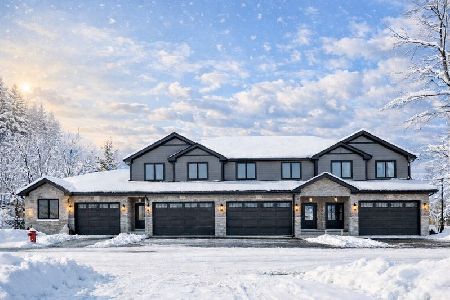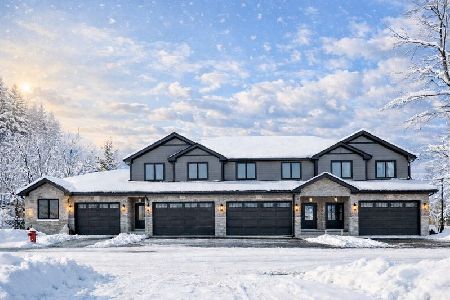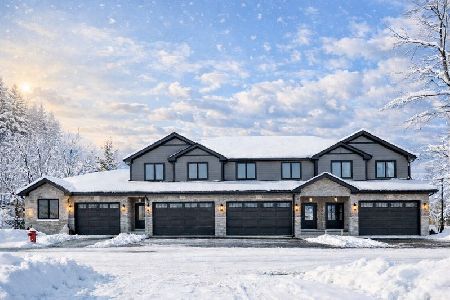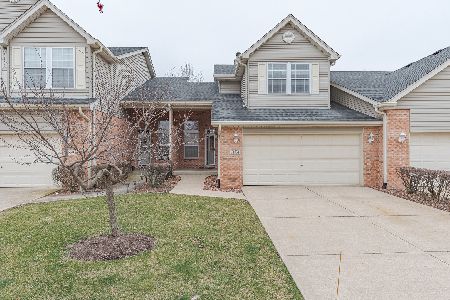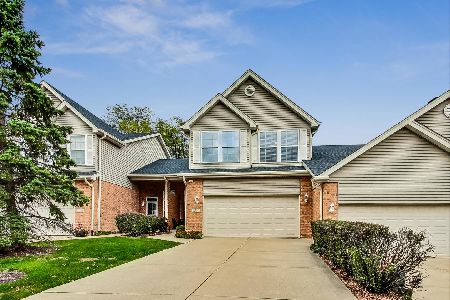11335 Wild Berry Lane, Mokena, Illinois 60448
$287,000
|
Sold
|
|
| Status: | Closed |
| Sqft: | 2,132 |
| Cost/Sqft: | $131 |
| Beds: | 2 |
| Baths: | 3 |
| Year Built: | 1998 |
| Property Taxes: | $4,706 |
| Days On Market: | 1775 |
| Lot Size: | 0,00 |
Description
MULTIPLE OFFERS ON THIS UNIT. HIGHEST AND BEST DUE BY 12 NOON TUESDAY 4/20/2021. Rarely Available End Unit Ranch with Finished Walk Out Basement in highly desirable Hamilton Crossing. Original owners put in New Furnace 2020. New AC 2020. New Anderson windows in Kitchen and Master bedroom 2019. Newer Roof and Gutters 2015. 2 Bedrooms and lots of potential for 3rd bedroom in walk out basement. 3 full baths. Living room has hardwood floors and gas start fireplace. Large eat in kitchen with breakfast bar, skylight, and doors leading to large deck. Laundry area has sink and cabinets for extra storage. Huge finished walk out basement has full bath, family room, rec area, work room, storage room, cedar closet and opens to oversized patio. Over 2132 Sq Ft Living space. 2 car heated garage. Chair lift to basement stays, Pool table stays. TV, electronics and entertainment unit also stay in basement. Excellent Location. Walking distance to Metra Train, downtown Mokena and shopping.
Property Specifics
| Condos/Townhomes | |
| 1 | |
| — | |
| 1998 | |
| Full,Walkout | |
| RANCH | |
| No | |
| — |
| Will | |
| Hamilton Crossing | |
| 215 / Monthly | |
| Insurance,Exterior Maintenance,Lawn Care,Snow Removal | |
| Lake Michigan | |
| Public Sewer | |
| 11058145 | |
| 1909182010200000 |
Nearby Schools
| NAME: | DISTRICT: | DISTANCE: | |
|---|---|---|---|
|
High School
Lincoln-way Central High School |
210 | Not in DB | |
Property History
| DATE: | EVENT: | PRICE: | SOURCE: |
|---|---|---|---|
| 27 May, 2021 | Sold | $287,000 | MRED MLS |
| 20 Apr, 2021 | Under contract | $279,000 | MRED MLS |
| 18 Apr, 2021 | Listed for sale | $279,000 | MRED MLS |
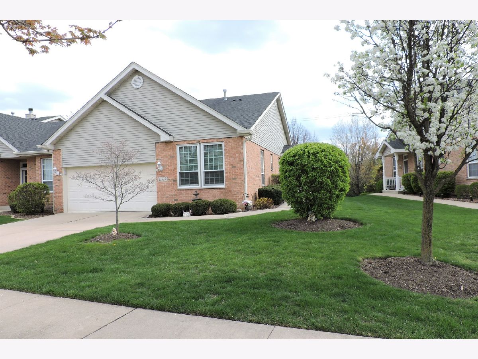
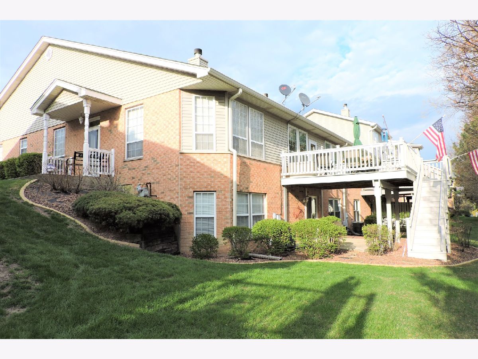
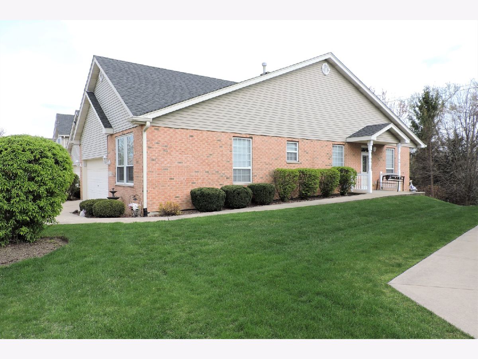
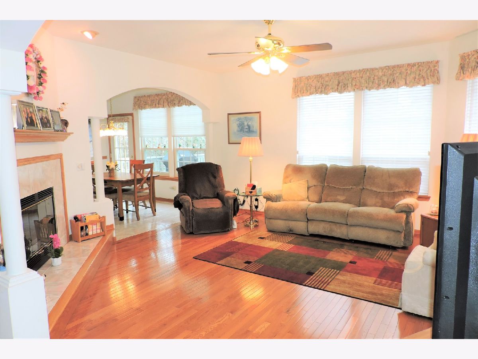
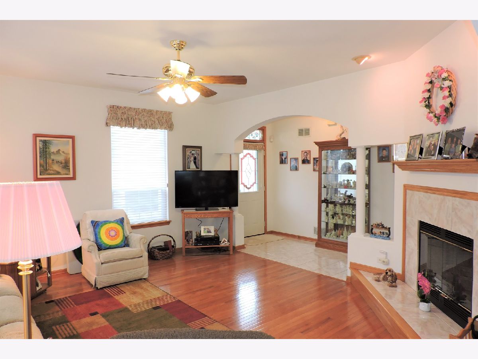
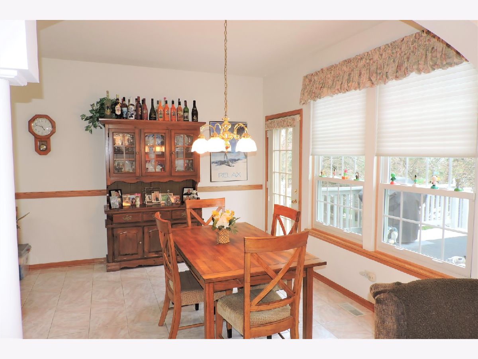
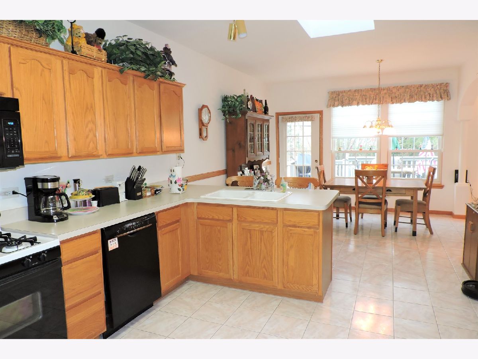
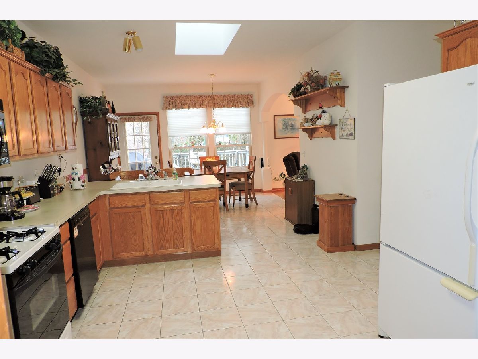
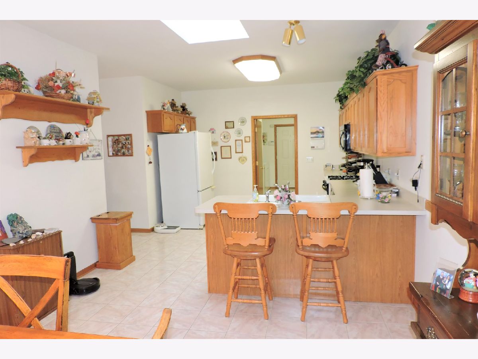
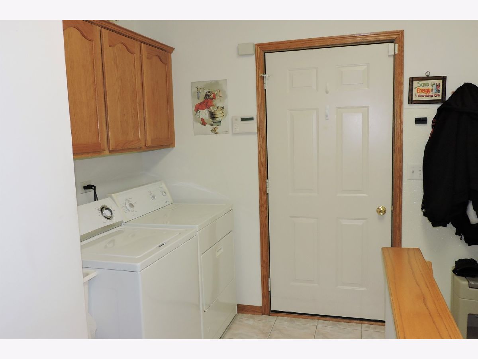
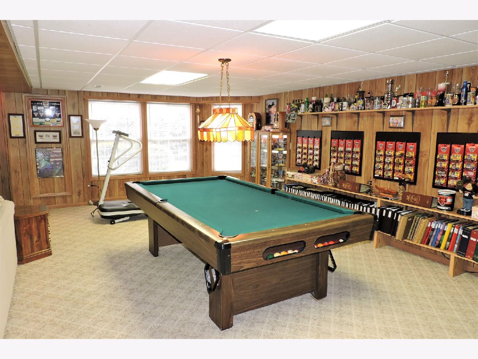
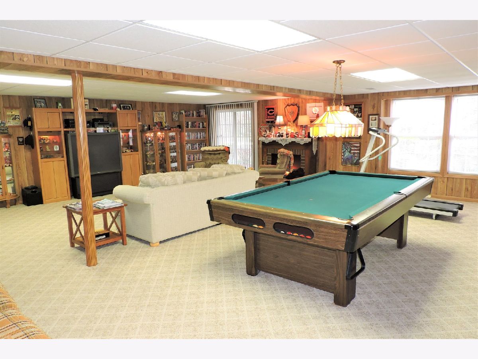
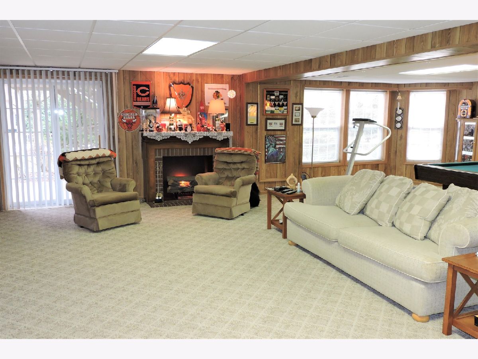
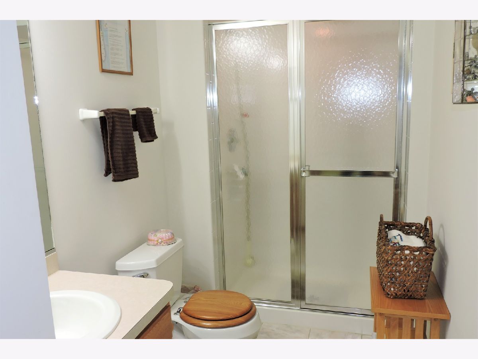
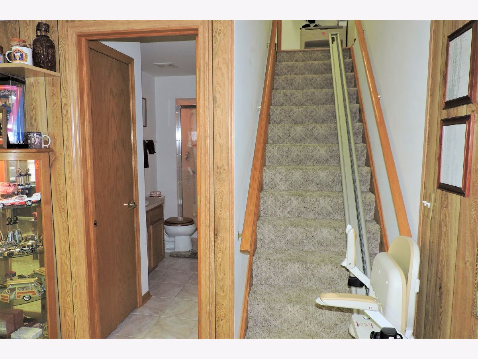
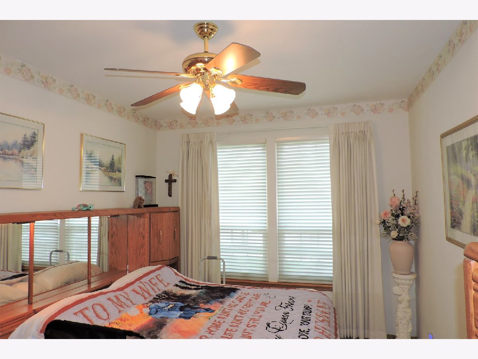
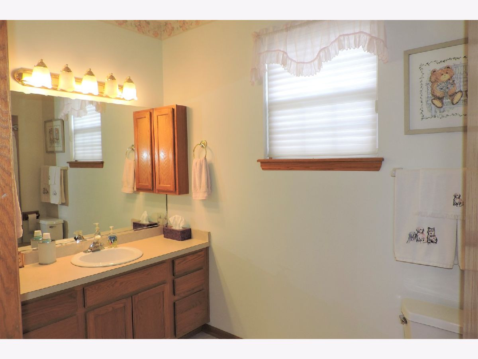
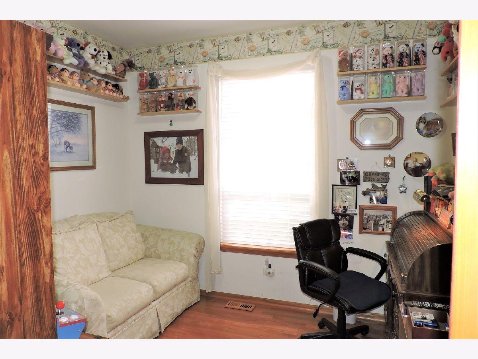
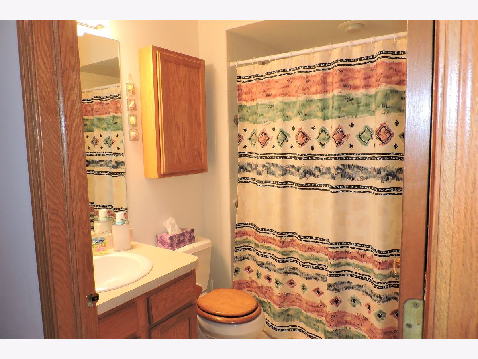
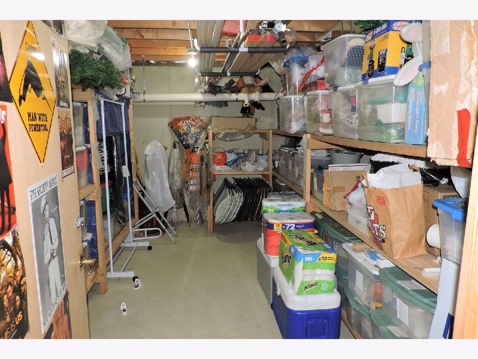
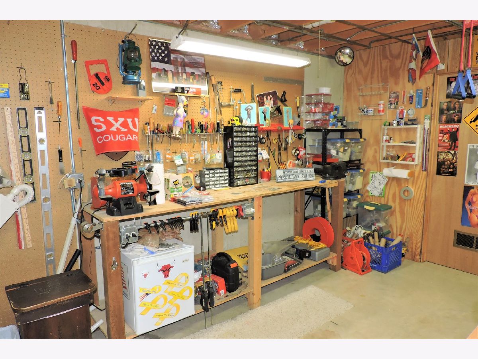
Room Specifics
Total Bedrooms: 2
Bedrooms Above Ground: 2
Bedrooms Below Ground: 0
Dimensions: —
Floor Type: Hardwood
Full Bathrooms: 3
Bathroom Amenities: —
Bathroom in Basement: 1
Rooms: Workshop,Storage
Basement Description: Finished
Other Specifics
| 2 | |
| Concrete Perimeter | |
| Concrete | |
| Deck, Patio, Storms/Screens | |
| Landscaped | |
| 5966 | |
| — | |
| Full | |
| Skylight(s), Hardwood Floors, First Floor Bedroom, First Floor Laundry, First Floor Full Bath, Walk-In Closet(s) | |
| Range, Microwave, Dishwasher, Refrigerator, Washer, Dryer, Disposal | |
| Not in DB | |
| — | |
| — | |
| — | |
| Gas Log, Gas Starter |
Tax History
| Year | Property Taxes |
|---|---|
| 2021 | $4,706 |
Contact Agent
Nearby Similar Homes
Nearby Sold Comparables
Contact Agent
Listing Provided By
Coldwell Banker Real Estate Group

