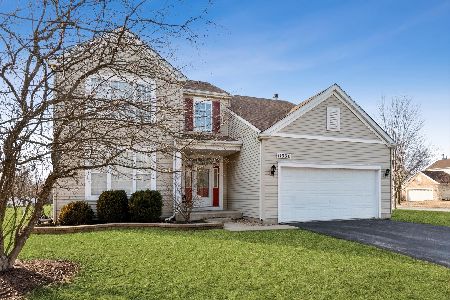11336 Preakness Drive, Plainfield, Illinois 60585
$252,000
|
Sold
|
|
| Status: | Closed |
| Sqft: | 1,928 |
| Cost/Sqft: | $135 |
| Beds: | 3 |
| Baths: | 3 |
| Year Built: | 1997 |
| Property Taxes: | $7,185 |
| Days On Market: | 3901 |
| Lot Size: | 0,00 |
Description
Great location in very far North Plainfield ,Situated on interior lot in Champion Creek, hardwood flooring on 1st floor, 9ft ceilings, granite counters in the bright kitchen, island, Vaulted family room with fireplace, Living Room and Dining room combo, Vaulted master, finished basement rec area with bedroom/den. Close to shopping, interstate and Naperville. Plainfield North H.S.!
Property Specifics
| Single Family | |
| — | |
| — | |
| 1997 | |
| Partial | |
| — | |
| No | |
| — |
| Will | |
| Champion Creek | |
| 180 / Annual | |
| None | |
| Lake Michigan | |
| Public Sewer | |
| 08965080 | |
| 12314588888800 |
Nearby Schools
| NAME: | DISTRICT: | DISTANCE: | |
|---|---|---|---|
|
Grade School
Freedom Elementary School |
202 | — | |
|
Middle School
Heritage Grove Middle School |
202 | Not in DB | |
|
High School
Plainfield North High School |
202 | Not in DB | |
Property History
| DATE: | EVENT: | PRICE: | SOURCE: |
|---|---|---|---|
| 29 Sep, 2008 | Sold | $237,000 | MRED MLS |
| 27 Aug, 2008 | Under contract | $249,900 | MRED MLS |
| — | Last price change | $259,900 | MRED MLS |
| 27 Mar, 2008 | Listed for sale | $273,000 | MRED MLS |
| 31 Jul, 2015 | Sold | $252,000 | MRED MLS |
| 11 Jul, 2015 | Under contract | $259,900 | MRED MLS |
| 25 Jun, 2015 | Listed for sale | $259,900 | MRED MLS |
| 31 Oct, 2016 | Listed for sale | $0 | MRED MLS |
| 16 Oct, 2017 | Listed for sale | $0 | MRED MLS |
| 24 Apr, 2019 | Sold | $240,000 | MRED MLS |
| 14 Mar, 2019 | Under contract | $249,900 | MRED MLS |
| — | Last price change | $259,900 | MRED MLS |
| 21 Feb, 2019 | Listed for sale | $274,900 | MRED MLS |
Room Specifics
Total Bedrooms: 3
Bedrooms Above Ground: 3
Bedrooms Below Ground: 0
Dimensions: —
Floor Type: Carpet
Dimensions: —
Floor Type: Carpet
Full Bathrooms: 3
Bathroom Amenities: Double Sink
Bathroom in Basement: 0
Rooms: Breakfast Room,Den,Utility Room-1st Floor
Basement Description: Finished
Other Specifics
| 2 | |
| Concrete Perimeter | |
| Asphalt | |
| Storms/Screens | |
| — | |
| 60X120 | |
| — | |
| Full | |
| Vaulted/Cathedral Ceilings, Skylight(s), Hardwood Floors, First Floor Laundry | |
| Range, Microwave, Dishwasher, Refrigerator, Washer, Dryer, Disposal | |
| Not in DB | |
| — | |
| — | |
| — | |
| Gas Starter |
Tax History
| Year | Property Taxes |
|---|---|
| 2008 | $5,852 |
| 2015 | $7,185 |
Contact Agent
Nearby Similar Homes
Nearby Sold Comparables
Contact Agent
Listing Provided By
john greene, Realtor








