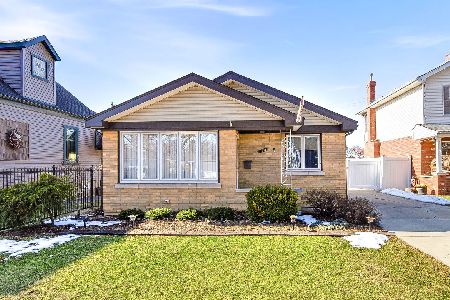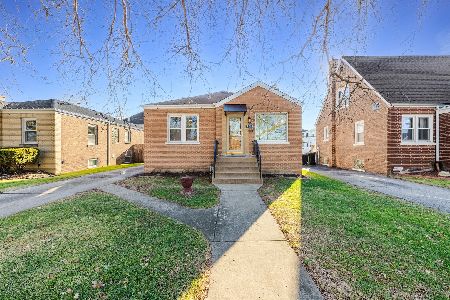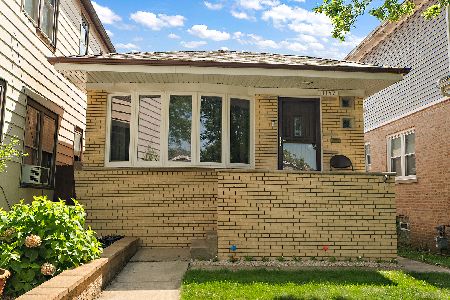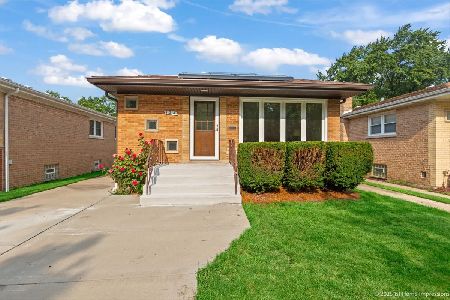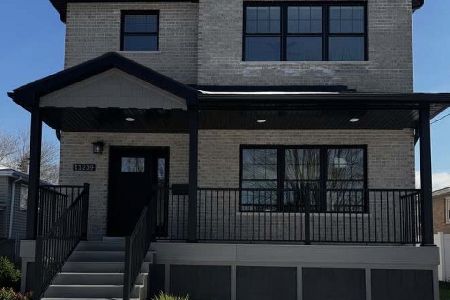11337 Kedzie Avenue, Mount Greenwood, Chicago, Illinois 60655
$192,500
|
Sold
|
|
| Status: | Closed |
| Sqft: | 1,800 |
| Cost/Sqft: | $109 |
| Beds: | 3 |
| Baths: | 2 |
| Year Built: | 1926 |
| Property Taxes: | $0 |
| Days On Market: | 1713 |
| Lot Size: | 0,07 |
Description
Your chance to own a Farmhouse on a lot and a half with a side drive right in Mount Greenwood! Cassell Elementary. 4 total bedrooms and two full baths. Perfect for related living or two flat with ample room to bring your ideas. Many windows give this home bright and natural light. Original solid oak doors with skeleton key doorknobs. Original woodwork. 1st Floor Master with a full bathroom next door can easily be converted to an en-suite. 2nd Bedroom/ TV Room/Office on first floor. 2nd Full Bathroom on 1st floor. Gorgeous and finished attic with two separate staircases leading upstairs to a huge bedroom and separate living area attached. Skylights give the 3rd floor beautiful natural light. Basement if partially finished with a bedroom and family room. Extra work area attached. Large laundry room. Ample storage with a door leading to backyard. Covered and large front porch. Covered deck off of the kitchen overlooking the landscaped backyard Great location and close to all the Mount Greenwood and Beverley area shopping, bars and restaurants. Schedule your private showing today! ***Estate Sale/As Is.No FHA. Cash or Conventional Loans Only***
Property Specifics
| Single Family | |
| — | |
| — | |
| 1926 | |
| Partial | |
| — | |
| No | |
| 0.07 |
| Cook | |
| — | |
| — / Not Applicable | |
| None | |
| Lake Michigan | |
| Public Sewer | |
| 11129476 | |
| 24241090150000 |
Nearby Schools
| NAME: | DISTRICT: | DISTANCE: | |
|---|---|---|---|
|
Grade School
Cassell Elementary School |
299 | — | |
Property History
| DATE: | EVENT: | PRICE: | SOURCE: |
|---|---|---|---|
| 13 Aug, 2021 | Sold | $192,500 | MRED MLS |
| 28 Jun, 2021 | Under contract | $196,000 | MRED MLS |
| 22 Jun, 2021 | Listed for sale | $196,000 | MRED MLS |
























Room Specifics
Total Bedrooms: 4
Bedrooms Above Ground: 3
Bedrooms Below Ground: 1
Dimensions: —
Floor Type: Hardwood
Dimensions: —
Floor Type: Carpet
Dimensions: —
Floor Type: —
Full Bathrooms: 2
Bathroom Amenities: —
Bathroom in Basement: 0
Rooms: Family Room,Workshop,Sitting Room
Basement Description: Unfinished
Other Specifics
| — | |
| — | |
| Concrete | |
| — | |
| — | |
| 3150 | |
| Finished,Interior Stair | |
| None | |
| Skylight(s), Hardwood Floors, Wood Laminate Floors, First Floor Bedroom, First Floor Full Bath, Historic/Period Mlwk, Some Carpeting, Some Wood Floors, Separate Dining Room, Some Wall-To-Wall Cp | |
| Range, Dishwasher, Refrigerator | |
| Not in DB | |
| — | |
| — | |
| — | |
| — |
Tax History
| Year | Property Taxes |
|---|
Contact Agent
Nearby Similar Homes
Nearby Sold Comparables
Contact Agent
Listing Provided By
d'aprile properties

