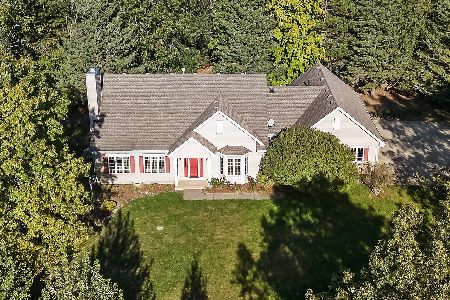11338 347th Avenue, Twin Lakes, Wisconsin 53181
$385,000
|
Sold
|
|
| Status: | Closed |
| Sqft: | 2,358 |
| Cost/Sqft: | $170 |
| Beds: | 4 |
| Baths: | 4 |
| Year Built: | 1981 |
| Property Taxes: | $4,969 |
| Days On Market: | 2000 |
| Lot Size: | 2,10 |
Description
Quality-built one-owner home, brick/cedar with TWO master suites, see-through pecan marble gas fireplace in entry/LR, 4-car(40'x26') attached garage AND 24'x32' pole barn(see in "documents" NEW regulation sizes for detached accessory buildings). Updated kitchen(hickory wood cabinets, counters), 3-1/2 baths, basement with access directly to garage. Projects which are contracted: June 2020 (new roof, 30 year shingles $14,500); new alum gutters/soffits/facia $5,100; chimney/fireplace: new stainless steel liner & cap, tuckpointing, water proofing $7,000, exterior painting. Arlo wireless security system is included. High and dry setting in one-of-a-kind area...a beautiful farm developed into building sites in the 1970's. Hickory Hill Estates (subject is a CSM).
Property Specifics
| Single Family | |
| — | |
| Ranch | |
| 1981 | |
| Partial | |
| — | |
| No | |
| 2.1 |
| Other | |
| — | |
| 0 / Not Applicable | |
| None | |
| Private Well | |
| Septic-Private | |
| 10722361 | |
| 6041192740380 |
Property History
| DATE: | EVENT: | PRICE: | SOURCE: |
|---|---|---|---|
| 31 Jul, 2020 | Sold | $385,000 | MRED MLS |
| 18 Jun, 2020 | Under contract | $399,900 | MRED MLS |
| 22 May, 2020 | Listed for sale | $399,900 | MRED MLS |
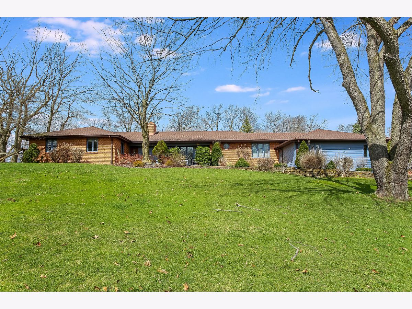
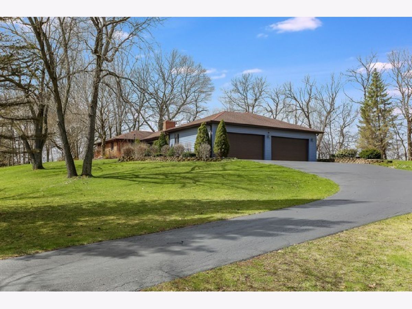
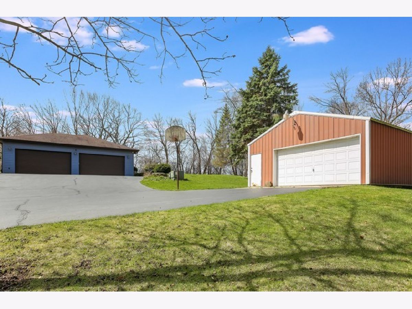
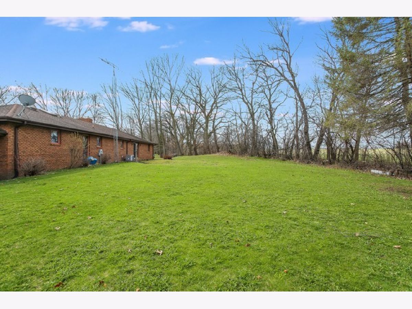
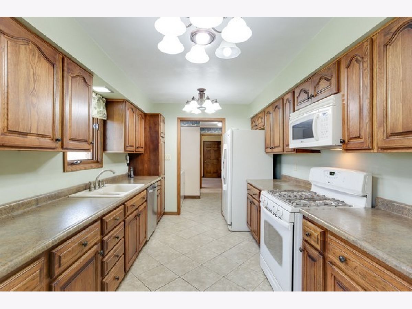
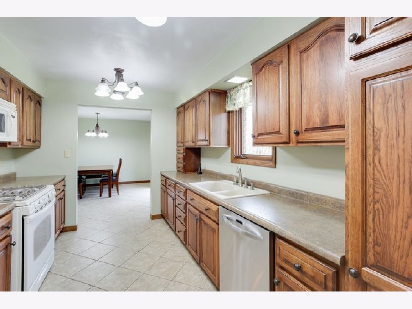
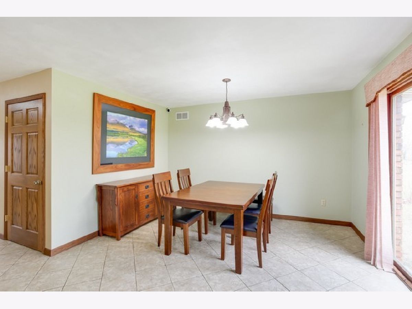
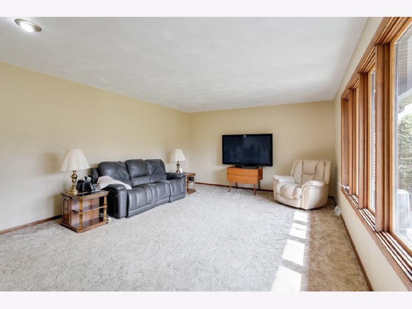
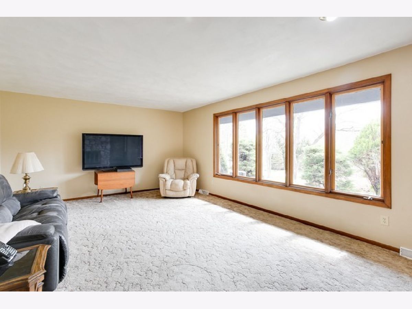
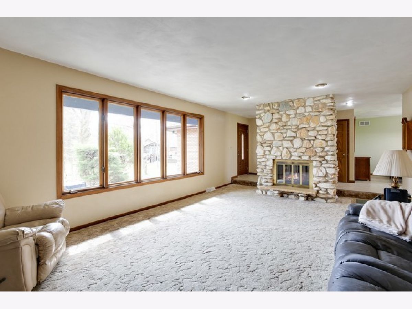
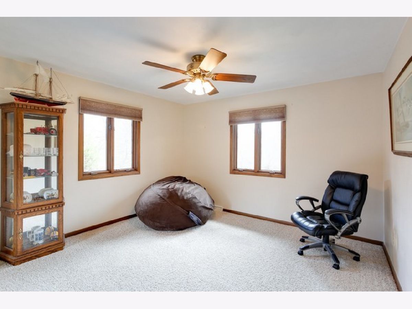
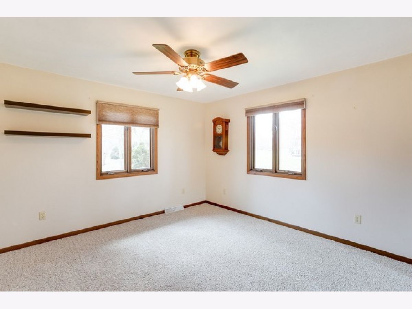
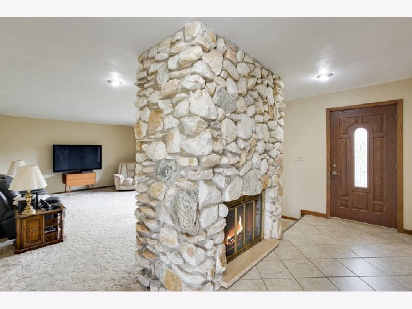
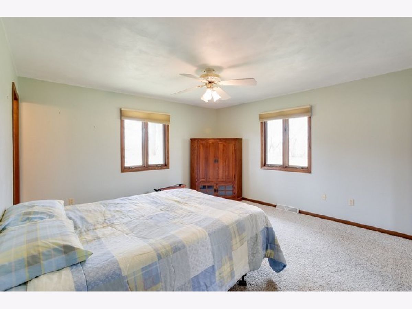
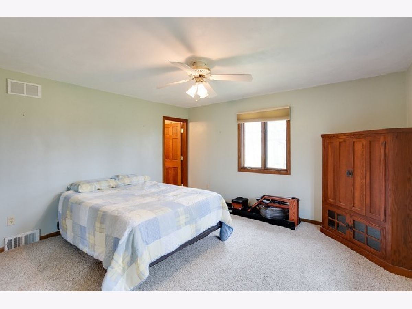
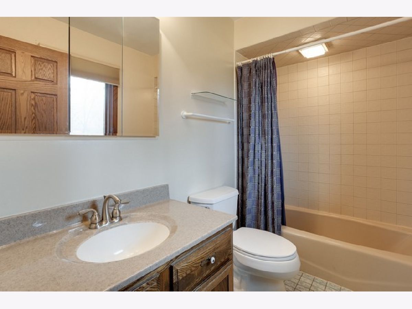
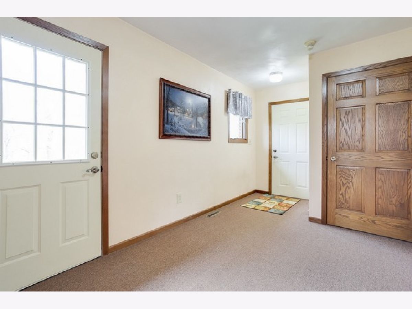
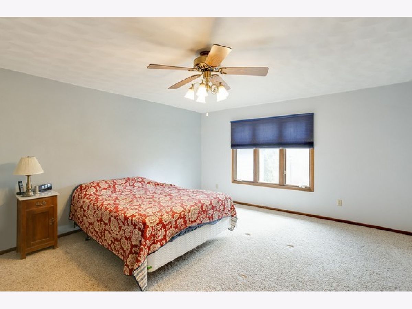
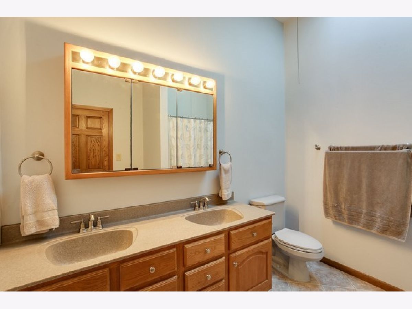
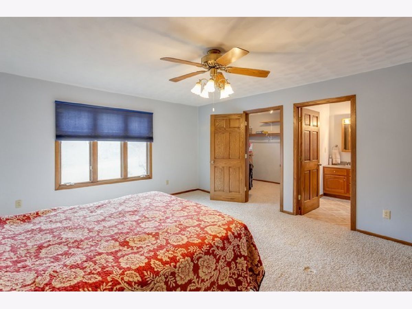
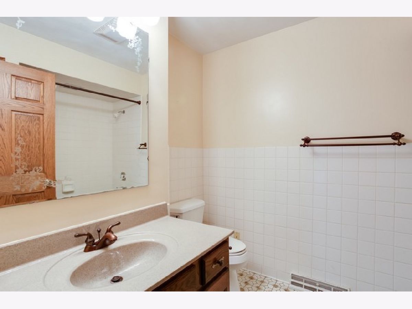
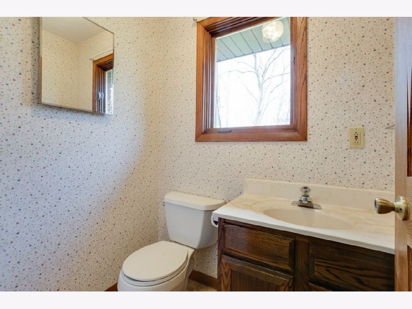
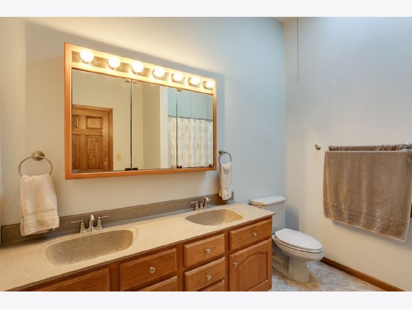
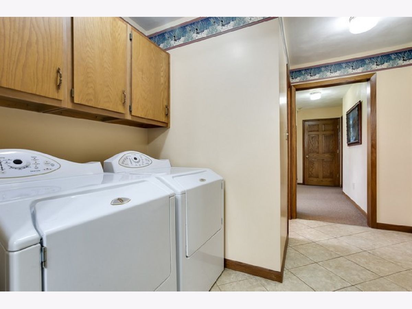
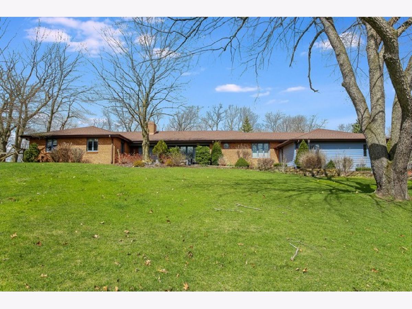
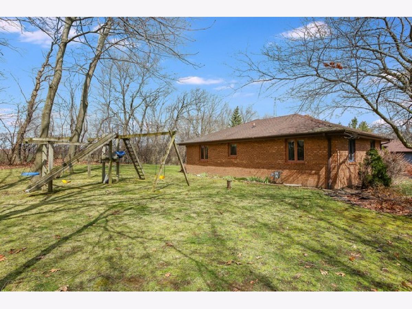
Room Specifics
Total Bedrooms: 4
Bedrooms Above Ground: 4
Bedrooms Below Ground: 0
Dimensions: —
Floor Type: —
Dimensions: —
Floor Type: —
Dimensions: —
Floor Type: —
Full Bathrooms: 4
Bathroom Amenities: —
Bathroom in Basement: 0
Rooms: No additional rooms
Basement Description: Exterior Access
Other Specifics
| 4 | |
| Concrete Perimeter | |
| Asphalt | |
| — | |
| — | |
| 2.10 | |
| — | |
| Full | |
| — | |
| Range, Dishwasher, Refrigerator, Washer, Dryer | |
| Not in DB | |
| — | |
| — | |
| — | |
| Double Sided, Gas Log |
Tax History
| Year | Property Taxes |
|---|---|
| 2020 | $4,969 |
Contact Agent
Nearby Similar Homes
Nearby Sold Comparables
Contact Agent
Listing Provided By
Bear Realty, Inc.


