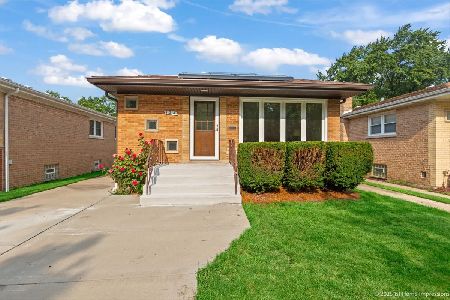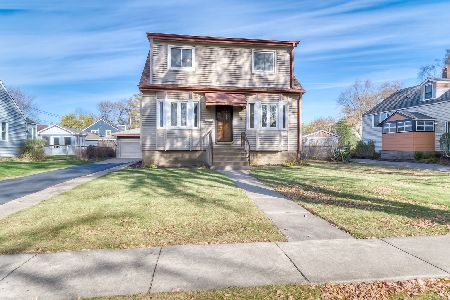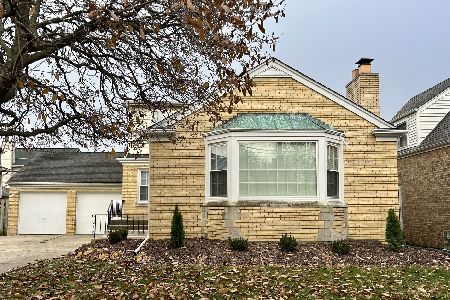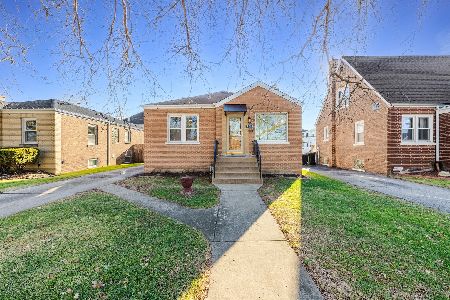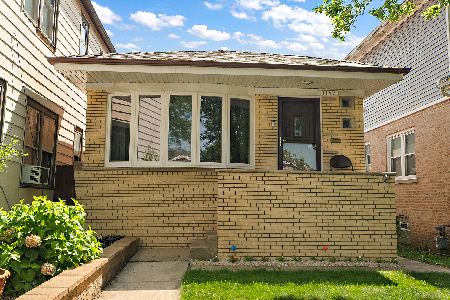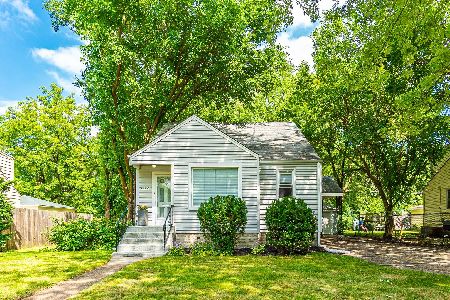11339 Whipple Street, Merrionette Park, Illinois 60803
$240,000
|
Sold
|
|
| Status: | Closed |
| Sqft: | 1,840 |
| Cost/Sqft: | $120 |
| Beds: | 4 |
| Baths: | 3 |
| Year Built: | 1943 |
| Property Taxes: | $2,992 |
| Days On Market: | 1576 |
| Lot Size: | 0,18 |
Description
This cozy four-bedroom three full bath cape-cod home is located in Marionette Park and opens up to a generous living/dining combo on the main level and features hardwood floors throughout, updated open concept kitchen with breakfast bar, ceramic tile flooring, side by side refrigerator, Maytag double oven stove, double basin porcelain sink, and dishwasher with plenty of countertop/cabinet space. Off the rear of the living room are two bedrooms with ample size closets and a bathroom with a jacuzzi tub and shower just down the hall. The second level has two spacious carpeted bedrooms one with a walk-in closet and a shared second full bathroom. The basement is fully finished, carpeted, and would be perfectly utilized as family room W/office space and also has a large separate laundry room, wash sink, and 3rd full bathroom. just outside of the home is a paved driveway that leads to an oversized 2 car garage large back yard with one deck and paved patio space that is accessible through the french doors in the living area perfect for entertaining.
Property Specifics
| Single Family | |
| — | |
| — | |
| 1943 | |
| Full | |
| — | |
| No | |
| 0.18 |
| Cook | |
| — | |
| — / Not Applicable | |
| None | |
| Lake Michigan | |
| Public Sewer | |
| 11228272 | |
| 24241190070000 |
Property History
| DATE: | EVENT: | PRICE: | SOURCE: |
|---|---|---|---|
| 2 Apr, 2008 | Sold | $195,000 | MRED MLS |
| 12 Mar, 2008 | Under contract | $212,500 | MRED MLS |
| — | Last price change | $215,000 | MRED MLS |
| 28 Aug, 2006 | Listed for sale | $196,000 | MRED MLS |
| 22 Nov, 2021 | Sold | $240,000 | MRED MLS |
| 30 Sep, 2021 | Under contract | $220,000 | MRED MLS |
| 23 Sep, 2021 | Listed for sale | $220,000 | MRED MLS |
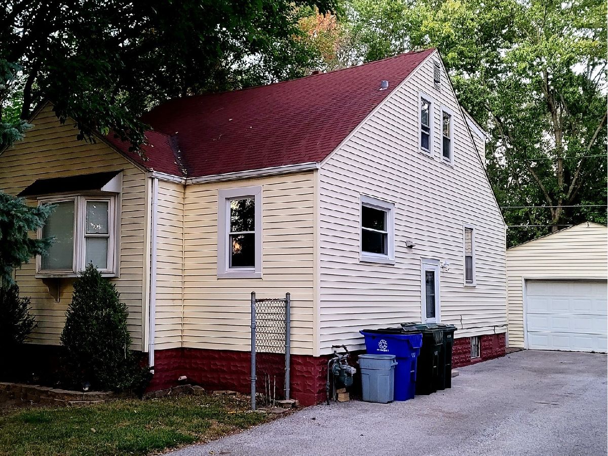
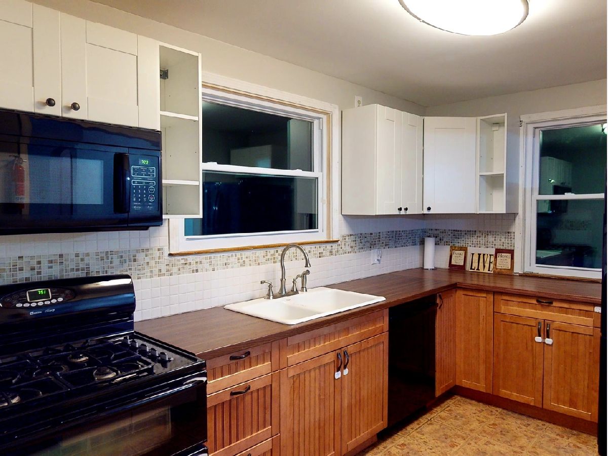
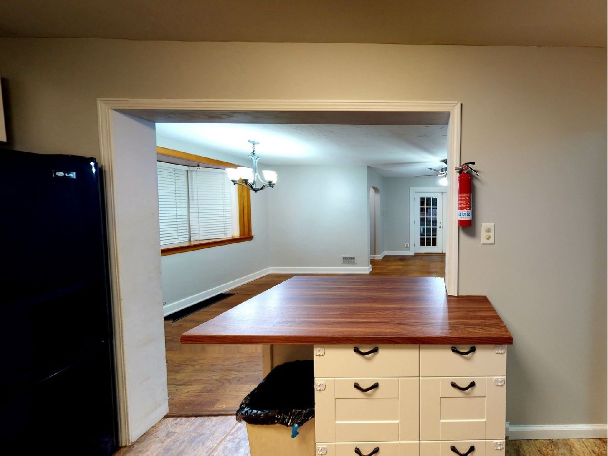
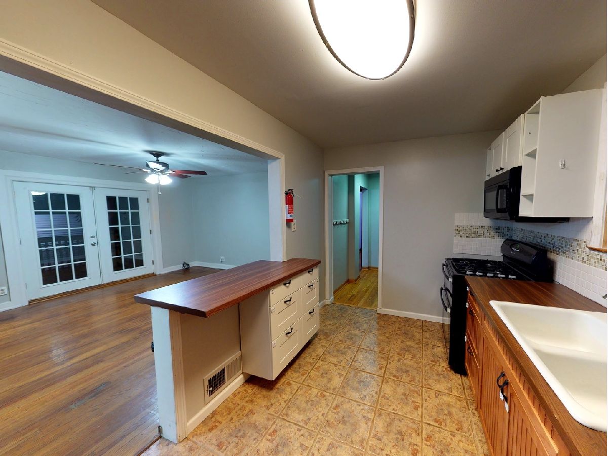
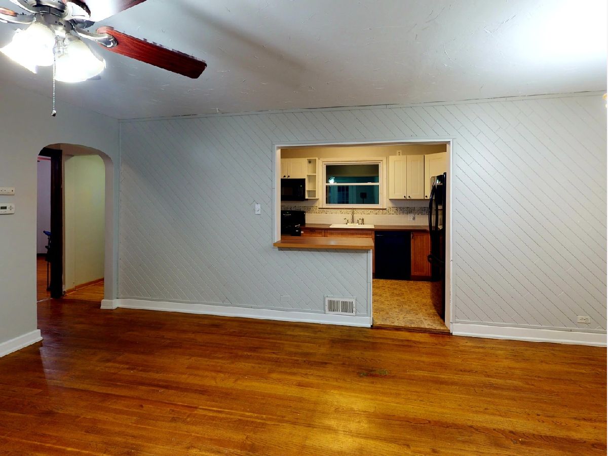
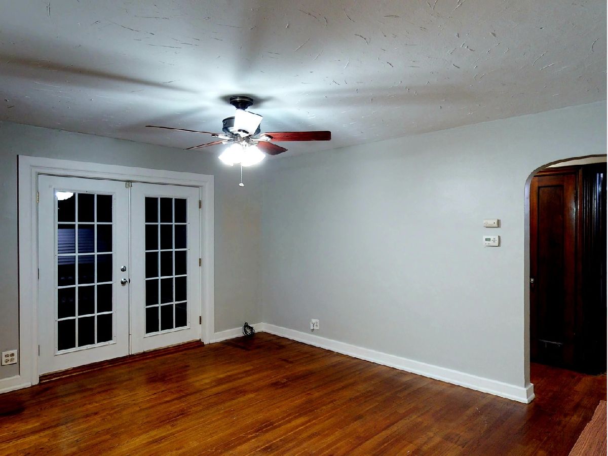
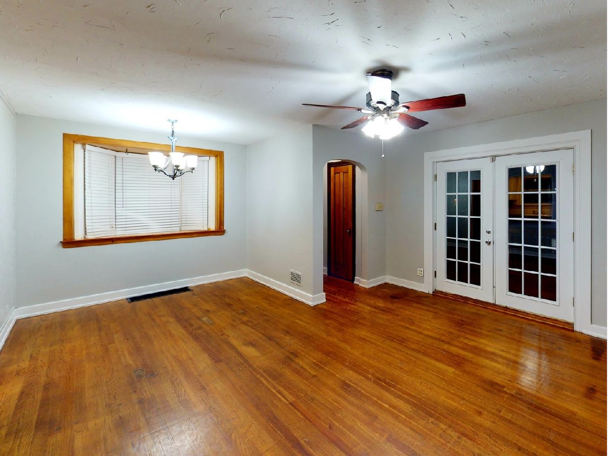
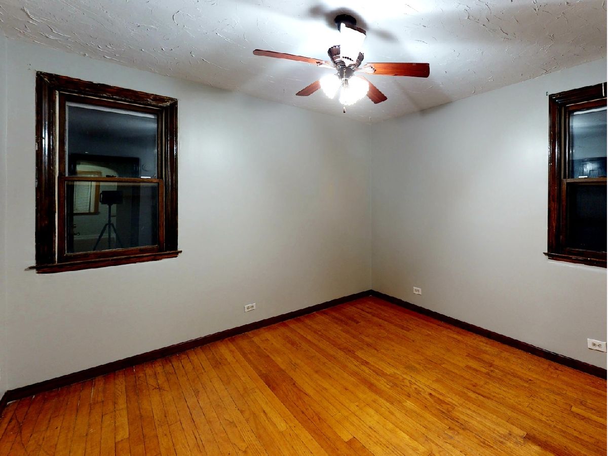
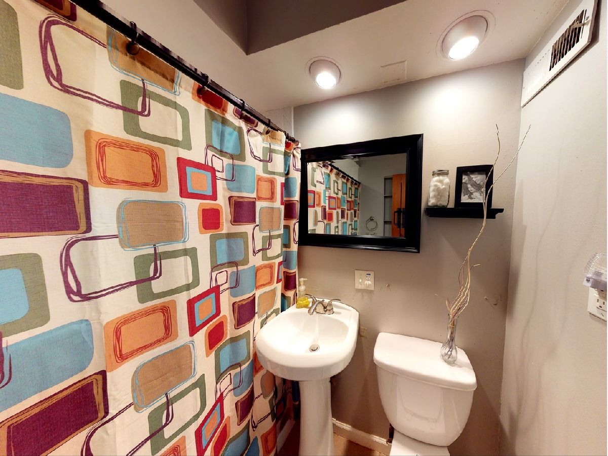
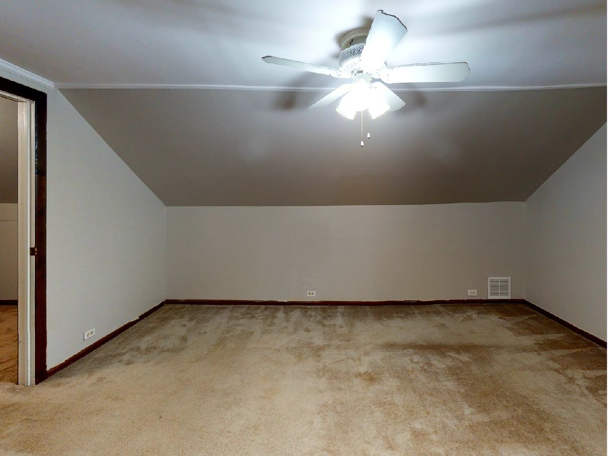
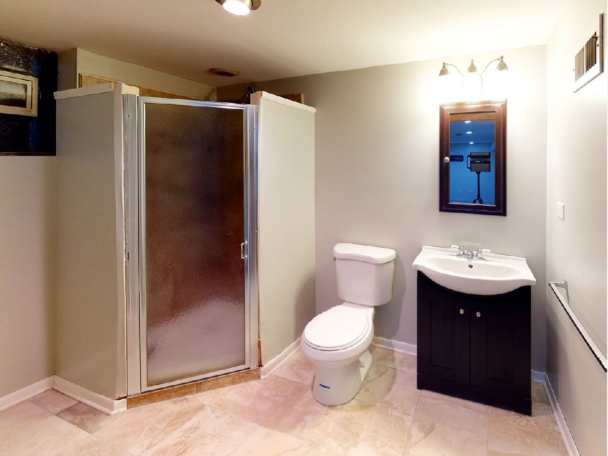
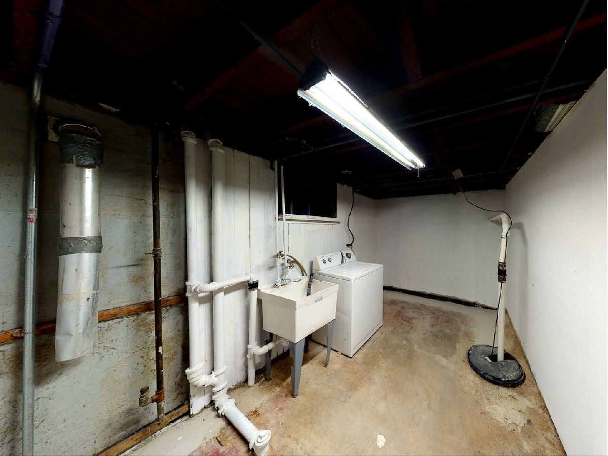
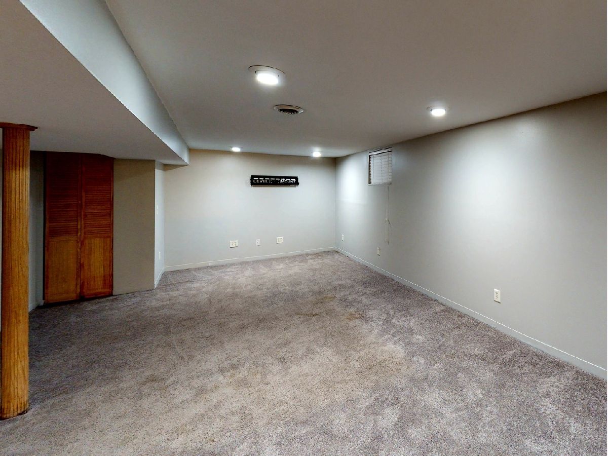
Room Specifics
Total Bedrooms: 4
Bedrooms Above Ground: 4
Bedrooms Below Ground: 0
Dimensions: —
Floor Type: Carpet
Dimensions: —
Floor Type: Hardwood
Dimensions: —
Floor Type: Hardwood
Full Bathrooms: 3
Bathroom Amenities: Whirlpool,Soaking Tub
Bathroom in Basement: 1
Rooms: No additional rooms
Basement Description: Finished
Other Specifics
| 2 | |
| Concrete Perimeter | |
| Side Drive | |
| Deck, Patio, Above Ground Pool | |
| Fenced Yard | |
| 60X128 | |
| — | |
| Full | |
| Hardwood Floors, First Floor Full Bath, Some Carpeting, Some Window Treatmnt, Dining Combo | |
| Range, Microwave, Dishwasher, Refrigerator | |
| Not in DB | |
| — | |
| — | |
| — | |
| — |
Tax History
| Year | Property Taxes |
|---|---|
| 2008 | $3,029 |
| 2021 | $2,992 |
Contact Agent
Nearby Similar Homes
Nearby Sold Comparables
Contact Agent
Listing Provided By
Compass

