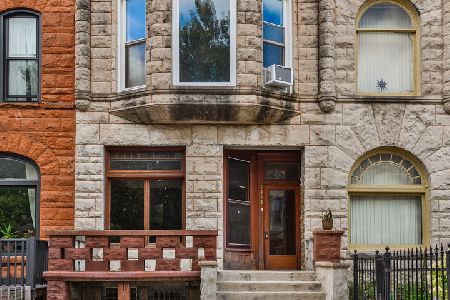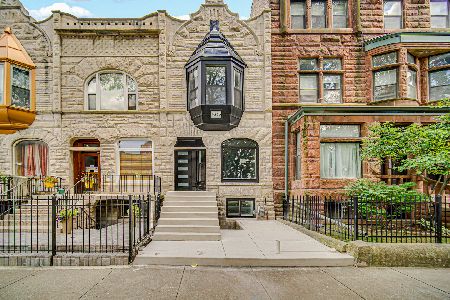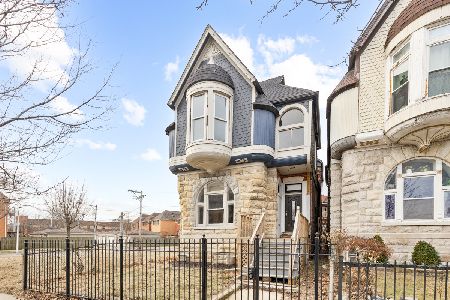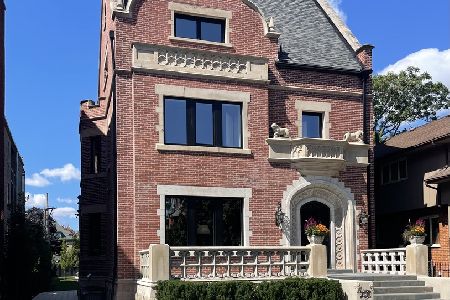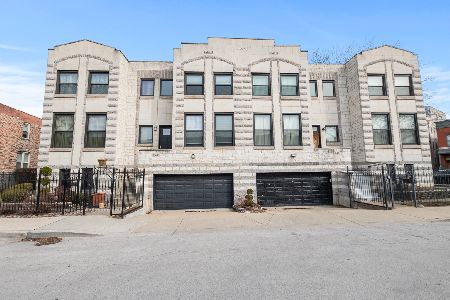1134 44th Street, Kenwood, Chicago, Illinois 60653
$588,000
|
Sold
|
|
| Status: | Closed |
| Sqft: | 3,000 |
| Cost/Sqft: | $200 |
| Beds: | 4 |
| Baths: | 4 |
| Year Built: | 1891 |
| Property Taxes: | $3,550 |
| Days On Market: | 2010 |
| Lot Size: | 0,03 |
Description
The owners wanted to make this home perfect for the new owners! Reintroducing The Kenwood Smarthome, a luxurious 4 bedroom 3.5 bath Kenwood historic rowhome loaded with space and technology. Open concept living at it's best! Generous spaces are connected by gorgeous hardwood flooring, stately windows and 10ft ceilings. The southern exposures in the bedroom suite provide a warm and inviting space complete with an oversized soaking tub and loads of natural light. Entertaining is a breeze at The Kenwood Smarthome, with generous rooms sizes throughout, 4 audio zones, a wet bar and walkout basement in the lower level. The Savant smart home system assists you in controlling many of the homes features including the electronic gate locks, perimeter cameras, alarm, thermostats and much more. Save time and energy with the 2nd floor laundry, zoned HVAC systems, high energy efficient windows and doors. Easy scenic routes to Lake Michigan, University of Chicago, museums, downtown, dog parks, shopping, restaurants, gyms, and public transportation. The Kenwood Smarthome is living easy in Kenwood.
Property Specifics
| Single Family | |
| — | |
| Row House | |
| 1891 | |
| Full,Walkout | |
| — | |
| No | |
| 0.03 |
| Cook | |
| — | |
| 0 / Not Applicable | |
| None | |
| Lake Michigan,Public | |
| Public Sewer | |
| 10834973 | |
| 20023040450000 |
Property History
| DATE: | EVENT: | PRICE: | SOURCE: |
|---|---|---|---|
| 4 Dec, 2018 | Sold | $420,000 | MRED MLS |
| 24 Oct, 2018 | Under contract | $425,000 | MRED MLS |
| 19 Oct, 2018 | Listed for sale | $425,000 | MRED MLS |
| 7 Jul, 2021 | Sold | $588,000 | MRED MLS |
| 6 Jun, 2021 | Under contract | $599,999 | MRED MLS |
| — | Last price change | $538,000 | MRED MLS |
| 25 Aug, 2020 | Listed for sale | $538,000 | MRED MLS |
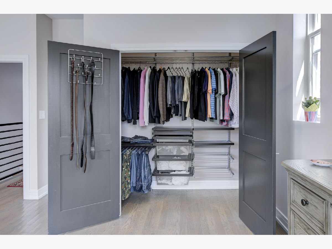
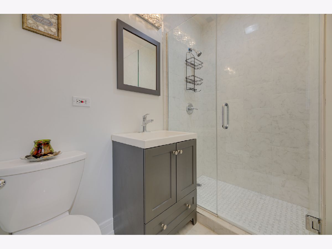
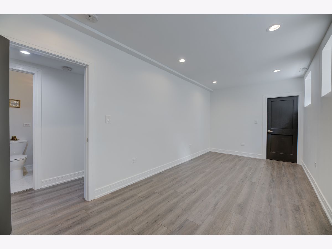
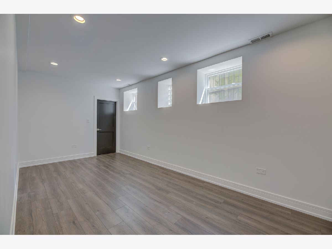
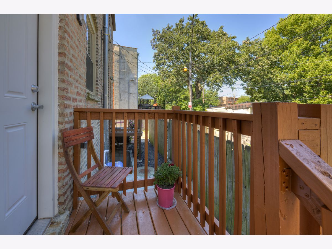
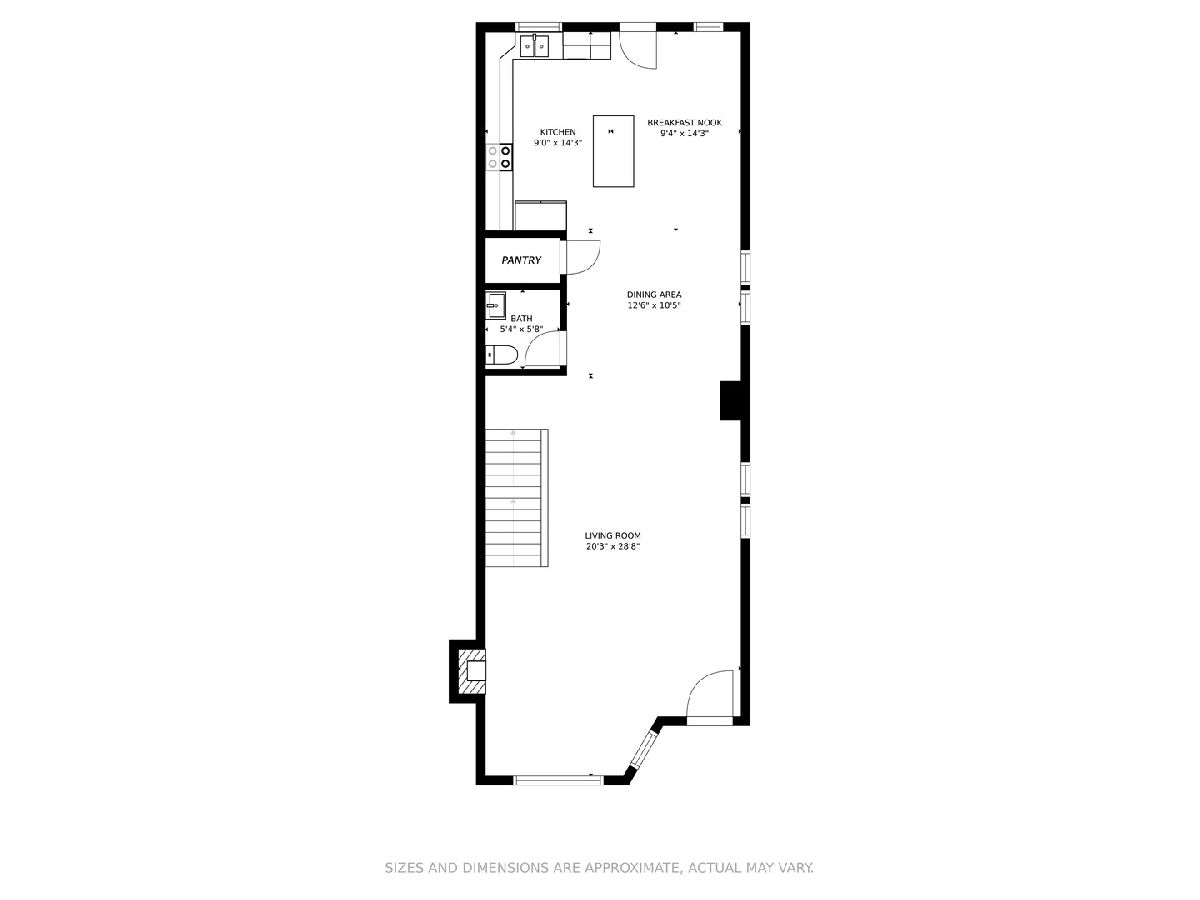
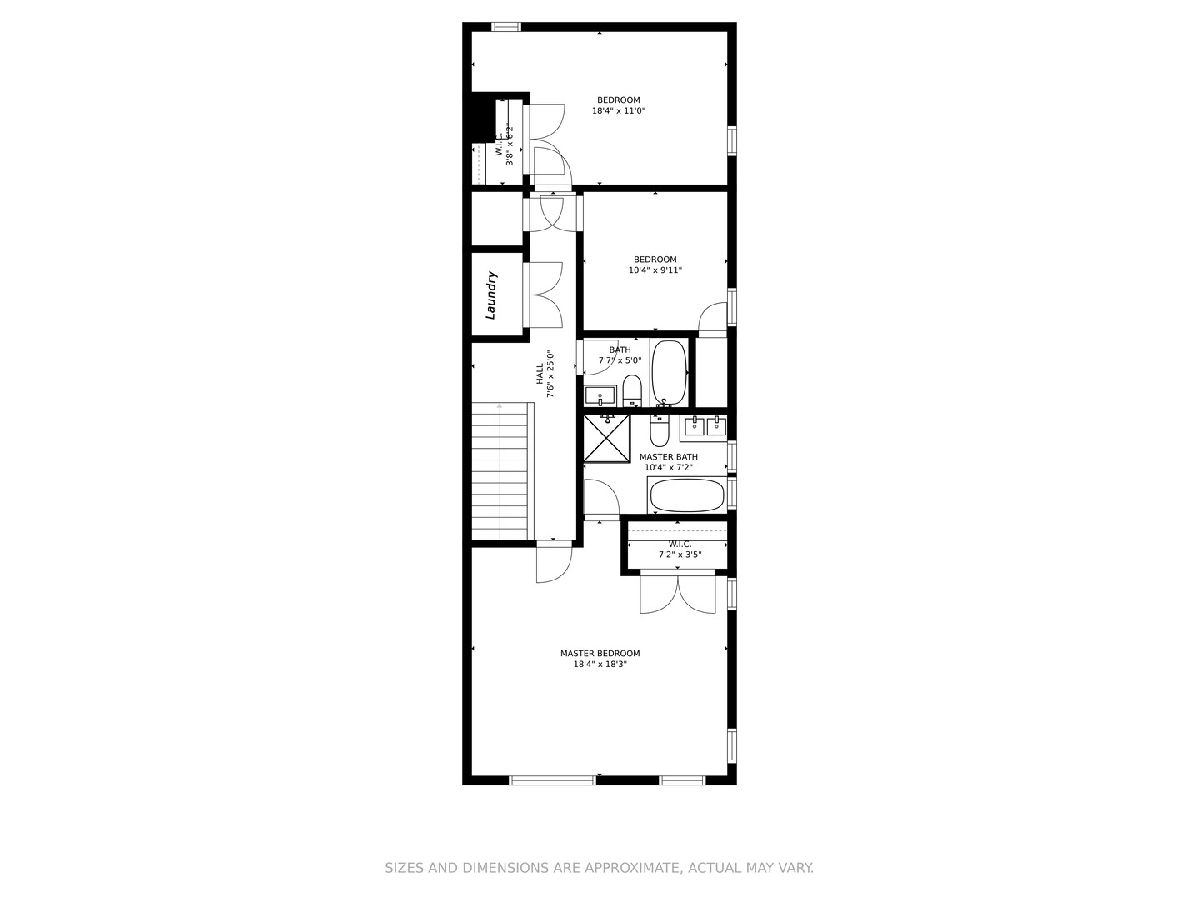
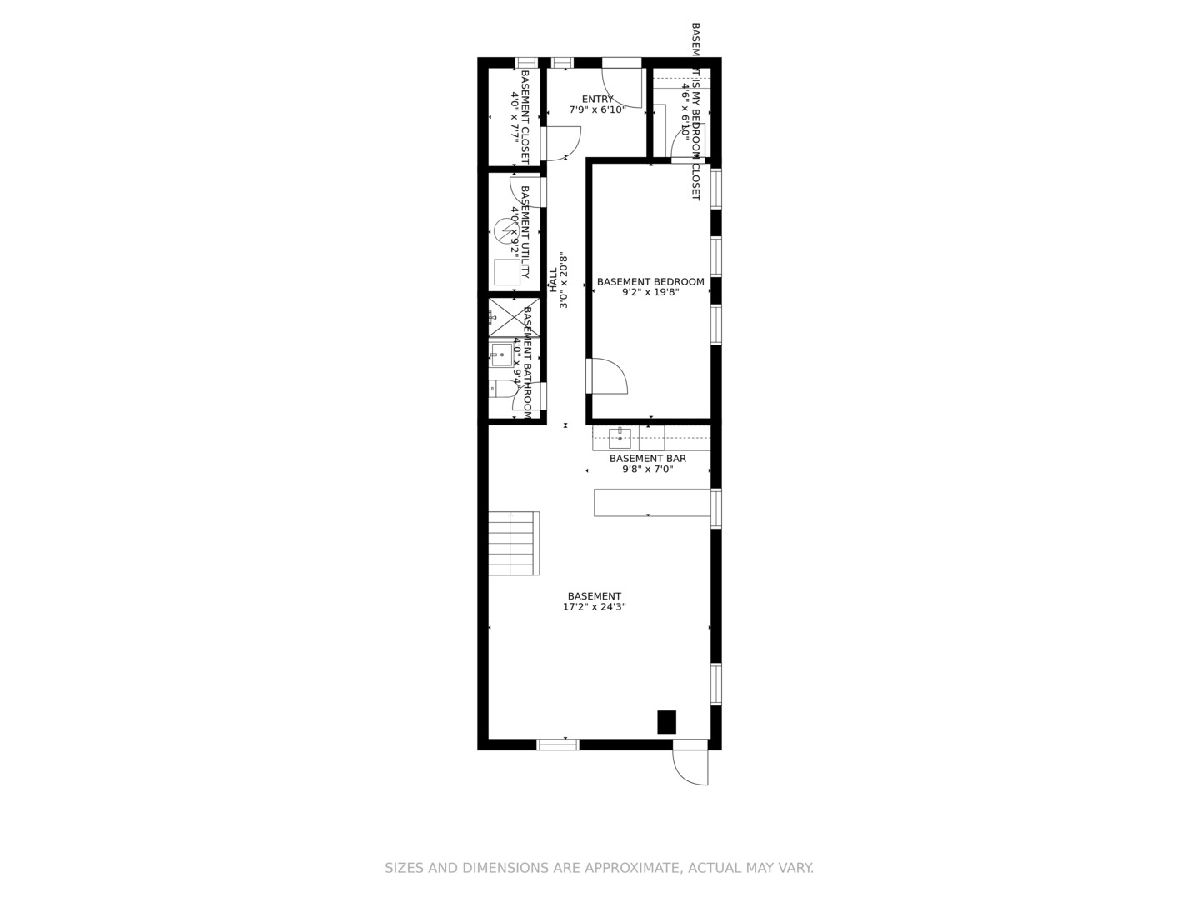
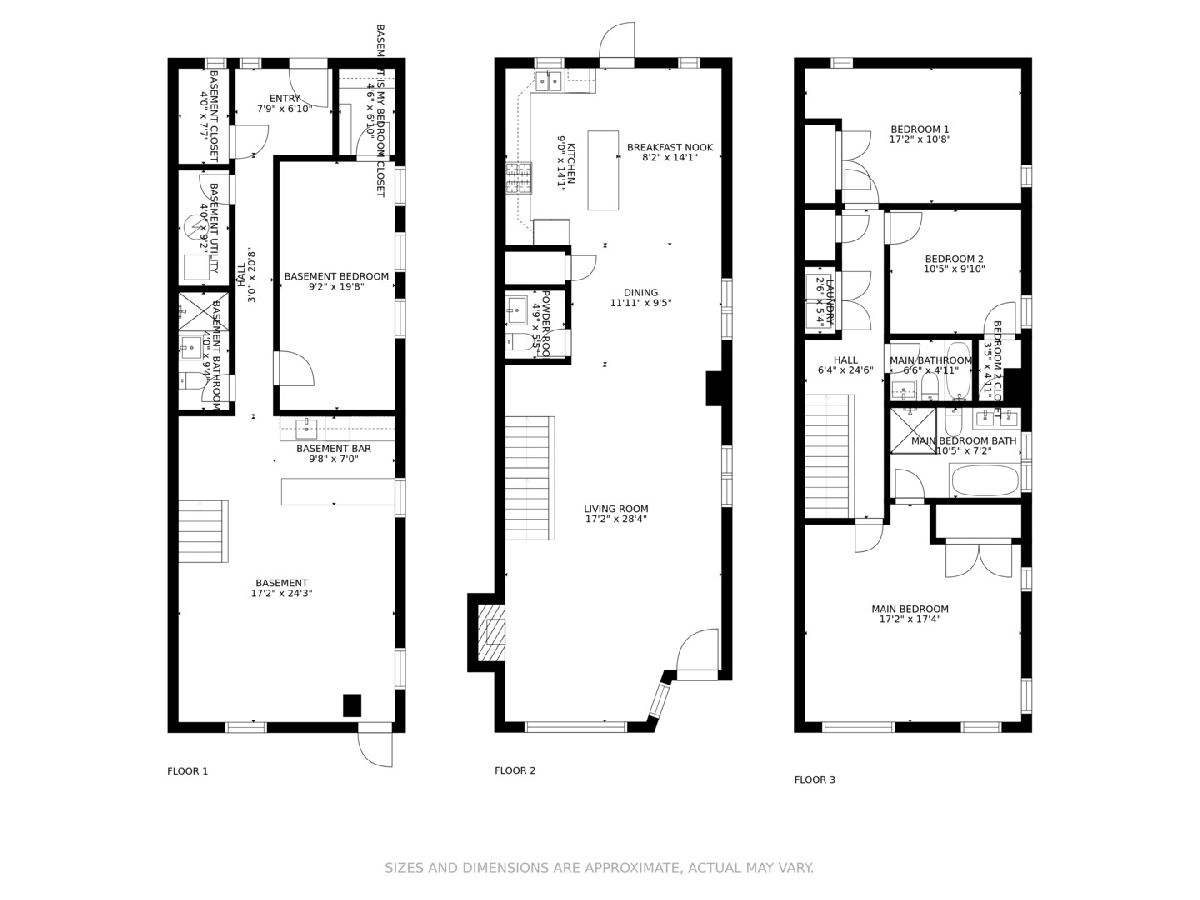
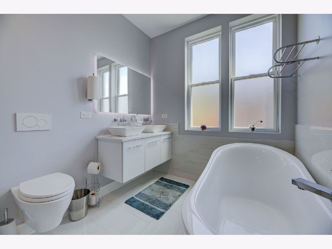
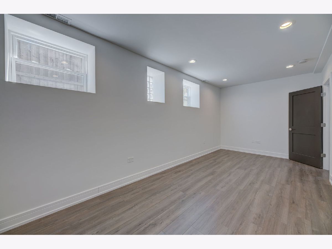
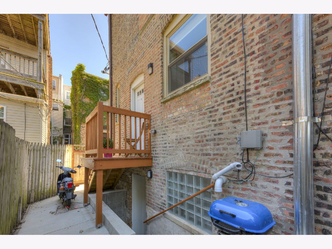
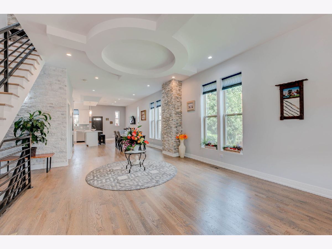
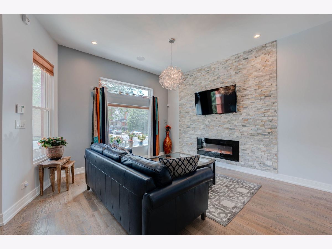
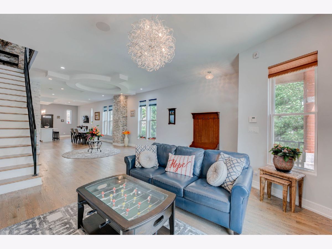
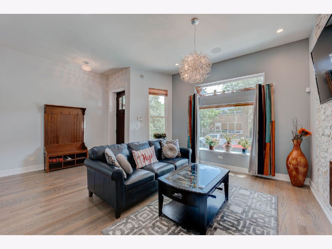
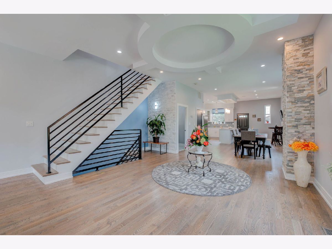
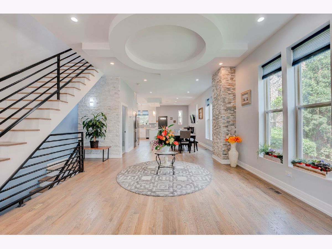
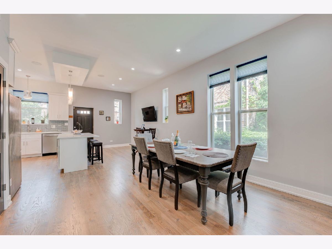
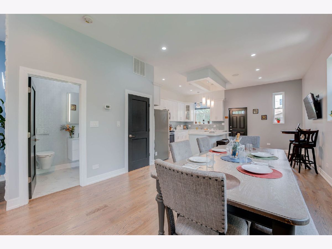
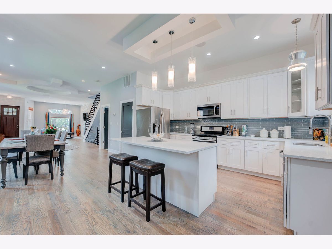
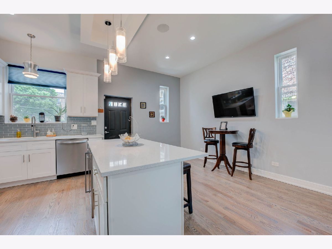
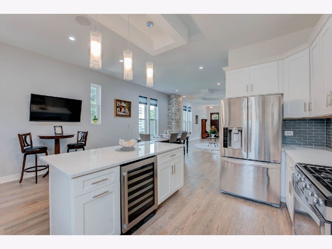
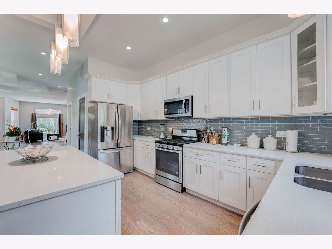
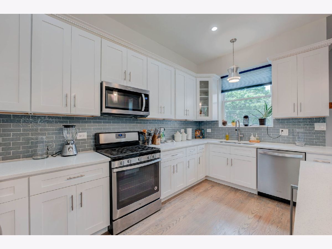
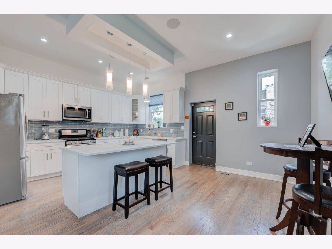
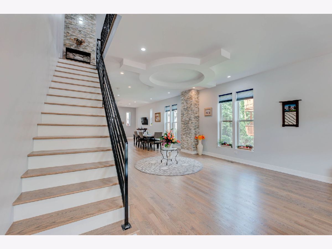
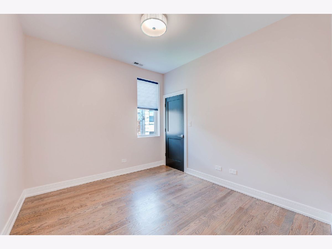
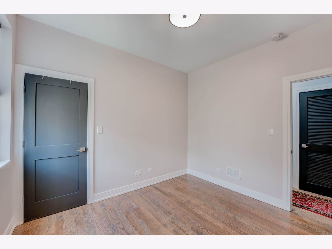
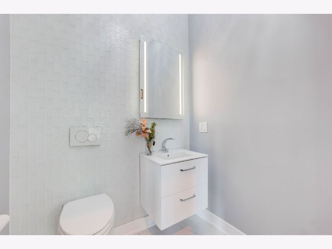
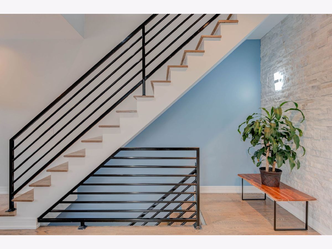
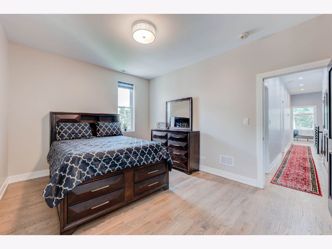
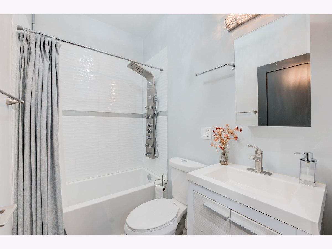
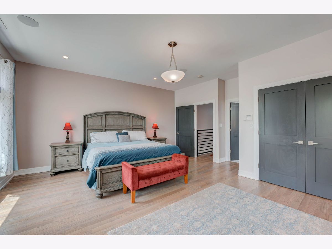
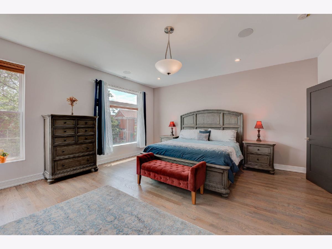
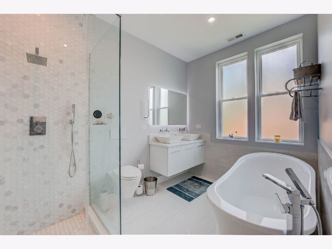
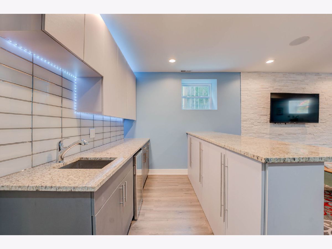
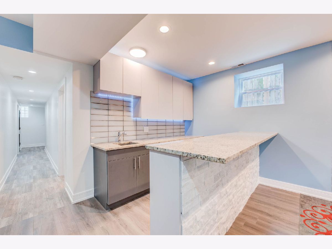
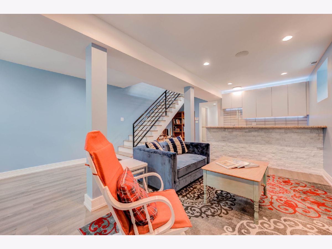
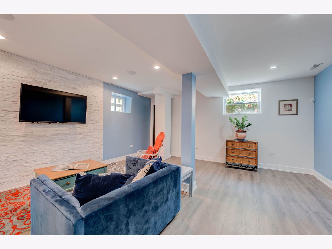
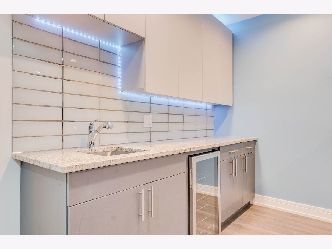
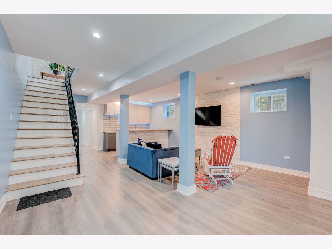
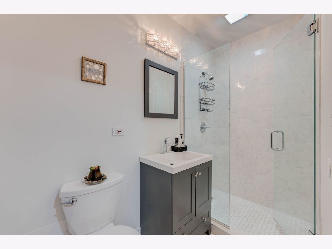
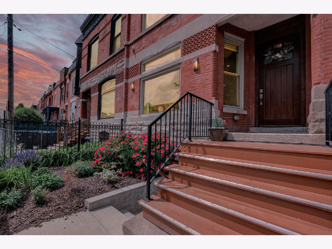
Room Specifics
Total Bedrooms: 4
Bedrooms Above Ground: 4
Bedrooms Below Ground: 0
Dimensions: —
Floor Type: Hardwood
Dimensions: —
Floor Type: Hardwood
Dimensions: —
Floor Type: Hardwood
Full Bathrooms: 4
Bathroom Amenities: Separate Shower,Double Sink,Full Body Spray Shower,Soaking Tub
Bathroom in Basement: 1
Rooms: Breakfast Room,Pantry,Walk In Closet,Storage
Basement Description: Finished,Exterior Access,9 ft + pour,Sleeping Area,Storage Space,Walk-Up Access
Other Specifics
| — | |
| Brick/Mortar,Stone | |
| — | |
| Storms/Screens | |
| Common Grounds | |
| 22X64 | |
| — | |
| Full | |
| Bar-Wet, Hardwood Floors, Second Floor Laundry | |
| Range, Microwave, Dishwasher, Refrigerator, Bar Fridge, Washer, Dryer, Disposal, Stainless Steel Appliance(s) | |
| Not in DB | |
| Park, Lake, Curbs, Gated, Sidewalks, Street Lights, Street Paved | |
| — | |
| — | |
| Electric |
Tax History
| Year | Property Taxes |
|---|---|
| 2018 | $3,549 |
| 2021 | $3,550 |
Contact Agent
Nearby Similar Homes
Nearby Sold Comparables
Contact Agent
Listing Provided By
Coldwell Banker Realty

