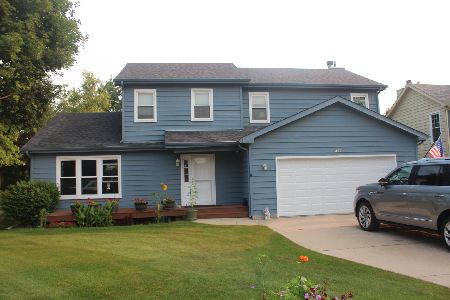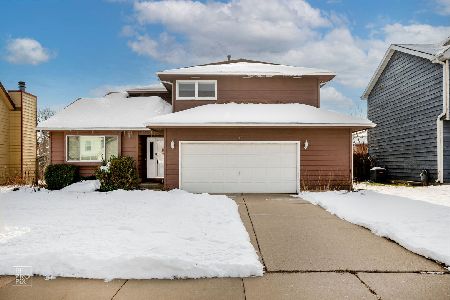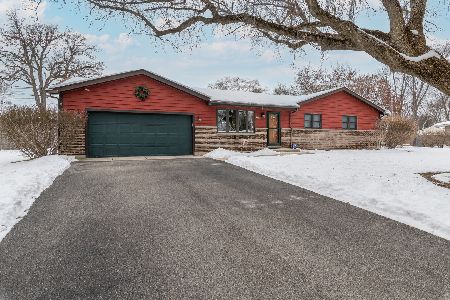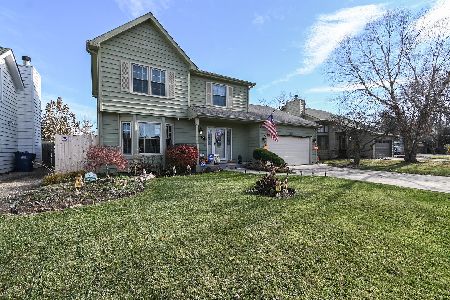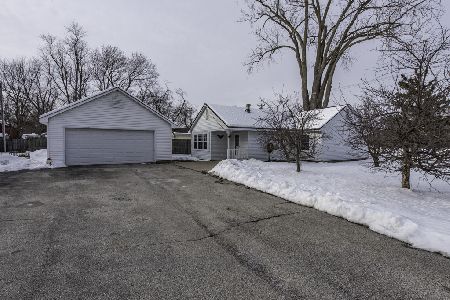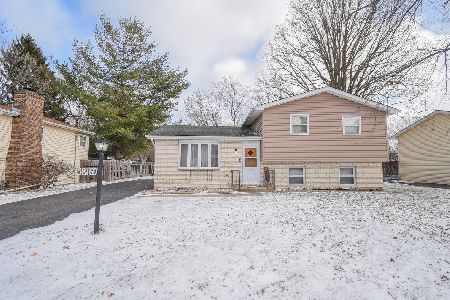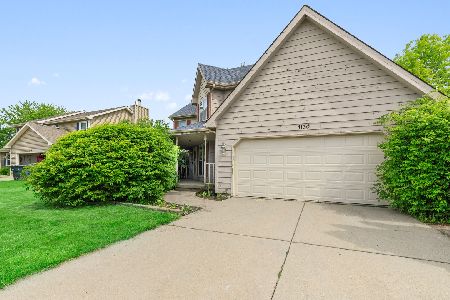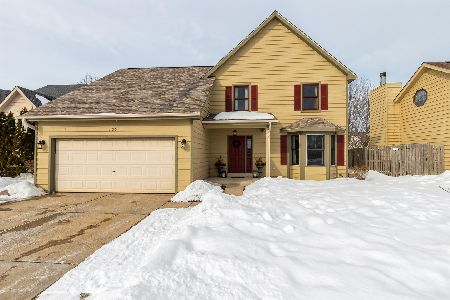1134 Bob Ofarrell Lane, Beach Park, Illinois 60099
$260,000
|
Sold
|
|
| Status: | Closed |
| Sqft: | 1,904 |
| Cost/Sqft: | $137 |
| Beds: | 4 |
| Baths: | 4 |
| Year Built: | 1996 |
| Property Taxes: | $9,766 |
| Days On Market: | 1579 |
| Lot Size: | 0,19 |
Description
Welcome Home! Nestled in a quaint cul-de-sac, your dream house is waiting. Great curb appeal with this 4 Bed 2.2 Bath home. This house is sure to exceed your expectations. Walking in through the door, you are welcome with a bright open floor plan with new flooring, large windows, and a modern dining area with space for fun and large get-togethers. The kitchen is sure to please, totally updated in 2018. The updates include countertops, recessed lighting, and stainless-steel appliances. The chef will be pleased with the double oven, bright kitchen, island cooktop, pantry, extra deep sink, and a cozy breakfast bar. Enjoy friends and family in your large family room with a wood-burning - gas start fireplace, and life-proof floors. Slider from the family room leads out to a great fenced yard with patio and wood playset with electric nearby. Home offers 4 good size bedrooms with plenty of closet space. The Primary bath offers a walk-in closet and a double bowl sink. The well-lit finished basement offers a great space for gaming, theater, or just hanging out. The basement also offers a potential in-law opportunity with kitchenette, bath utilities, and mechanicals. More upgrades include New Washer and Dryer, Furnace 2019, HWT 2013, 200 Amp Electric, Kitchen appliances 2018. Stop by today, and welcome home.
Property Specifics
| Single Family | |
| — | |
| — | |
| 1996 | |
| Full | |
| — | |
| No | |
| 0.19 |
| Lake | |
| Tewes Farm Estates | |
| 0 / Not Applicable | |
| None | |
| Public | |
| Public Sewer | |
| 11232697 | |
| 04331150660000 |
Nearby Schools
| NAME: | DISTRICT: | DISTANCE: | |
|---|---|---|---|
|
Grade School
Oak Crest School |
3 | — | |
|
Middle School
Beach Park Middle School |
3 | Not in DB | |
|
High School
New Tech High @ Zion-benton East |
126 | Not in DB | |
Property History
| DATE: | EVENT: | PRICE: | SOURCE: |
|---|---|---|---|
| 3 Dec, 2021 | Sold | $260,000 | MRED MLS |
| 25 Oct, 2021 | Under contract | $259,900 | MRED MLS |
| 21 Oct, 2021 | Listed for sale | $259,900 | MRED MLS |
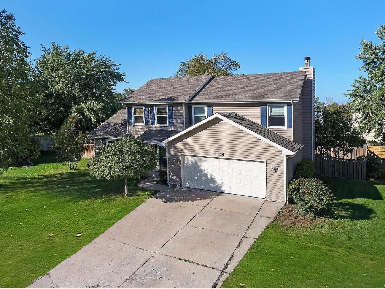
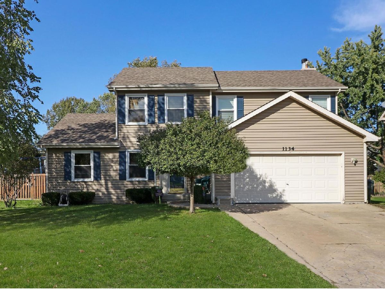
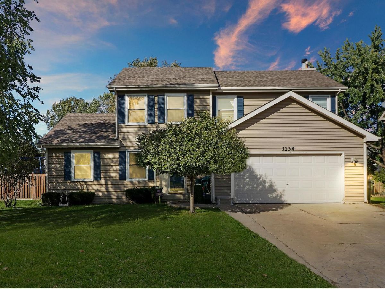
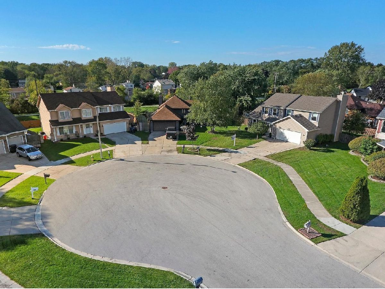
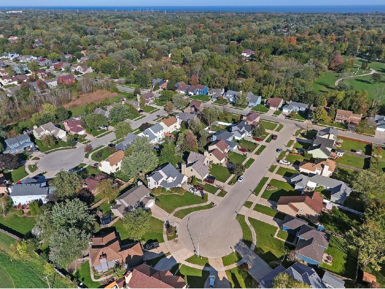
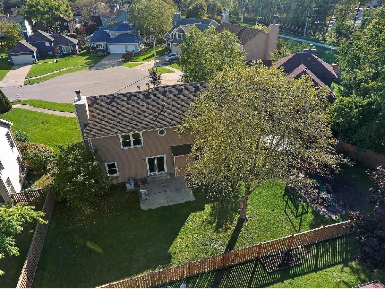
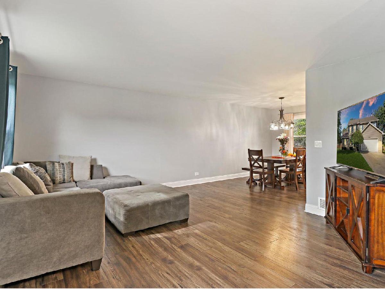
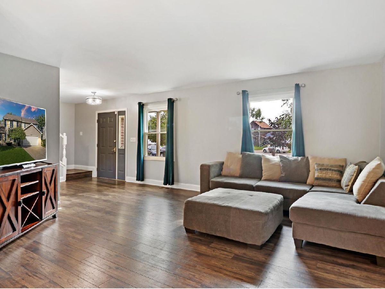
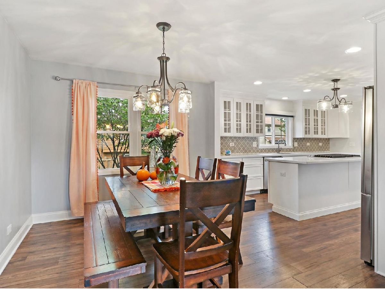
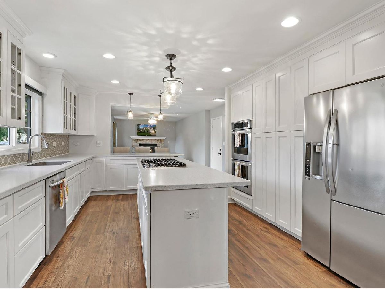
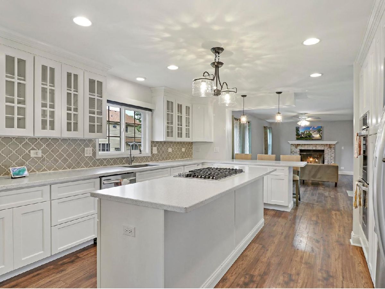
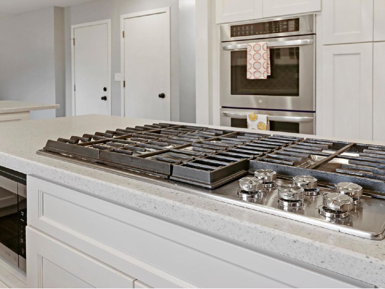
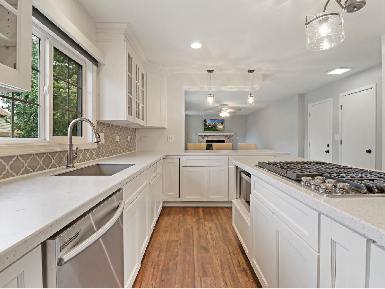
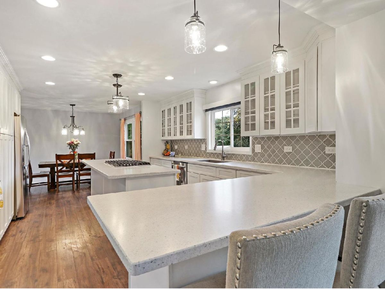
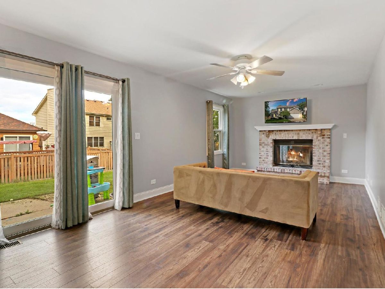
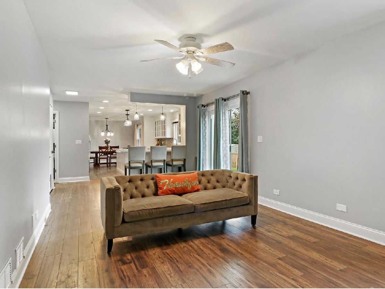
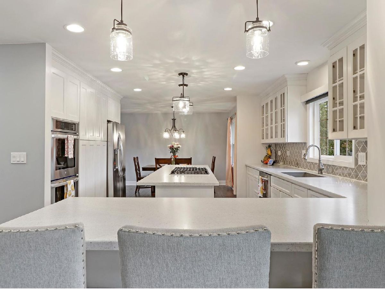
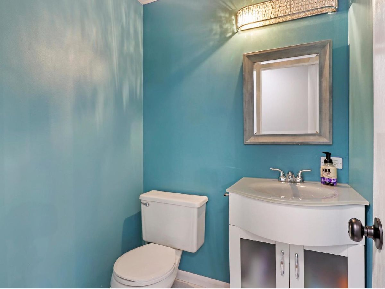
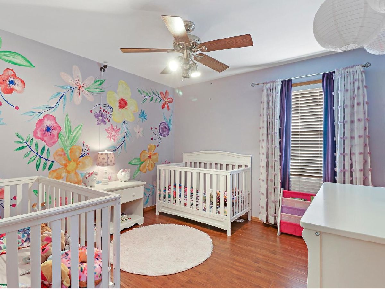
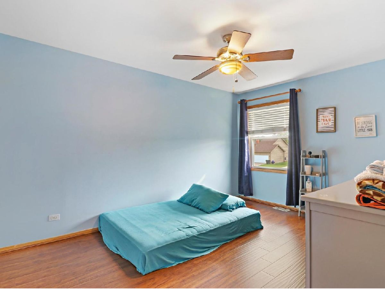
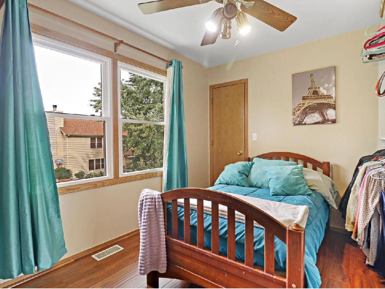
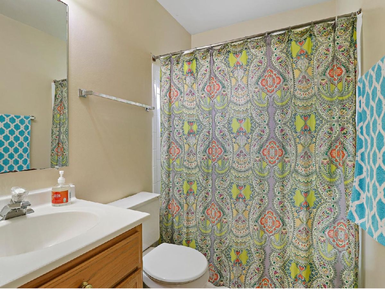
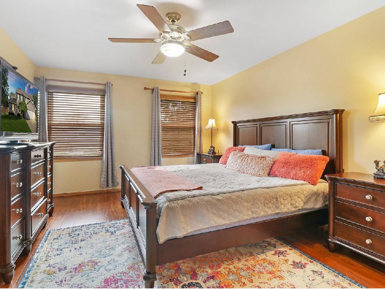
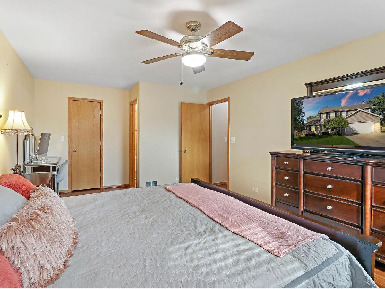
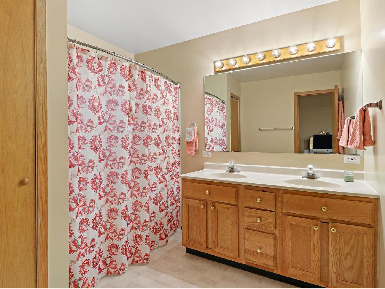
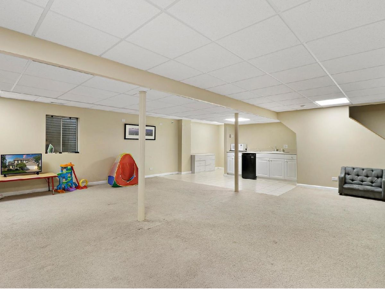
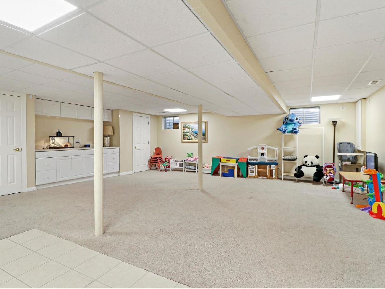
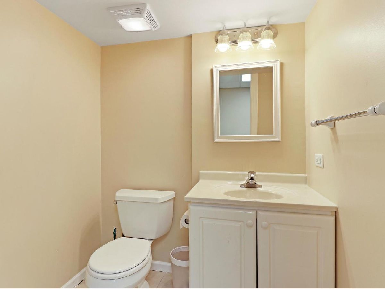
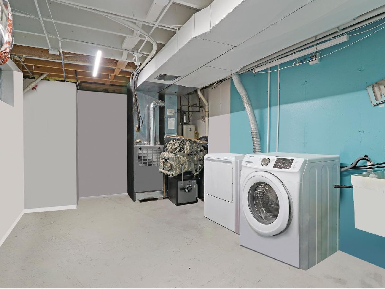
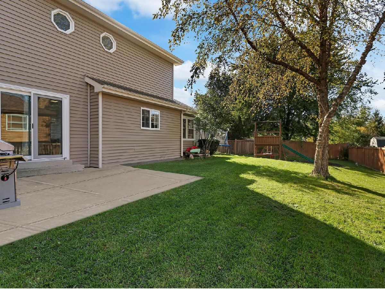
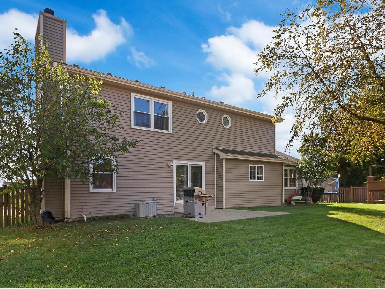
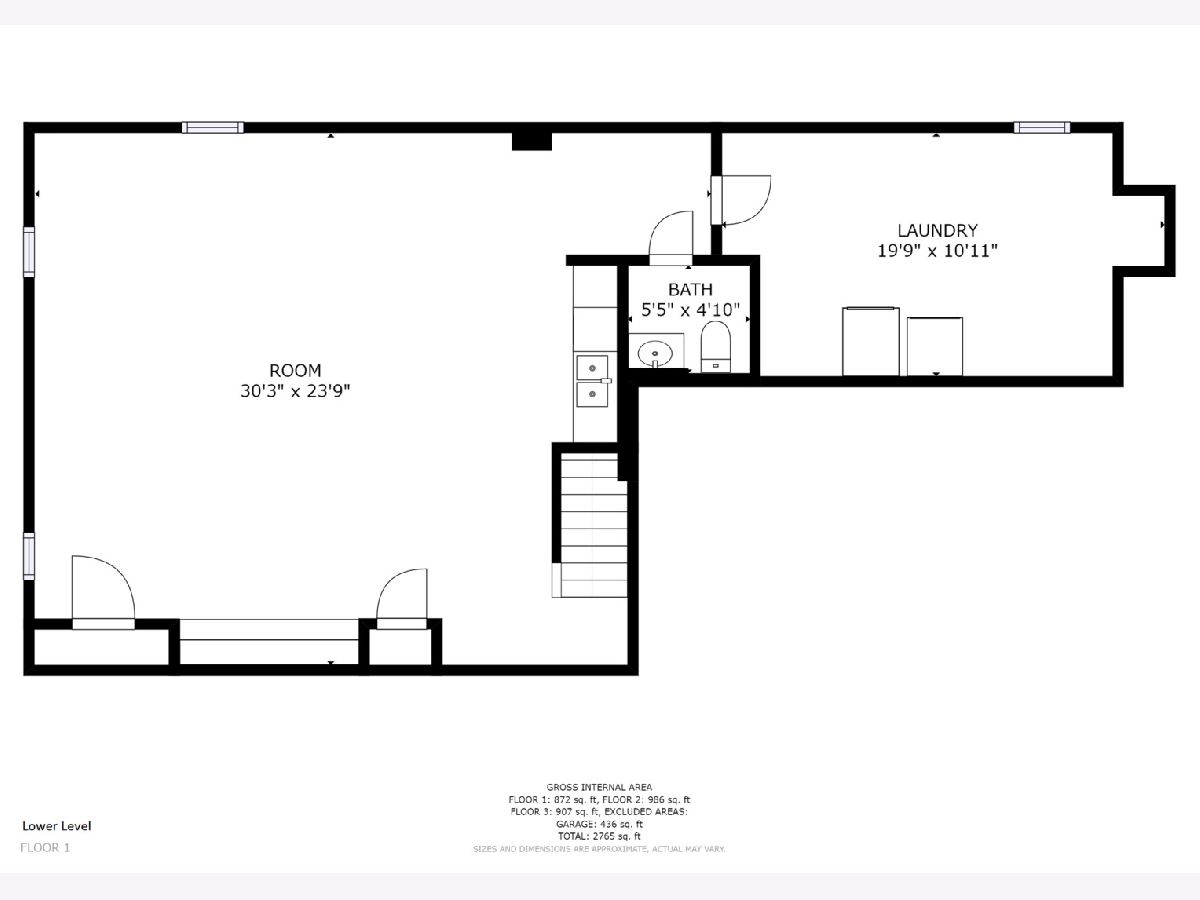
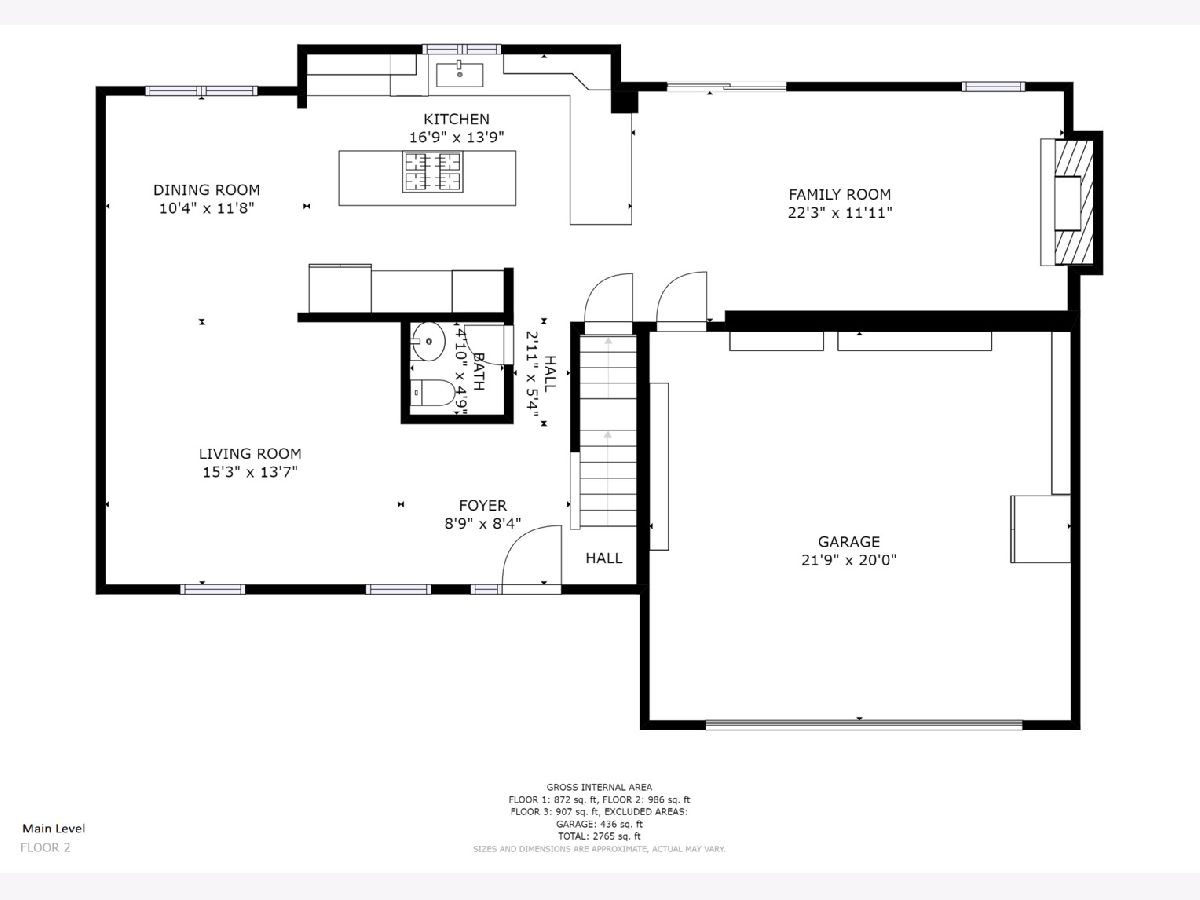
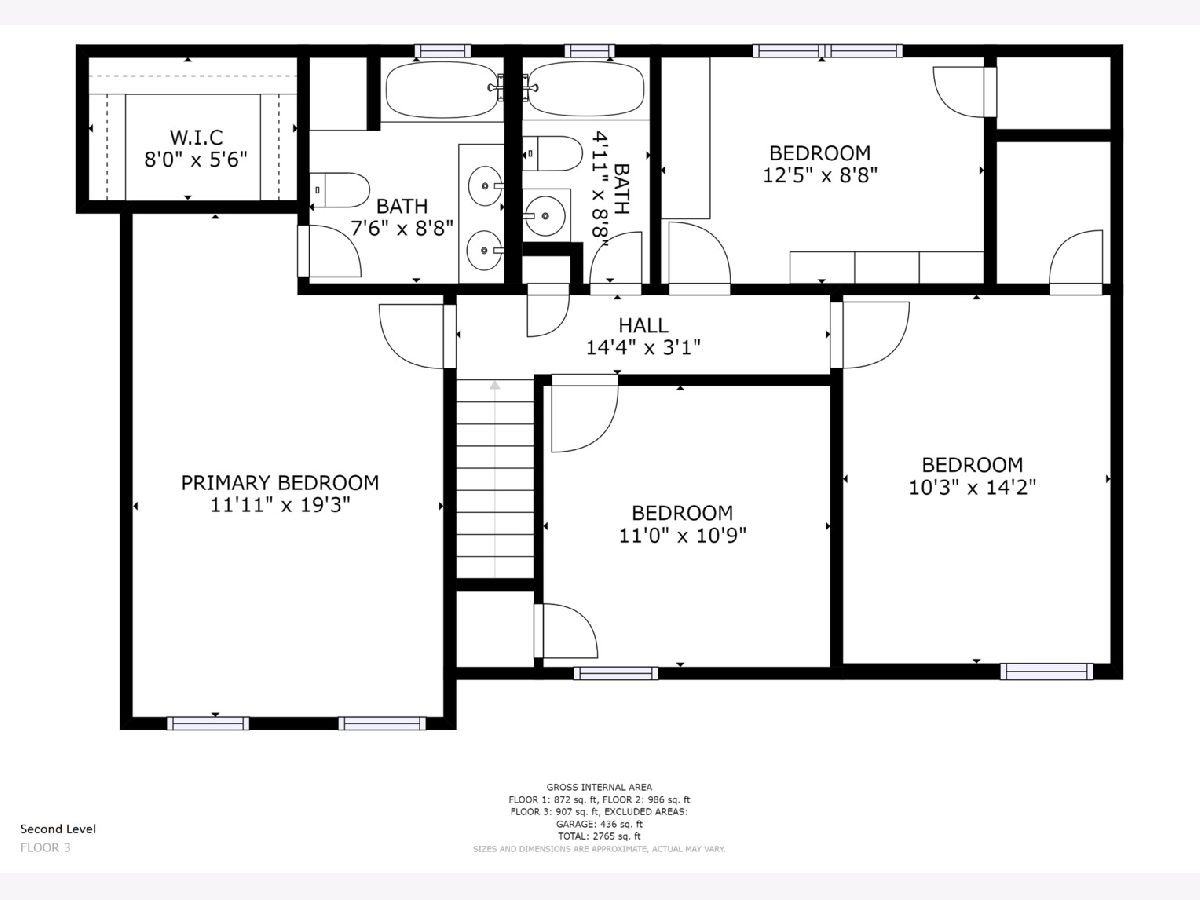
Room Specifics
Total Bedrooms: 4
Bedrooms Above Ground: 4
Bedrooms Below Ground: 0
Dimensions: —
Floor Type: Hardwood
Dimensions: —
Floor Type: Hardwood
Dimensions: —
Floor Type: Hardwood
Full Bathrooms: 4
Bathroom Amenities: Double Sink
Bathroom in Basement: 1
Rooms: Foyer,Recreation Room
Basement Description: Finished
Other Specifics
| 2 | |
| Concrete Perimeter | |
| Concrete | |
| Patio | |
| Cul-De-Sac,Fenced Yard | |
| 8712 | |
| — | |
| Full | |
| Bar-Wet, Hardwood Floors | |
| Range, Microwave, Dishwasher, Refrigerator, Washer, Dryer, Disposal, Stainless Steel Appliance(s) | |
| Not in DB | |
| Curbs, Sidewalks, Street Lights, Street Paved | |
| — | |
| — | |
| Wood Burning, Attached Fireplace Doors/Screen, Gas Starter |
Tax History
| Year | Property Taxes |
|---|---|
| 2021 | $9,766 |
Contact Agent
Nearby Similar Homes
Nearby Sold Comparables
Contact Agent
Listing Provided By
Realty Executives Cornerstone

