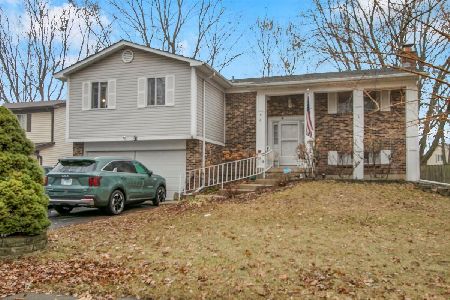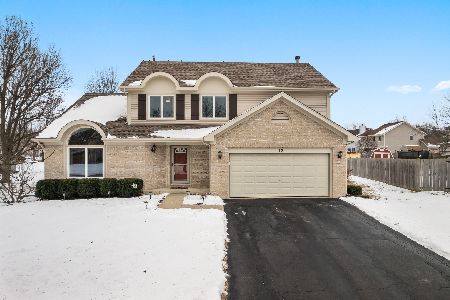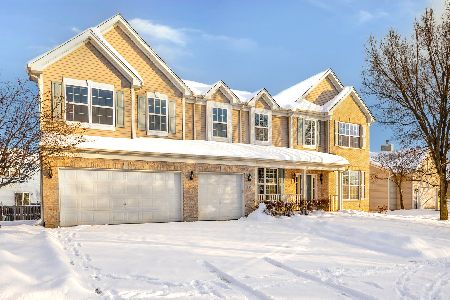1134 Bramble Court, Bolingbrook, Illinois 60490
$229,500
|
Sold
|
|
| Status: | Closed |
| Sqft: | 2,200 |
| Cost/Sqft: | $104 |
| Beds: | 4 |
| Baths: | 3 |
| Year Built: | 1976 |
| Property Taxes: | $6,443 |
| Days On Market: | 2346 |
| Lot Size: | 0,29 |
Description
Welcome to your new home! This lovely well maintained home on a quiet cul-de-sac offers 4 bedrooms and 3 full bathrooms. There is so much room in this bright and airy home. The large fenced backyard is perfect for entertaining! Freshly painted, with brand new hardwood flooring on the main floor and brand new flooring on the lower level. The spacious master bedroom has a master bath and large closets. This home boasts both a balcony on the main level that opens to both the living room and dining room, and a patio that opens to the family room on the lower level - both overlooking the backyard. A wonderful wood burning fireplace is in the family room. The front gate opens to a large paved pad that can house a camper or a boat! Close to shopping and parks! Being sold As-Is.
Property Specifics
| Single Family | |
| — | |
| — | |
| 1976 | |
| Full,Walkout | |
| — | |
| No | |
| 0.29 |
| Will | |
| Peppertree | |
| — / Not Applicable | |
| None | |
| Lake Michigan | |
| Public Sewer | |
| 10532082 | |
| 12021730402900 |
Nearby Schools
| NAME: | DISTRICT: | DISTANCE: | |
|---|---|---|---|
|
Grade School
Pioneer Elementary School |
365U | — | |
|
Middle School
Brooks Middle School |
365U | Not in DB | |
|
High School
Bolingbrook High School |
365U | Not in DB | |
Property History
| DATE: | EVENT: | PRICE: | SOURCE: |
|---|---|---|---|
| 1 Nov, 2019 | Sold | $229,500 | MRED MLS |
| 2 Oct, 2019 | Under contract | $229,500 | MRED MLS |
| 28 Sep, 2019 | Listed for sale | $229,500 | MRED MLS |
Room Specifics
Total Bedrooms: 4
Bedrooms Above Ground: 4
Bedrooms Below Ground: 0
Dimensions: —
Floor Type: Hardwood
Dimensions: —
Floor Type: Carpet
Dimensions: —
Floor Type: Vinyl
Full Bathrooms: 3
Bathroom Amenities: —
Bathroom in Basement: 1
Rooms: Bonus Room
Basement Description: Finished
Other Specifics
| 2 | |
| — | |
| Asphalt | |
| Balcony, Patio | |
| Cul-De-Sac,Fenced Yard | |
| 33 X 26 X 103 X 70 X 86 X | |
| — | |
| Full | |
| Hardwood Floors, Wood Laminate Floors, First Floor Bedroom, First Floor Full Bath | |
| Range, Dishwasher, Refrigerator, Washer, Dryer | |
| Not in DB | |
| — | |
| — | |
| — | |
| Wood Burning |
Tax History
| Year | Property Taxes |
|---|---|
| 2019 | $6,443 |
Contact Agent
Nearby Similar Homes
Nearby Sold Comparables
Contact Agent
Listing Provided By
Coldwell Banker Residential








