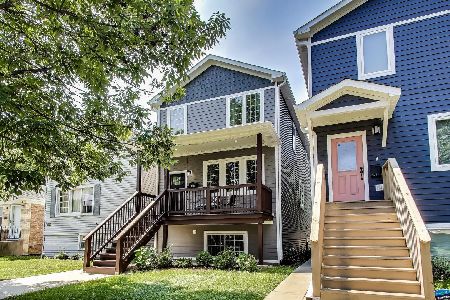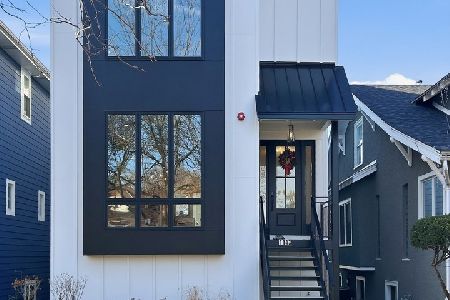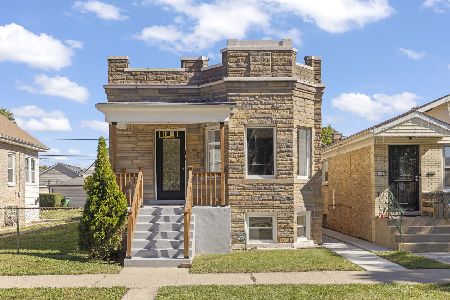1134 Euclid Avenue, Oak Park, Illinois 60304
$495,000
|
Sold
|
|
| Status: | Closed |
| Sqft: | 0 |
| Cost/Sqft: | — |
| Beds: | 4 |
| Baths: | 3 |
| Year Built: | 1911 |
| Property Taxes: | $10,349 |
| Days On Market: | 2720 |
| Lot Size: | 0,11 |
Description
Gracious family home on one of South Oak Park's most beautiful blocks. This house boasts natural woodwork, art glass, a gorgeous wood burning fireplace with gas starter, a sunny family kitchen with stainless appliances, tasteful bathrooms, central air, a walk-up attic and a finished basement family room or bedroom with full bath. Improvements in the last 10 years include new tear-off roof, upgraded 200 amp electric, upgraded plumbing, Levelor blinds, new living room windows, new deck, new front porch steps and more. Located moments from Euclid Park, the Blue Line El, Hole in the Wall Custard Shop, Sen Sushi, Avenue Ale House, Kinslager Tap Room, Obsessed Kitchen, Autre Monde and more. This is truly a special home.
Property Specifics
| Single Family | |
| — | |
| American 4-Sq. | |
| 1911 | |
| Full | |
| — | |
| No | |
| 0.11 |
| Cook | |
| — | |
| 0 / Not Applicable | |
| None | |
| Lake Michigan | |
| Public Sewer | |
| 10044063 | |
| 16184150300000 |
Nearby Schools
| NAME: | DISTRICT: | DISTANCE: | |
|---|---|---|---|
|
Grade School
Irving Elementary School |
97 | — | |
|
Middle School
Percy Julian Middle School |
97 | Not in DB | |
|
High School
Oak Park & River Forest High Sch |
200 | Not in DB | |
Property History
| DATE: | EVENT: | PRICE: | SOURCE: |
|---|---|---|---|
| 17 Nov, 2008 | Sold | $477,500 | MRED MLS |
| 10 Oct, 2008 | Under contract | $499,875 | MRED MLS |
| 6 Oct, 2008 | Listed for sale | $499,875 | MRED MLS |
| 28 Sep, 2018 | Sold | $495,000 | MRED MLS |
| 24 Aug, 2018 | Under contract | $519,000 | MRED MLS |
| — | Last price change | $539,900 | MRED MLS |
| 7 Aug, 2018 | Listed for sale | $539,900 | MRED MLS |
Room Specifics
Total Bedrooms: 4
Bedrooms Above Ground: 4
Bedrooms Below Ground: 0
Dimensions: —
Floor Type: Hardwood
Dimensions: —
Floor Type: Hardwood
Dimensions: —
Floor Type: Hardwood
Full Bathrooms: 3
Bathroom Amenities: —
Bathroom in Basement: 1
Rooms: Foyer
Basement Description: Finished
Other Specifics
| 2 | |
| — | |
| — | |
| — | |
| — | |
| 37X126 | |
| Full,Interior Stair,Unfinished | |
| None | |
| Hardwood Floors | |
| Double Oven, Microwave, Dishwasher, Refrigerator, Washer, Dryer, Disposal | |
| Not in DB | |
| — | |
| — | |
| — | |
| Wood Burning |
Tax History
| Year | Property Taxes |
|---|---|
| 2008 | $8,955 |
| 2018 | $10,349 |
Contact Agent
Nearby Similar Homes
Nearby Sold Comparables
Contact Agent
Listing Provided By
Berkshire Hathaway HomeServices KoenigRubloff Real









