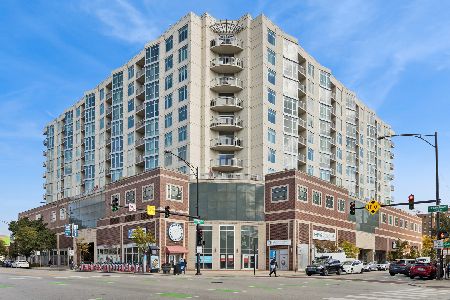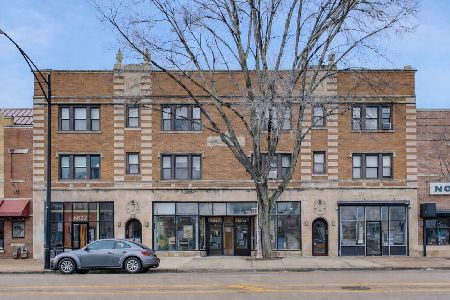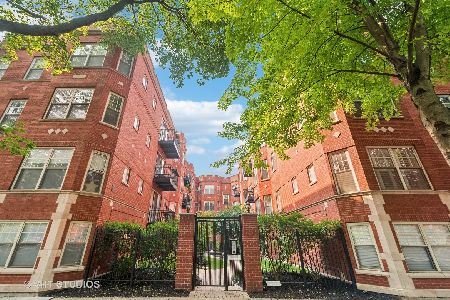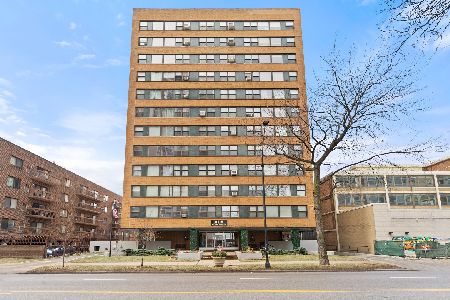1134 Granville Avenue, Edgewater, Chicago, Illinois 60660
$315,000
|
Sold
|
|
| Status: | Closed |
| Sqft: | 1,160 |
| Cost/Sqft: | $279 |
| Beds: | 2 |
| Baths: | 2 |
| Year Built: | 2009 |
| Property Taxes: | $4,774 |
| Days On Market: | 1713 |
| Lot Size: | 0,00 |
Description
This home is ready to go!! Almost new split 2 bedroom 2 bath floor plan with unobstructed South, East and West views and partial views of lake. 9ft ceilings, 13x5 balcony, floor to ceiling windows and hardwood throughout living and dining. Lots of sunshine!! Separate dining and/or office area off living room. Stainless Appliances, granite, dishwasher, and large in unit washer/dryer are all in the home and in great condition. Primary bedroom can easily fit a king size bed and has attached bath along with a huge walk in closet; additional large closet also in bedroom. Second bedroom fits queen size bed comfortably and has excellent views. Indoor secured garage parking included in sales price along with a 4x6 storage locker. Central Heat, air, water, trash and gas are all included in assessments. 30 second walk to Red Line, 2 blocks to Whole Foods and Loyola, 5 minutes to LSD. Awesome location!!
Property Specifics
| Condos/Townhomes | |
| 12 | |
| — | |
| 2009 | |
| None | |
| — | |
| No | |
| — |
| Cook | |
| Clarovista | |
| 505 / Monthly | |
| Heat,Air Conditioning,Water,Gas,Parking,Insurance,Exterior Maintenance,Scavenger,Snow Removal | |
| Lake Michigan | |
| Public Sewer | |
| 11084449 | |
| 14052040291108 |
Property History
| DATE: | EVENT: | PRICE: | SOURCE: |
|---|---|---|---|
| 23 Feb, 2010 | Sold | $205,000 | MRED MLS |
| 7 Jan, 2010 | Under contract | $205,000 | MRED MLS |
| — | Last price change | $250,000 | MRED MLS |
| 16 Jul, 2009 | Listed for sale | $205,000 | MRED MLS |
| 5 Jan, 2016 | Listed for sale | $0 | MRED MLS |
| 17 Jan, 2018 | Listed for sale | $0 | MRED MLS |
| 30 Sep, 2021 | Sold | $315,000 | MRED MLS |
| 7 Sep, 2021 | Under contract | $324,000 | MRED MLS |
| — | Last price change | $329,000 | MRED MLS |
| 25 May, 2021 | Listed for sale | $329,000 | MRED MLS |
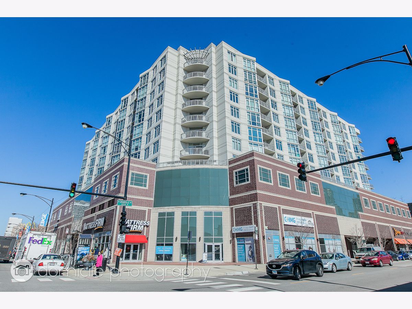
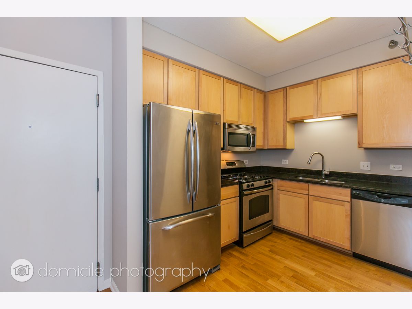
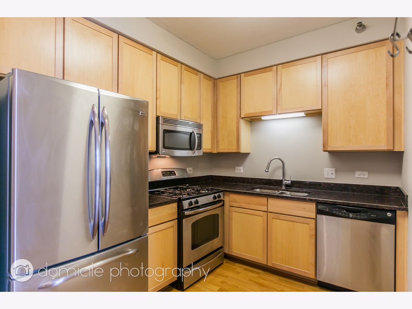
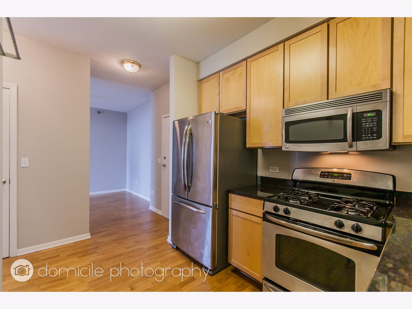
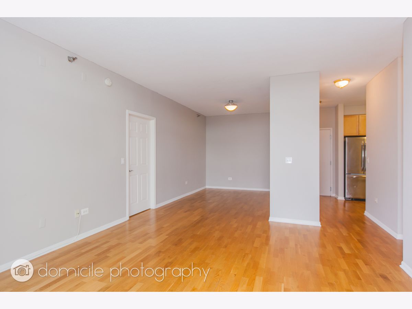
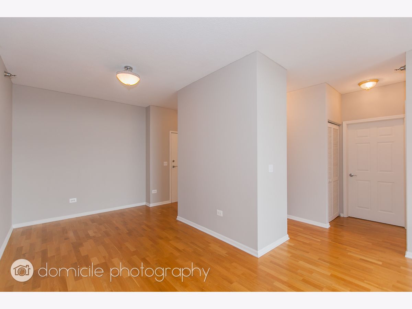
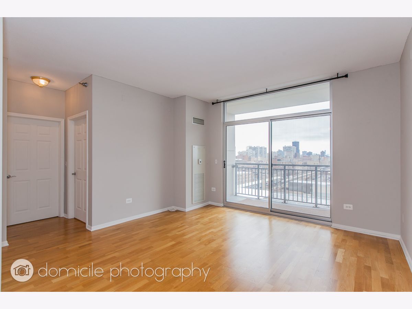
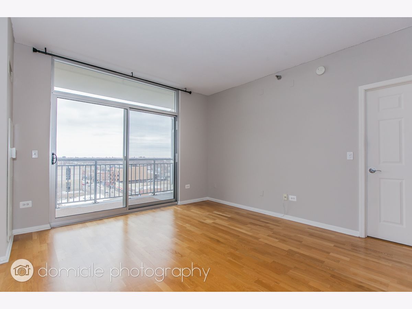
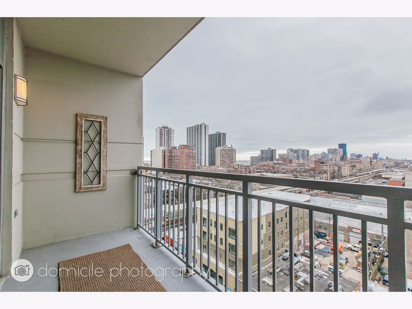
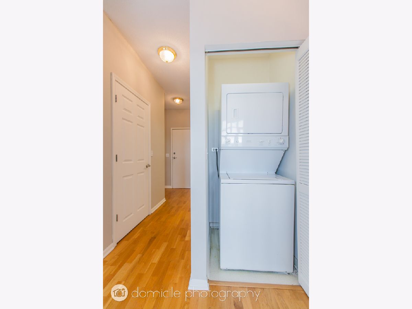
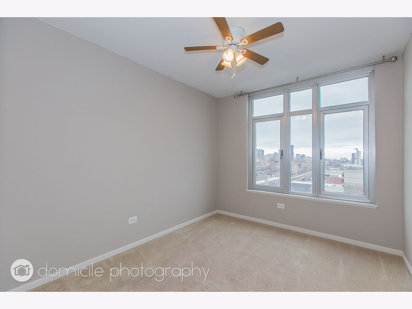
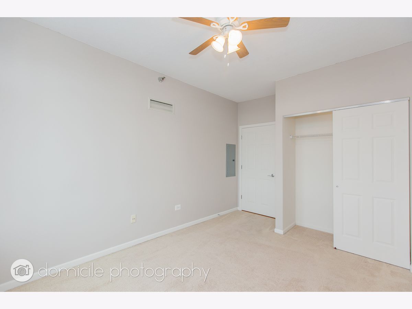
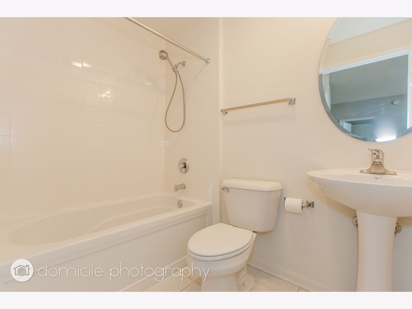
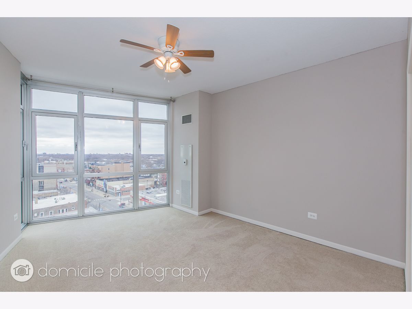
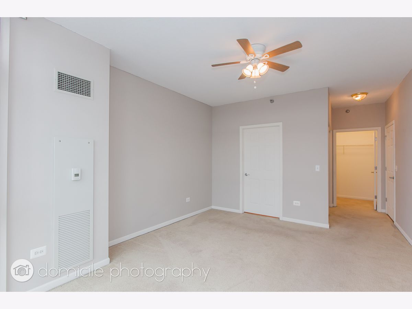
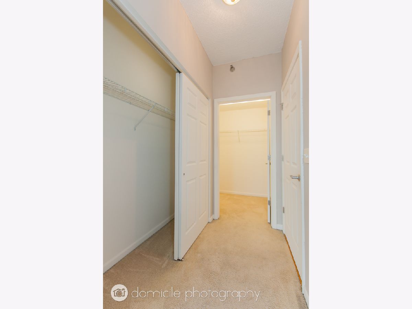
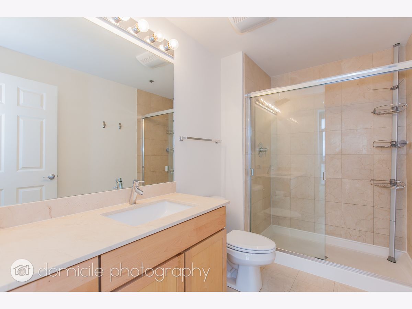
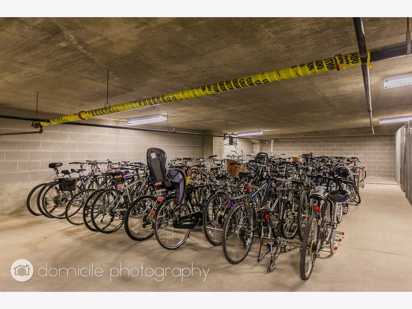
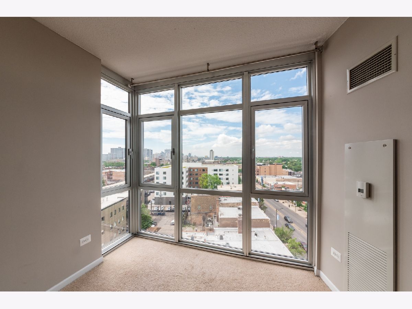
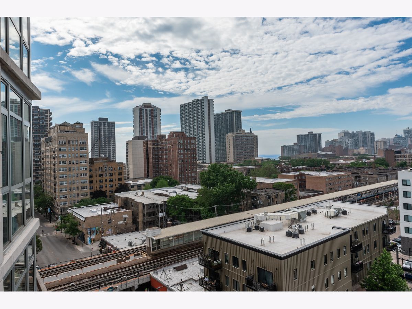
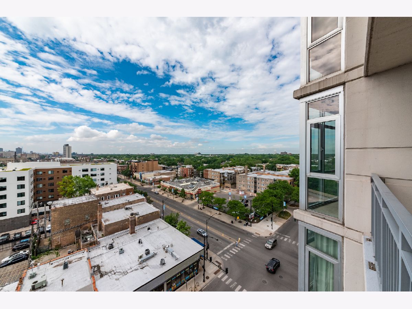
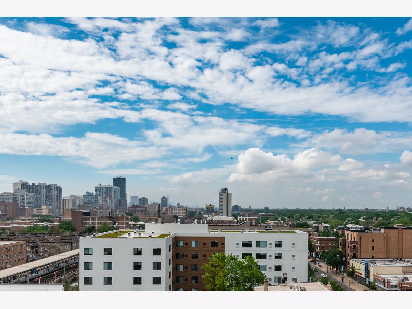
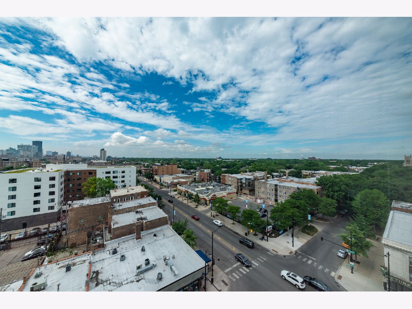
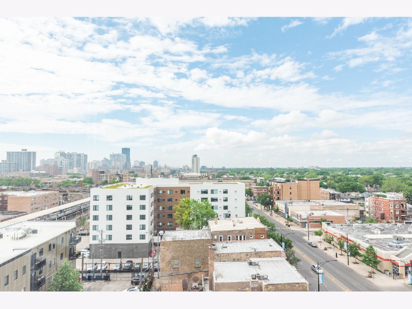
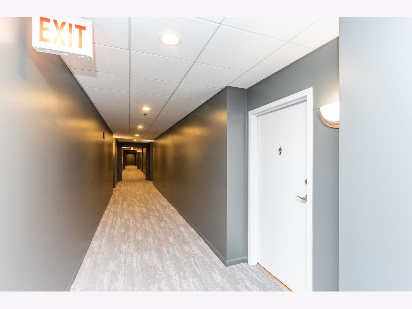
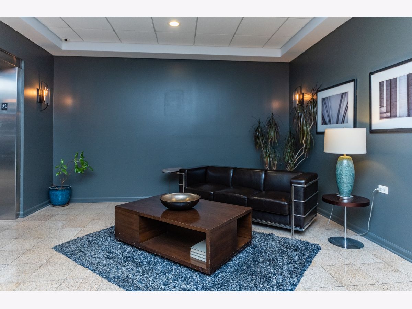
Room Specifics
Total Bedrooms: 2
Bedrooms Above Ground: 2
Bedrooms Below Ground: 0
Dimensions: —
Floor Type: Carpet
Full Bathrooms: 2
Bathroom Amenities: Separate Shower,Double Sink
Bathroom in Basement: 0
Rooms: Deck
Basement Description: None
Other Specifics
| 1 | |
| Concrete Perimeter,Reinforced Caisson | |
| Concrete | |
| Balcony, Deck, End Unit | |
| — | |
| COMMON | |
| — | |
| Full | |
| Hardwood Floors | |
| Range, Microwave, Dishwasher, Refrigerator, Washer, Dryer, Disposal, Stainless Steel Appliance(s) | |
| Not in DB | |
| — | |
| — | |
| Bike Room/Bike Trails, Elevator(s), Storage, On Site Manager/Engineer, Security Door Lock(s), Service Elevator(s) | |
| — |
Tax History
| Year | Property Taxes |
|---|---|
| 2021 | $4,774 |
Contact Agent
Nearby Similar Homes
Nearby Sold Comparables
Contact Agent
Listing Provided By
Fulton Grace Realty

