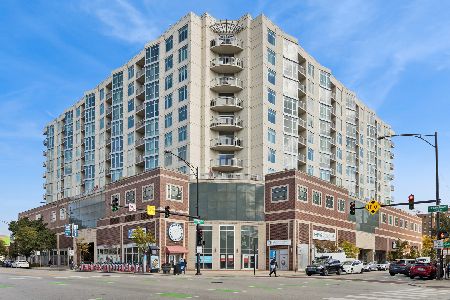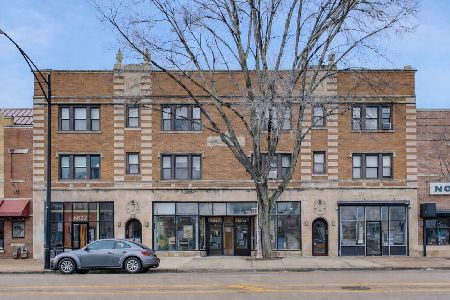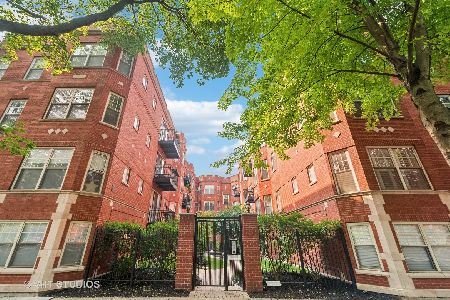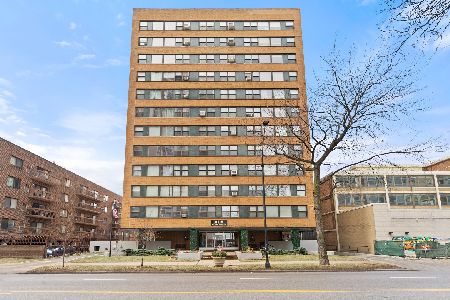1134 Granville Avenue, Edgewater, Chicago, Illinois 60660
$450,000
|
Sold
|
|
| Status: | Closed |
| Sqft: | 1,416 |
| Cost/Sqft: | $328 |
| Beds: | 3 |
| Baths: | 2 |
| Year Built: | 2008 |
| Property Taxes: | $5,352 |
| Days On Market: | 1553 |
| Lot Size: | 0,00 |
Description
Imagine yourself in this "like new" 3 bedroom 2 bath corner condo that takes your breath away when you open the door. Move right in and enjoy the newly refurbished kitchen with the most cutting edge finishes and appointments, freshly painted throughout, newly refinished hardwood floors, and new carpet. It sparkles! Step out to your private balcony with views of the lake. There is a stackable in-unit washer and dryer, secured heated garage parking spot and large storage included in the price. The building includes a bike room, mail room, package room, on-call maintenance, daily janitor service and a building manager on-site. Assessments includes heat, central air, Water, parking, common insurance, security system, exterior maintenance, lawn care, scavenger and snow removal. Aldi food store is in the building and Whole Foods is 2 blocks away. Located in the Edgewater/Loyola area 1 minute to the red line stop and minutes to the beach and Lake Michigan. Close after January 1, 2022.
Property Specifics
| Condos/Townhomes | |
| 12 | |
| — | |
| 2008 | |
| None | |
| — | |
| No | |
| — |
| Cook | |
| Clarovista | |
| 602 / Monthly | |
| Heat,Air Conditioning,Water,Insurance,Doorman,Exterior Maintenance,Lawn Care,Scavenger,Snow Removal | |
| Lake Michigan | |
| Public Sewer | |
| 11259784 | |
| 14052040291035 |
Property History
| DATE: | EVENT: | PRICE: | SOURCE: |
|---|---|---|---|
| 7 Sep, 2011 | Sold | $245,000 | MRED MLS |
| 26 Aug, 2011 | Under contract | $250,000 | MRED MLS |
| 9 Aug, 2011 | Listed for sale | $250,000 | MRED MLS |
| 18 Jan, 2022 | Sold | $450,000 | MRED MLS |
| 23 Nov, 2021 | Under contract | $464,000 | MRED MLS |
| — | Last price change | $479,000 | MRED MLS |
| 1 Nov, 2021 | Listed for sale | $479,000 | MRED MLS |
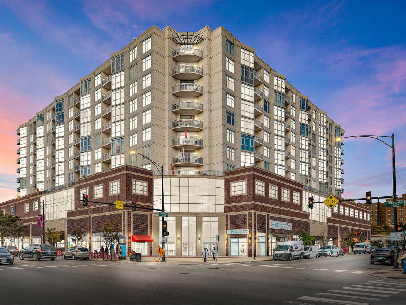
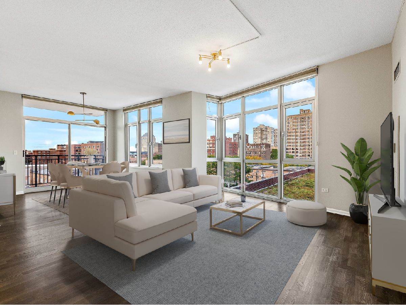
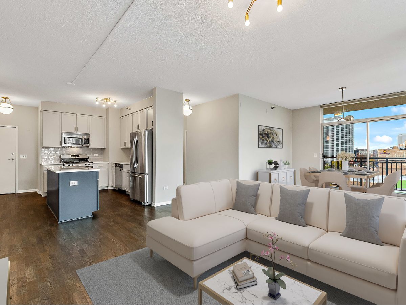
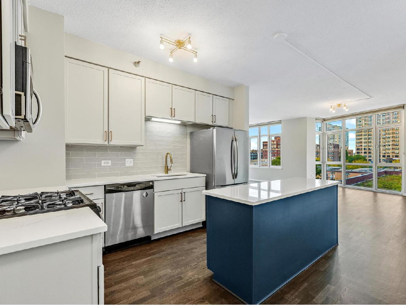
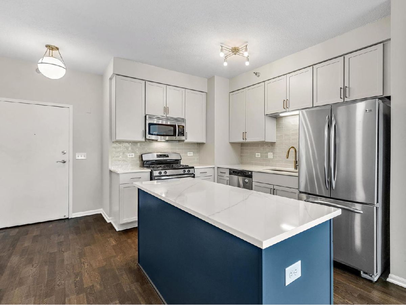
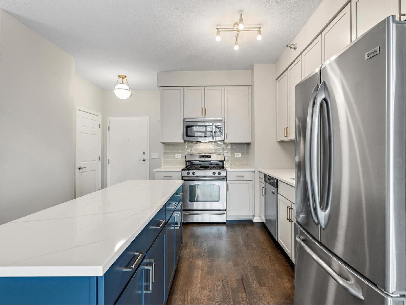
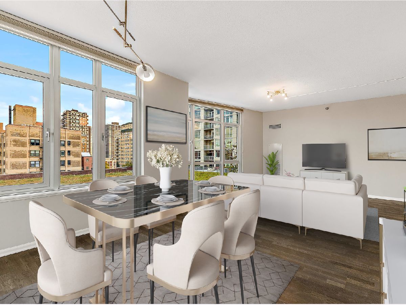
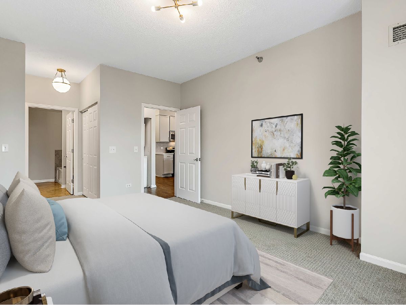
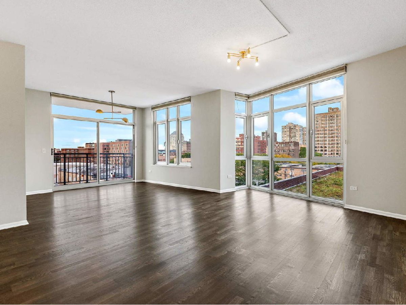
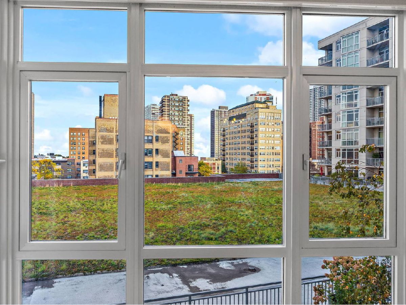
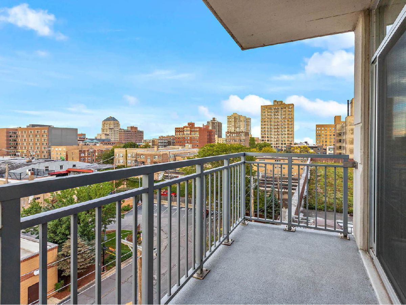
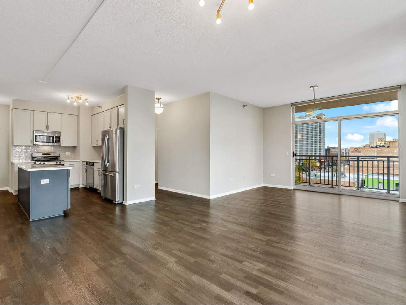
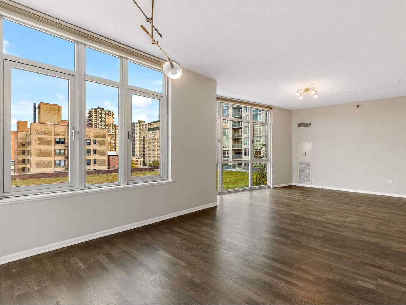
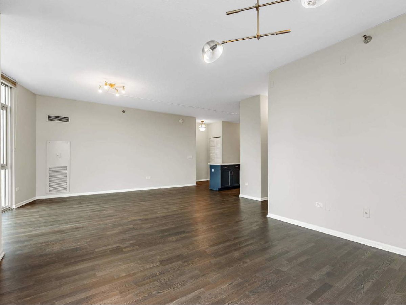
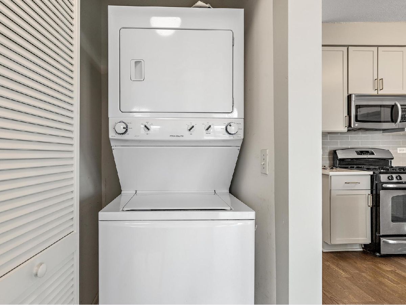
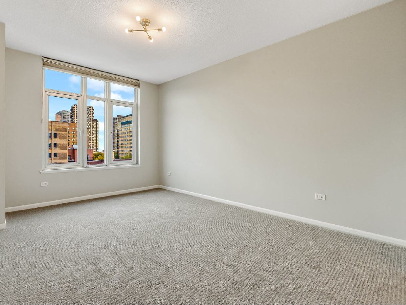
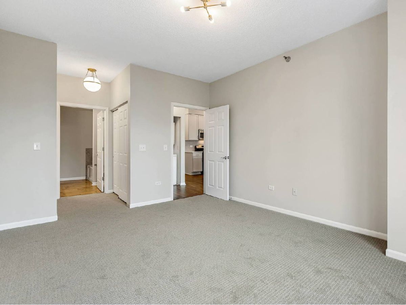
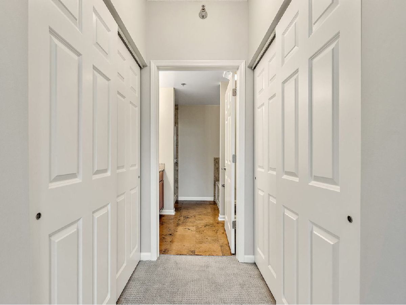
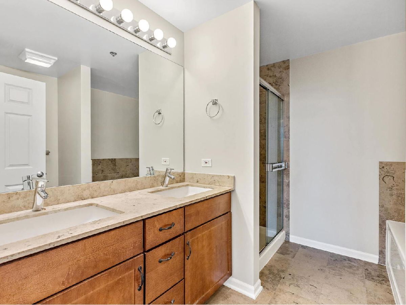
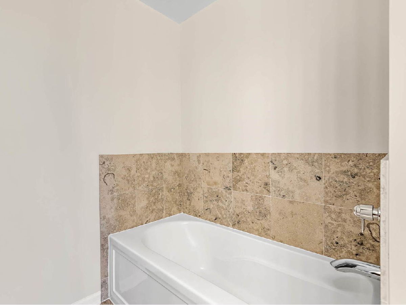
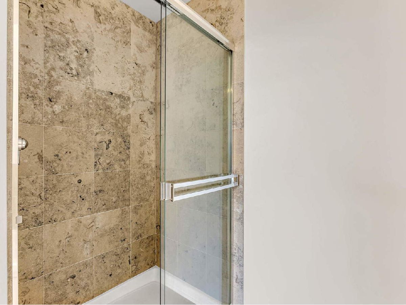
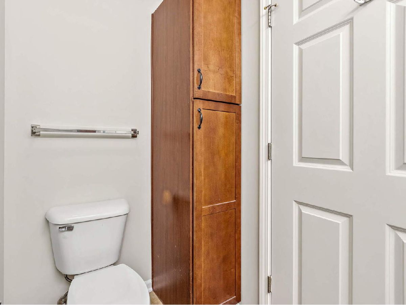
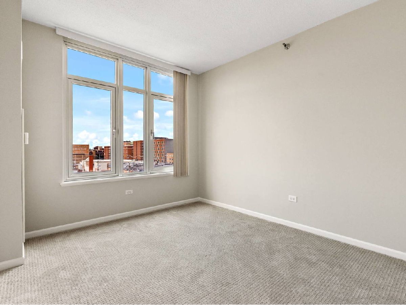
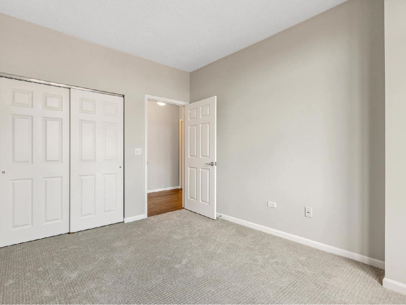
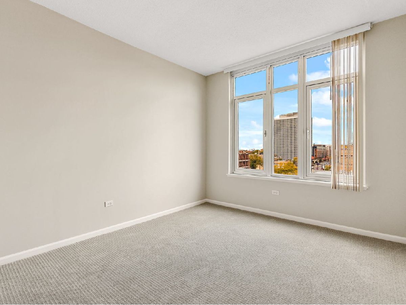
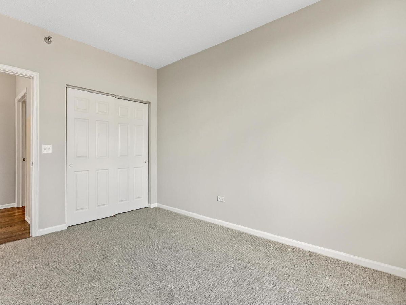
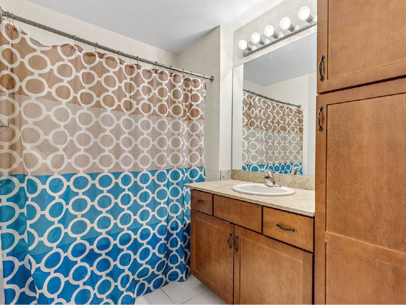
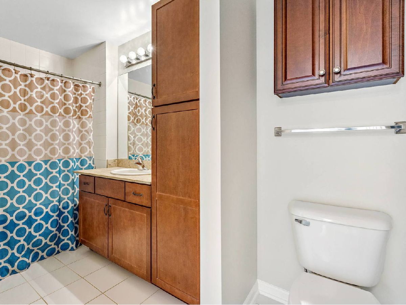
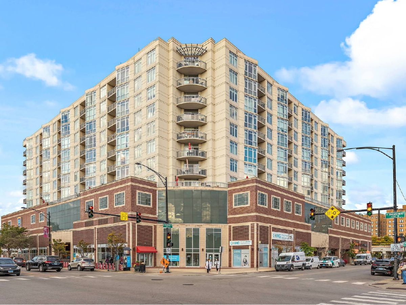
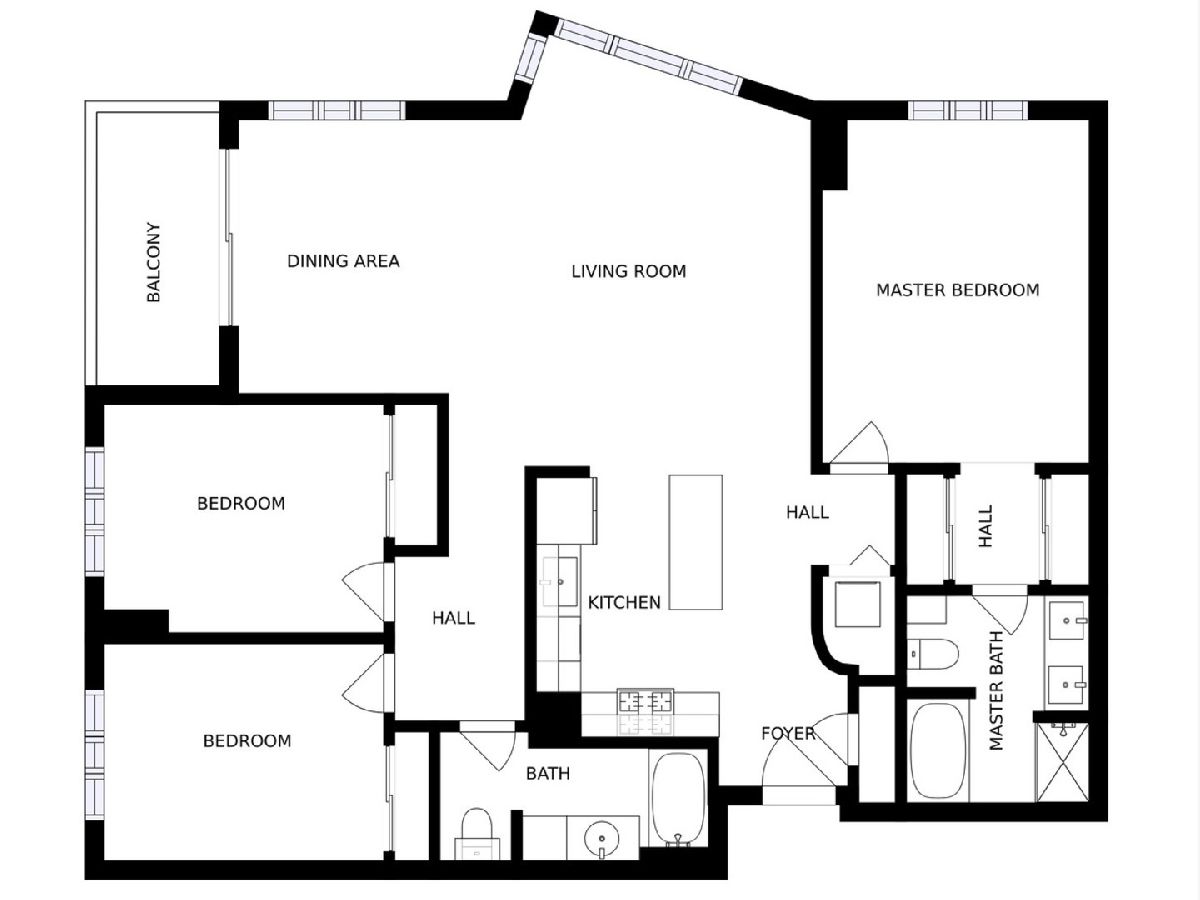
Room Specifics
Total Bedrooms: 3
Bedrooms Above Ground: 3
Bedrooms Below Ground: 0
Dimensions: —
Floor Type: Carpet
Dimensions: —
Floor Type: Carpet
Full Bathrooms: 2
Bathroom Amenities: Whirlpool,Separate Shower,Double Sink
Bathroom in Basement: 0
Rooms: Terrace
Basement Description: None
Other Specifics
| 1 | |
| Concrete Perimeter,Reinforced Caisson | |
| Concrete | |
| Balcony, Deck, End Unit | |
| — | |
| COMMON | |
| — | |
| Full | |
| Hardwood Floors, Laundry Hook-Up in Unit | |
| Range, Microwave, Dishwasher, Refrigerator, Washer, Dryer | |
| Not in DB | |
| — | |
| — | |
| Bike Room/Bike Trails, Elevator(s), Storage, On Site Manager/Engineer, Security Door Lock(s), Service Elevator(s) | |
| — |
Tax History
| Year | Property Taxes |
|---|---|
| 2022 | $5,352 |
Contact Agent
Nearby Similar Homes
Nearby Sold Comparables
Contact Agent
Listing Provided By
Coldwell Banker Realty

