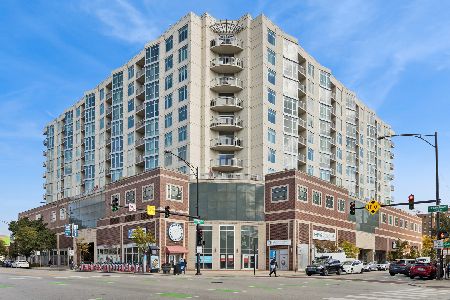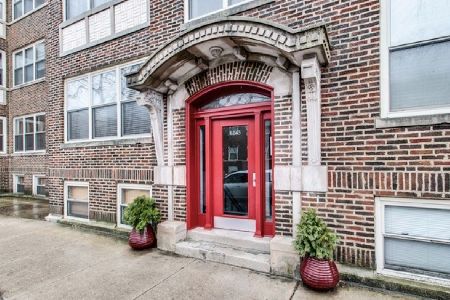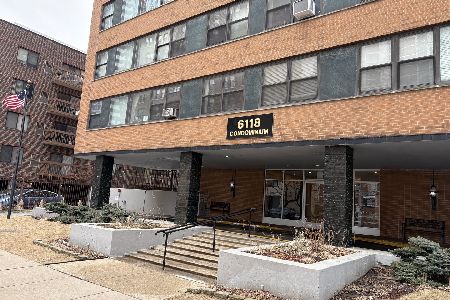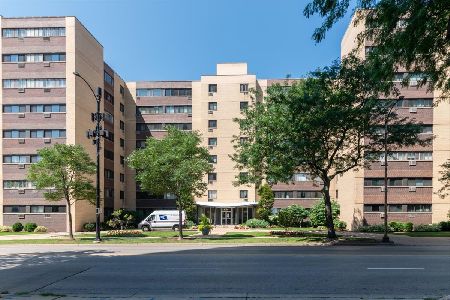1134 Granville Avenue, Edgewater, Chicago, Illinois 60660
$270,000
|
Sold
|
|
| Status: | Closed |
| Sqft: | 0 |
| Cost/Sqft: | — |
| Beds: | 2 |
| Baths: | 2 |
| Year Built: | 2008 |
| Property Taxes: | $3,476 |
| Days On Market: | 3236 |
| Lot Size: | 0,00 |
Description
Renovated and upgraded 2 bedroom, 2 bath in the heart of Edgewater. Home features large living room and dining room that leads to a granite kitchen with custom cabinets, stainless appliances and gorgeous back-splash. Luxurious master suite includes stone double bowl sink and soaking tub. Large second bedroom and luxurious second bath. West facing sunsets views from your oversized balcony to entertain. Floor to ceiling windows. Custom paint. Custom moldings. Hardwood floors. In unit washer and dryer. 1 car garage parking included. Steps to the CTA red line and the lake and to Whole Foods. CASH Buyers only at this time.
Property Specifics
| Condos/Townhomes | |
| 12 | |
| — | |
| 2008 | |
| None | |
| — | |
| No | |
| — |
| Cook | |
| — | |
| 433 / Monthly | |
| Heat,Air Conditioning,Water,Gas,Parking,Insurance,Exterior Maintenance,Lawn Care,Scavenger,Snow Removal | |
| Lake Michigan | |
| Public Sewer | |
| 09492908 | |
| 14052040281090 |
Nearby Schools
| NAME: | DISTRICT: | DISTANCE: | |
|---|---|---|---|
|
Grade School
Swift Elementary School Specialt |
299 | — | |
|
Middle School
Swift Elementary School Specialt |
299 | Not in DB | |
Property History
| DATE: | EVENT: | PRICE: | SOURCE: |
|---|---|---|---|
| 19 Feb, 2010 | Sold | $230,000 | MRED MLS |
| 12 Jan, 2010 | Under contract | $230,000 | MRED MLS |
| 31 Aug, 2009 | Listed for sale | $230,000 | MRED MLS |
| 17 Apr, 2017 | Sold | $270,000 | MRED MLS |
| 18 Mar, 2017 | Under contract | $275,000 | MRED MLS |
| 2 Feb, 2017 | Listed for sale | $275,000 | MRED MLS |
| 30 Jun, 2021 | Sold | $335,000 | MRED MLS |
| 10 May, 2021 | Under contract | $325,000 | MRED MLS |
| 4 May, 2021 | Listed for sale | $325,000 | MRED MLS |
Room Specifics
Total Bedrooms: 2
Bedrooms Above Ground: 2
Bedrooms Below Ground: 0
Dimensions: —
Floor Type: Carpet
Full Bathrooms: 2
Bathroom Amenities: Double Sink,Soaking Tub
Bathroom in Basement: 0
Rooms: No additional rooms
Basement Description: None
Other Specifics
| 1 | |
| — | |
| Concrete | |
| Balcony | |
| — | |
| COMMON | |
| — | |
| Full | |
| Hardwood Floors, Laundry Hook-Up in Unit | |
| Range, Microwave, Dishwasher, Refrigerator, Washer, Dryer, Disposal, Stainless Steel Appliance(s) | |
| Not in DB | |
| — | |
| — | |
| Bike Room/Bike Trails, Elevator(s), Storage, On Site Manager/Engineer, Security Door Lock(s), Service Elevator(s) | |
| — |
Tax History
| Year | Property Taxes |
|---|---|
| 2017 | $3,476 |
| 2021 | $3,817 |
Contact Agent
Nearby Similar Homes
Nearby Sold Comparables
Contact Agent
Listing Provided By
@properties









