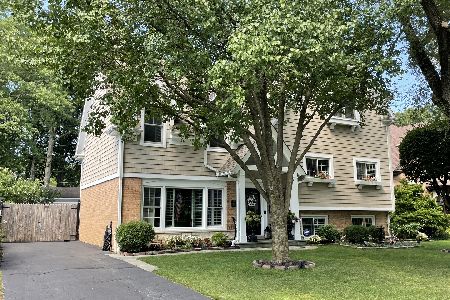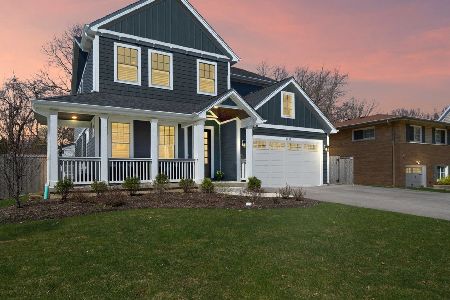1134 Kenton Road, Deerfield, Illinois 60015
$399,000
|
Sold
|
|
| Status: | Closed |
| Sqft: | 1,269 |
| Cost/Sqft: | $314 |
| Beds: | 3 |
| Baths: | 2 |
| Year Built: | 1959 |
| Property Taxes: | $9,465 |
| Days On Market: | 1871 |
| Lot Size: | 0,19 |
Description
Contemporary split level in sought after Northeast Deerfield. Features; Open Living Room, Dining and Kitchen, with Gas Fireplace, Hardwood floors throughout. Many recent improvements including kitchen appliances, updated bathrooms, ceramic tile entry from garage, 200 Amp service, Plumbing updated, Attic insulation, All Windows replaced 2015-2018. Tankless water heater, Furnace/AC 2016, Fenced yard with large deck. New Front Hardscape (2020) and buried downspouts. Smart Home with: video doorbell, WIFI smoke detectors & thermostat.
Property Specifics
| Single Family | |
| — | |
| Tri-Level | |
| 1959 | |
| Partial | |
| SPLIT LEVEL | |
| No | |
| 0.19 |
| Lake | |
| Northeast Deerfield | |
| 0 / Not Applicable | |
| None | |
| Lake Michigan | |
| Public Sewer | |
| 10952176 | |
| 16283070150000 |
Nearby Schools
| NAME: | DISTRICT: | DISTANCE: | |
|---|---|---|---|
|
Grade School
Walden Elementary School |
109 | — | |
|
Middle School
Alan B Shepard Middle School |
109 | Not in DB | |
|
High School
Deerfield High School |
113 | Not in DB | |
Property History
| DATE: | EVENT: | PRICE: | SOURCE: |
|---|---|---|---|
| 30 Sep, 2014 | Sold | $317,000 | MRED MLS |
| 18 Aug, 2014 | Under contract | $322,525 | MRED MLS |
| — | Last price change | $339,500 | MRED MLS |
| 13 May, 2014 | Listed for sale | $357,000 | MRED MLS |
| 22 Jan, 2021 | Sold | $399,000 | MRED MLS |
| 14 Dec, 2020 | Under contract | $399,000 | MRED MLS |
| 11 Dec, 2020 | Listed for sale | $399,000 | MRED MLS |
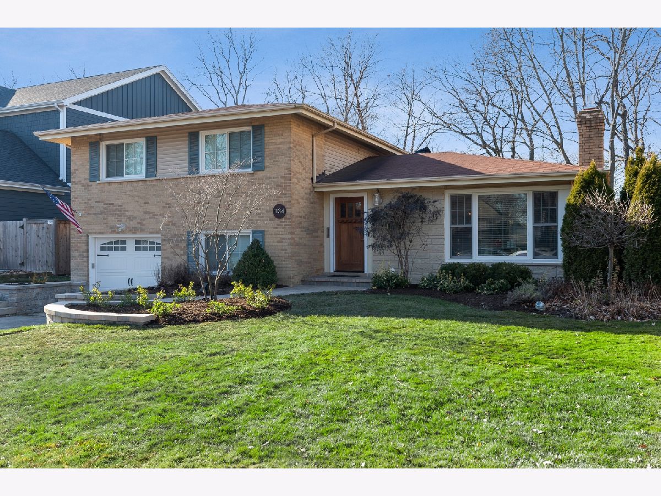
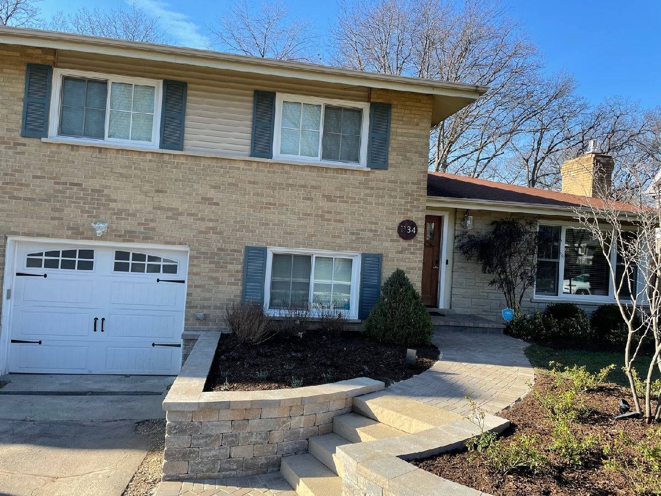
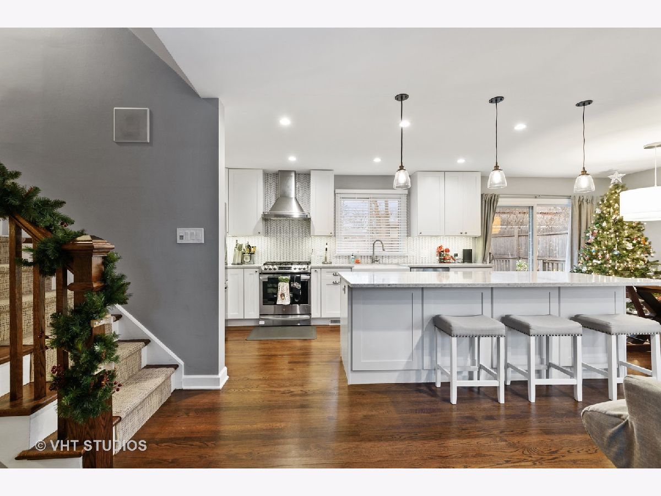
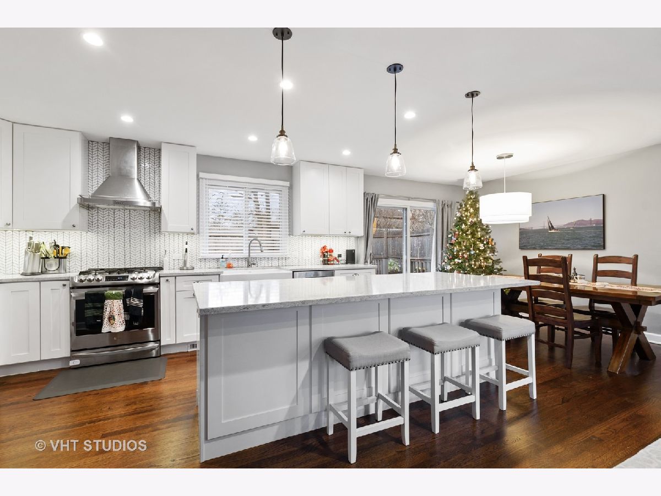
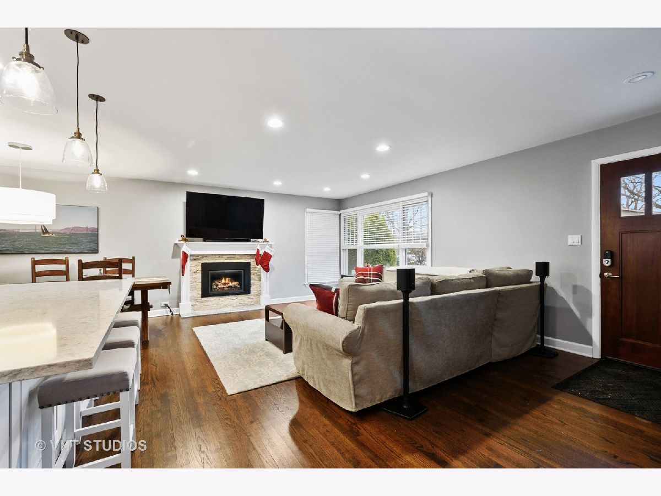
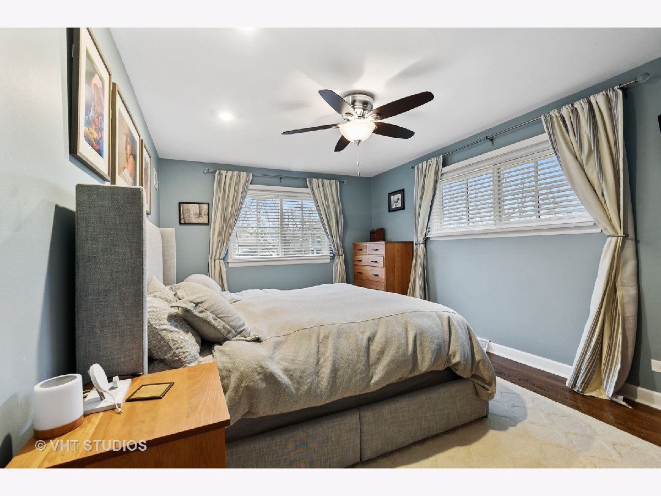
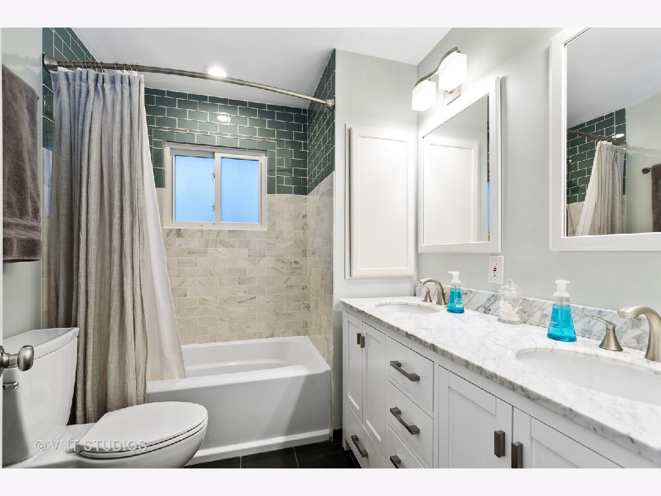
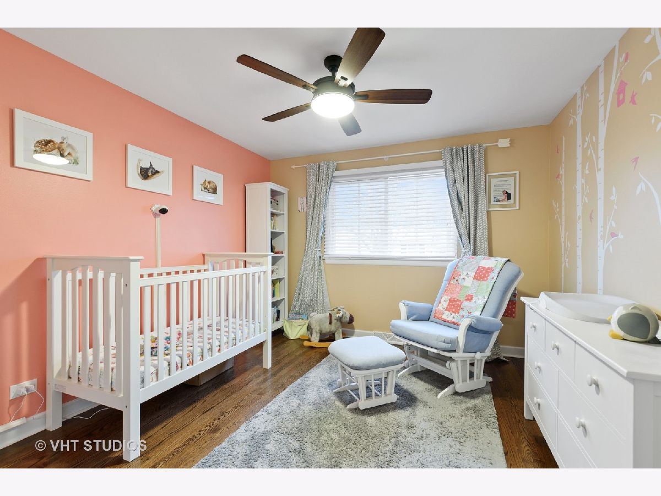
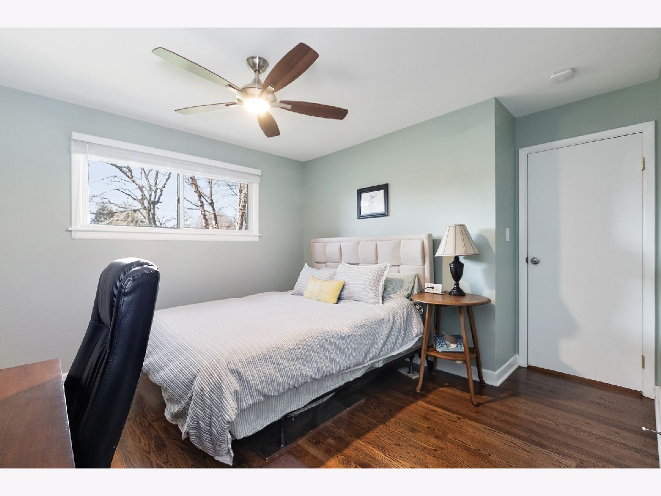
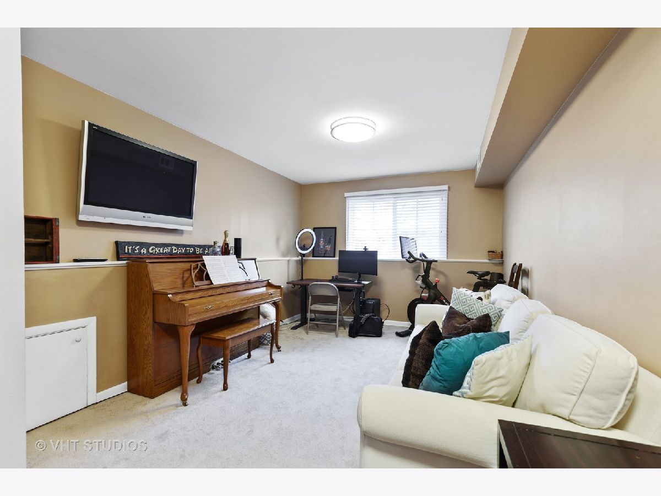
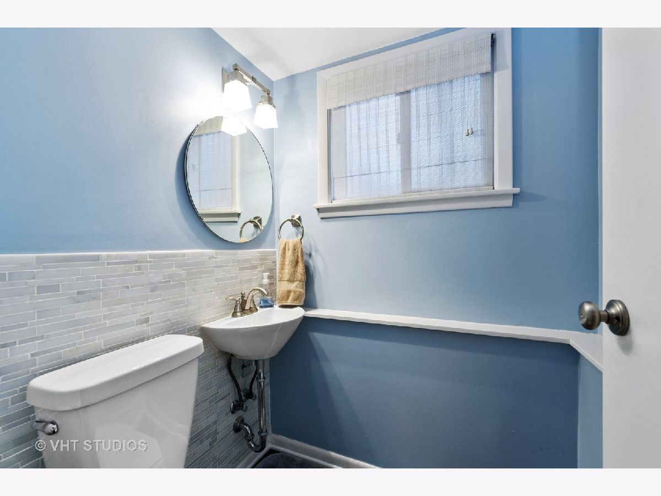


Room Specifics
Total Bedrooms: 3
Bedrooms Above Ground: 3
Bedrooms Below Ground: 0
Dimensions: —
Floor Type: Hardwood
Dimensions: —
Floor Type: Hardwood
Full Bathrooms: 2
Bathroom Amenities: Double Sink
Bathroom in Basement: 1
Rooms: No additional rooms
Basement Description: Partially Finished,Crawl
Other Specifics
| 1 | |
| Concrete Perimeter | |
| Asphalt,Concrete,Gravel | |
| Deck | |
| Fenced Yard | |
| 60 X 135 | |
| — | |
| None | |
| Hardwood Floors, Open Floorplan, Granite Counters | |
| Range, Microwave, Dishwasher, Refrigerator, Washer, Dryer, Stainless Steel Appliance(s), Wine Refrigerator, Range Hood | |
| Not in DB | |
| Curbs, Sidewalks, Street Lights | |
| — | |
| — | |
| Gas Log |
Tax History
| Year | Property Taxes |
|---|---|
| 2014 | $8,893 |
| 2021 | $9,465 |
Contact Agent
Nearby Similar Homes
Nearby Sold Comparables
Contact Agent
Listing Provided By
Berkshire Hathaway HomeServices Starck Real Estate








