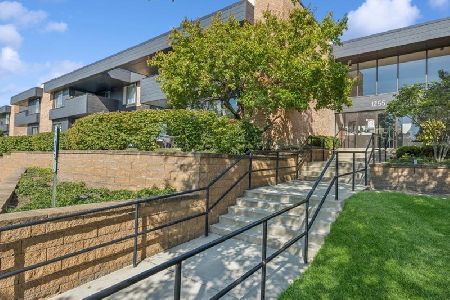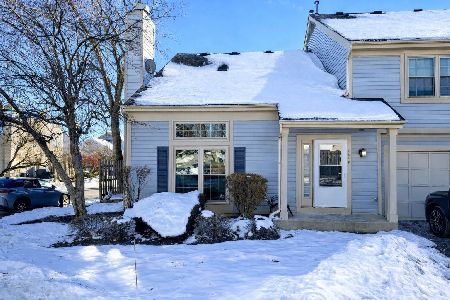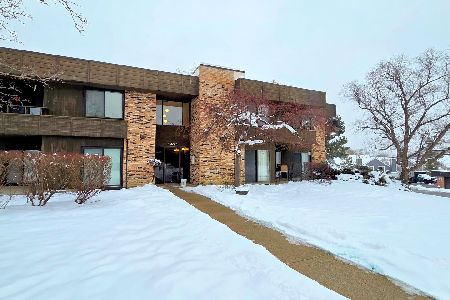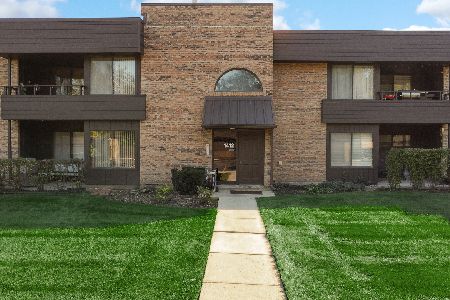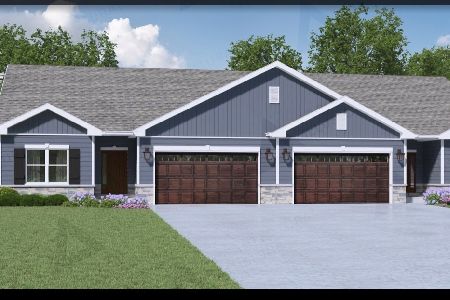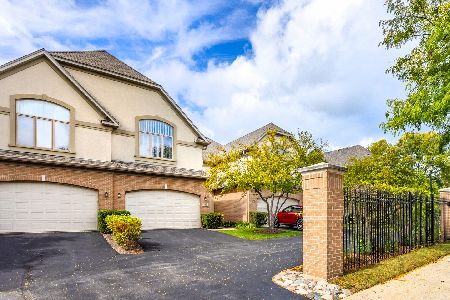1134 Knollwood Drive, Palatine, Illinois 60067
$165,500
|
Sold
|
|
| Status: | Closed |
| Sqft: | 1,155 |
| Cost/Sqft: | $146 |
| Beds: | 2 |
| Baths: | 2 |
| Year Built: | 1986 |
| Property Taxes: | $2,863 |
| Days On Market: | 3725 |
| Lot Size: | 0,00 |
Description
Clean and spacious Knollwood two story townhouse, ready to be your new home! Unit is at end of the drive, set back for more green space than many other units in Knollwood. Central air new May 2015, furnace (2009) regularly serviced and cleaned. Garage door new 2014. Development as a whole in great condition with supportive association in regards to exterior maintenance. Unit has been well taken care of, not much to do but move in. Open layout allows natural light throughout. Stainless steel appliances plus stackable washer and dryer in unit. Large walk-in master closet, kitchen pantry, plenty of storage in closets, plus attached garage. Clubhouse, pool, and tennis/basketball courts all part of the package. Patio with privacy fence yet open to green space. Blinds all stay but the curtains are tenant's. Fireplace grate stays. Rentals and pets allowed! Make this one your new home NOW!
Property Specifics
| Condos/Townhomes | |
| 2 | |
| — | |
| 1986 | |
| None | |
| 2 BEDROOM | |
| No | |
| — |
| Cook | |
| Knollwood Of Palatine | |
| 225 / Monthly | |
| Water,Insurance,Clubhouse,Pool,Exterior Maintenance,Lawn Care,Scavenger,Snow Removal | |
| Lake Michigan,Public | |
| Public Sewer | |
| 09086333 | |
| 02092051280000 |
Nearby Schools
| NAME: | DISTRICT: | DISTANCE: | |
|---|---|---|---|
|
Grade School
Stuart R Paddock School |
15 | — | |
|
Middle School
Walter R Sundling Junior High Sc |
15 | Not in DB | |
|
High School
Palatine High School |
211 | Not in DB | |
Property History
| DATE: | EVENT: | PRICE: | SOURCE: |
|---|---|---|---|
| 29 Jan, 2016 | Sold | $165,500 | MRED MLS |
| 12 Dec, 2015 | Under contract | $168,500 | MRED MLS |
| 12 Nov, 2015 | Listed for sale | $168,500 | MRED MLS |
Room Specifics
Total Bedrooms: 2
Bedrooms Above Ground: 2
Bedrooms Below Ground: 0
Dimensions: —
Floor Type: Carpet
Full Bathrooms: 2
Bathroom Amenities: —
Bathroom in Basement: 0
Rooms: No additional rooms
Basement Description: Slab
Other Specifics
| 1 | |
| — | |
| Asphalt | |
| Patio, End Unit | |
| Forest Preserve Adjacent | |
| 1179 SQ FT | |
| — | |
| Full | |
| Vaulted/Cathedral Ceilings, First Floor Laundry, Laundry Hook-Up in Unit, Storage | |
| Range, Microwave, Dishwasher, Refrigerator, Washer, Dryer, Disposal, Stainless Steel Appliance(s) | |
| Not in DB | |
| — | |
| — | |
| Party Room, Pool, Tennis Court(s) | |
| Wood Burning |
Tax History
| Year | Property Taxes |
|---|---|
| 2016 | $2,863 |
Contact Agent
Nearby Similar Homes
Nearby Sold Comparables
Contact Agent
Listing Provided By
Coldwell Banker Residential Brokerage

