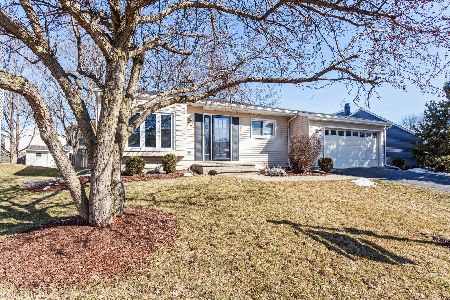1134 Lakeside Court, Naperville, Illinois 60564
$340,000
|
Sold
|
|
| Status: | Closed |
| Sqft: | 2,152 |
| Cost/Sqft: | $163 |
| Beds: | 3 |
| Baths: | 3 |
| Year Built: | 1984 |
| Property Taxes: | $7,947 |
| Days On Market: | 3529 |
| Lot Size: | 0,18 |
Description
Unique Contemporary home in Brook Crossing! This stunning home centers around the 2-story living rm and wall of large windows for an open airy feel. Updated kitchen has SS apps and high-end Bertazzoni dual-fuel range. 1st floor also boasts a bedroom w/access to huge deck and full bath. Upstairs loft overlooks living rm and has plenty of windows to let the sun shine in! The master suite has a soaking tub and sky light in private bath as well as a WIC and built-in dressing table. 3rd bedroom, full bath and bonus room - preplumbed for laundry - round out the 2nd flr. The basement comprises a large rec room and 4th bedrm. There is also lots of room to play in the large fenced yard w/deck, patio, playset and tree fort. Located in award-winning School District 204 - Neuqua Valley HS - and close to ample shopping and entertainment. Recently painted inside and out and with updated bathrooms and new carpet, this one is completely move-in ready. Make it yours today!
Property Specifics
| Single Family | |
| — | |
| Contemporary | |
| 1984 | |
| Full | |
| — | |
| No | |
| 0.18 |
| Will | |
| Brook Crossing | |
| 0 / Not Applicable | |
| None | |
| Lake Michigan | |
| Public Sewer | |
| 09234235 | |
| 0701024140370000 |
Nearby Schools
| NAME: | DISTRICT: | DISTANCE: | |
|---|---|---|---|
|
Grade School
Clow Elementary School |
204 | — | |
|
Middle School
Gregory Middle School |
204 | Not in DB | |
|
High School
Neuqua Valley High School |
204 | Not in DB | |
Property History
| DATE: | EVENT: | PRICE: | SOURCE: |
|---|---|---|---|
| 15 Jul, 2016 | Sold | $340,000 | MRED MLS |
| 27 May, 2016 | Under contract | $349,900 | MRED MLS |
| 22 May, 2016 | Listed for sale | $349,900 | MRED MLS |
Room Specifics
Total Bedrooms: 4
Bedrooms Above Ground: 3
Bedrooms Below Ground: 1
Dimensions: —
Floor Type: Carpet
Dimensions: —
Floor Type: Carpet
Dimensions: —
Floor Type: Carpet
Full Bathrooms: 3
Bathroom Amenities: Separate Shower,Soaking Tub
Bathroom in Basement: 0
Rooms: Bonus Room,Foyer,Loft
Basement Description: Finished
Other Specifics
| 2 | |
| Concrete Perimeter | |
| Asphalt | |
| Deck, Patio | |
| Cul-De-Sac,Fenced Yard | |
| 112X132X44X82 | |
| — | |
| Full | |
| Vaulted/Cathedral Ceilings, Skylight(s), Hardwood Floors, First Floor Bedroom, First Floor Full Bath | |
| Range, Microwave, Dishwasher, Refrigerator, Washer, Dryer, Disposal | |
| Not in DB | |
| Sidewalks, Street Lights, Street Paved | |
| — | |
| — | |
| Wood Burning |
Tax History
| Year | Property Taxes |
|---|---|
| 2016 | $7,947 |
Contact Agent
Nearby Similar Homes
Nearby Sold Comparables
Contact Agent
Listing Provided By
Baird & Warner








