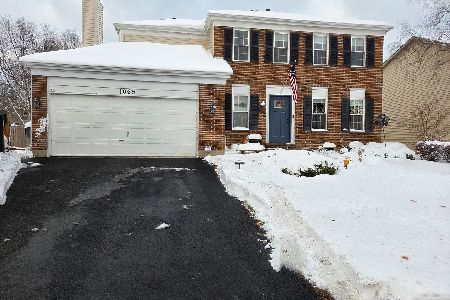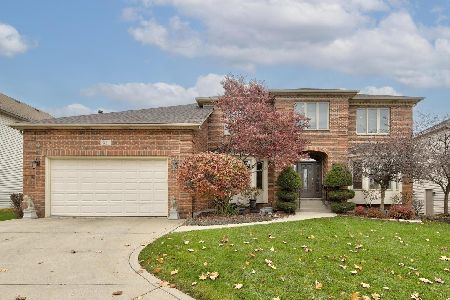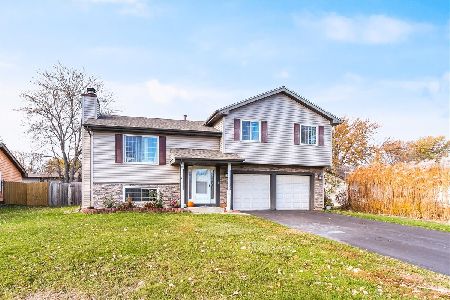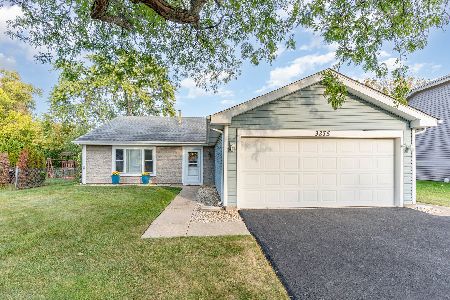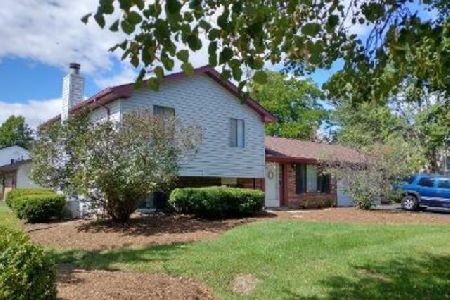1134 Sandhurst Lane, Carol Stream, Illinois 60188
$415,000
|
Sold
|
|
| Status: | Closed |
| Sqft: | 3,162 |
| Cost/Sqft: | $142 |
| Beds: | 4 |
| Baths: | 4 |
| Year Built: | 1992 |
| Property Taxes: | $11,120 |
| Days On Market: | 1530 |
| Lot Size: | 0,23 |
Description
Welcome home to this wonderfully spacious 5 bedroom, 3.1 bathroom home. This home welcomes you by entering into a very cozy formal living room with beautiful hardwood floors. The open floor plan allows you to enjoy all the comforts of the kitchen while overlooking the family room, which has a fireplace and leads to the great room with vaulted ceilings. There is nothing to do but move into this beautiful home. The great room and kitchen overlooks the spacious yard with a brand new deck. The master bedroom has a large closet space and soaking tub and also overlooks the backyard. With large bedrooms and a great layout, this home is all that you need. Finished basement with an additional bedroom and large bathroom in the basement allows for extra living space. As cozy outside as it is inside you will find that this home offers all that you need. Many new updates including plumbing, lighting, bathrooms, deck, cement walkway, carpeting, central air units, and much more. Agent related to seller.
Property Specifics
| Single Family | |
| — | |
| — | |
| 1992 | |
| Full | |
| CHESHIRE | |
| No | |
| 0.23 |
| Du Page | |
| Cambridge Pointe | |
| 0 / Not Applicable | |
| None | |
| Lake Michigan | |
| Public Sewer | |
| 11240142 | |
| 0219316033 |
Property History
| DATE: | EVENT: | PRICE: | SOURCE: |
|---|---|---|---|
| 16 Nov, 2021 | Sold | $415,000 | MRED MLS |
| 15 Oct, 2021 | Under contract | $449,000 | MRED MLS |
| 7 Oct, 2021 | Listed for sale | $449,000 | MRED MLS |
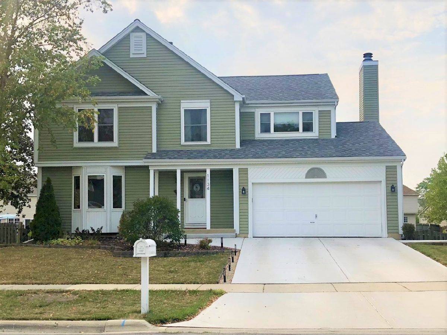
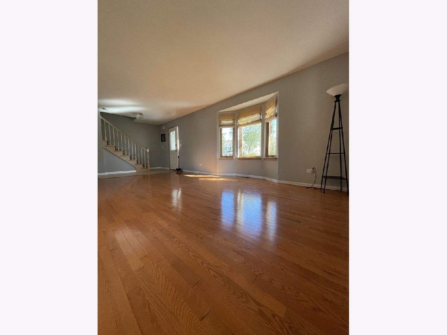
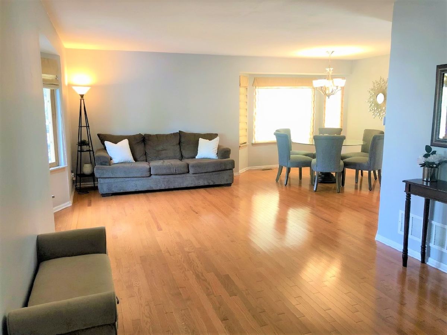
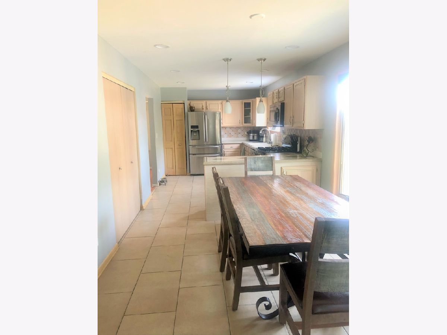
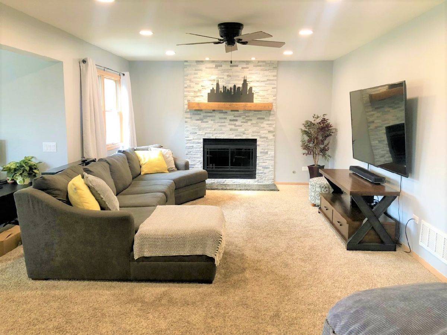
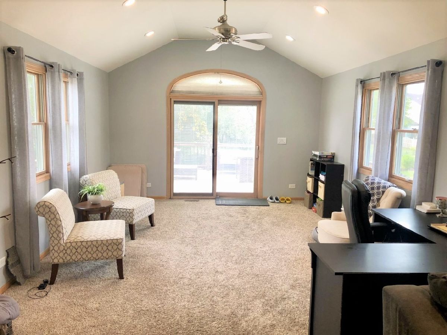
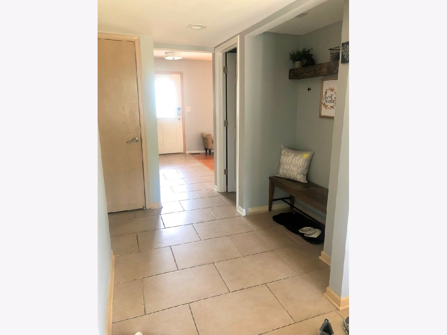
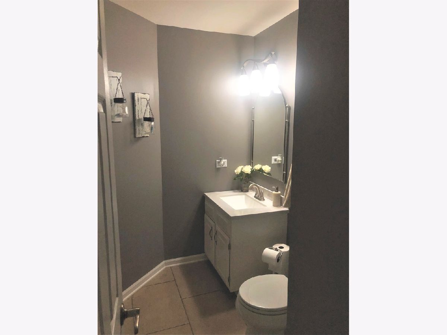
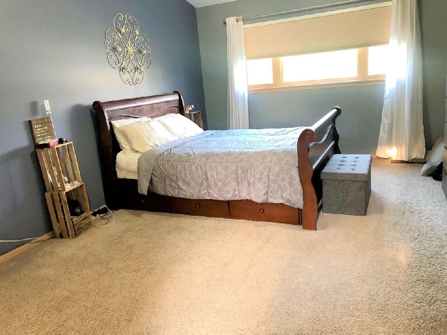
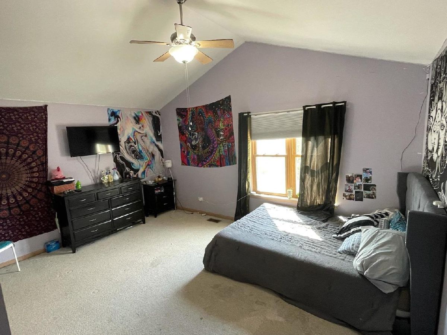
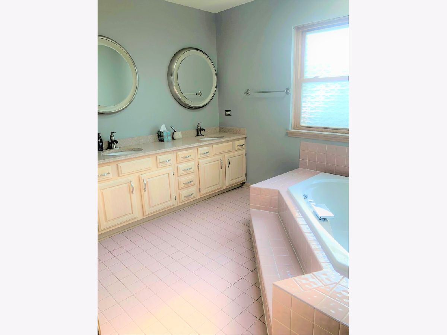
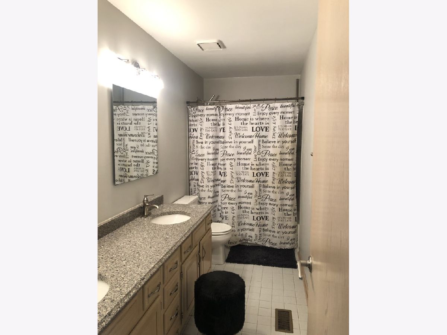
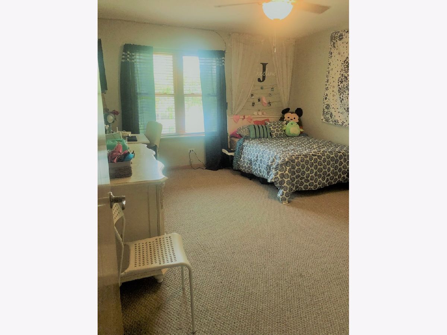
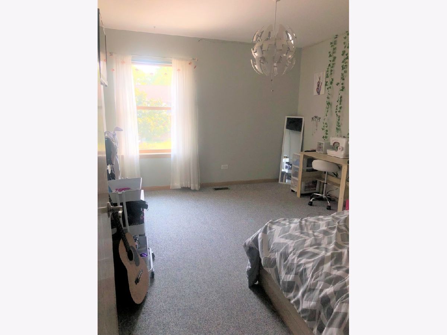
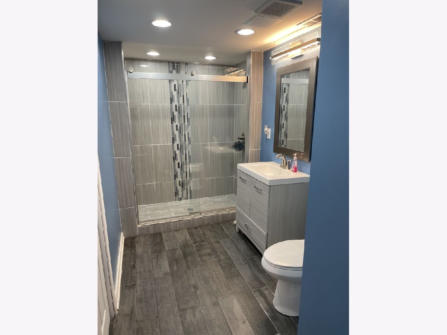
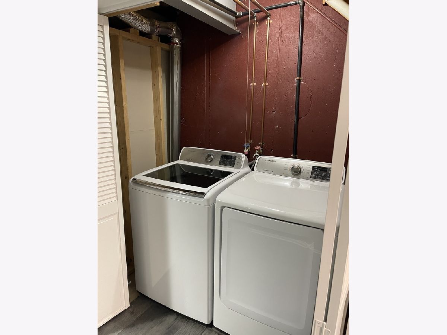
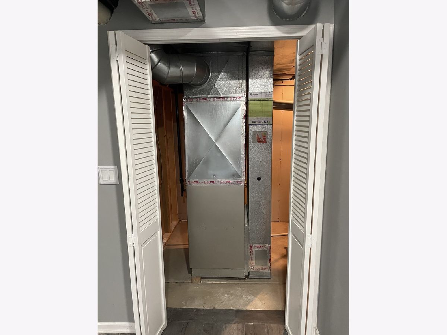
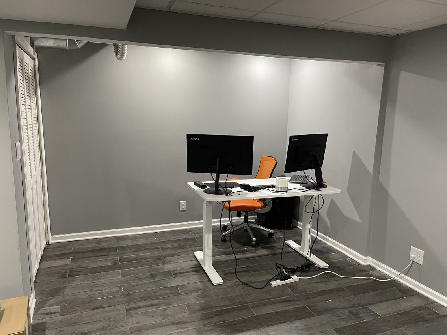
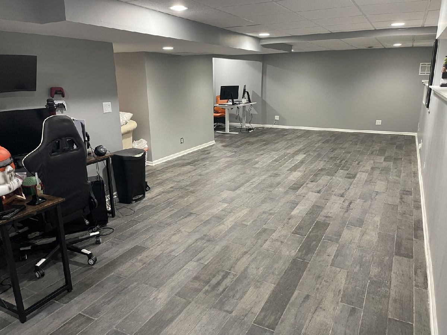
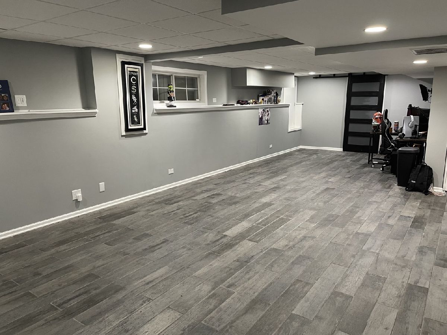
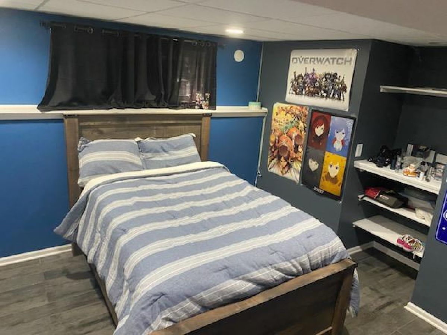
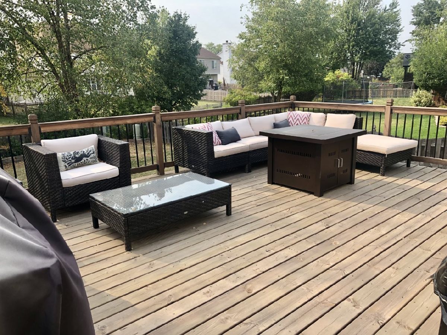
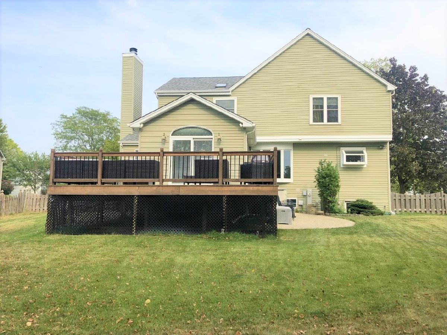
Room Specifics
Total Bedrooms: 5
Bedrooms Above Ground: 4
Bedrooms Below Ground: 1
Dimensions: —
Floor Type: Carpet
Dimensions: —
Floor Type: Carpet
Dimensions: —
Floor Type: Carpet
Dimensions: —
Floor Type: —
Full Bathrooms: 4
Bathroom Amenities: Whirlpool,Separate Shower,Double Sink,Soaking Tub
Bathroom in Basement: 0
Rooms: Eating Area,Other Room,Bedroom 5,Great Room,Recreation Room
Basement Description: Finished
Other Specifics
| 2 | |
| — | |
| Asphalt | |
| Deck, Patio | |
| Fenced Yard | |
| 81 X 123 X 50 X 142 | |
| — | |
| Full | |
| Hardwood Floors | |
| Range, Microwave, Dishwasher, Refrigerator, Washer, Dryer, Disposal, Stainless Steel Appliance(s) | |
| Not in DB | |
| — | |
| — | |
| — | |
| — |
Tax History
| Year | Property Taxes |
|---|---|
| 2021 | $11,120 |
Contact Agent
Nearby Similar Homes
Nearby Sold Comparables
Contact Agent
Listing Provided By
Revive Real Estate LLC


