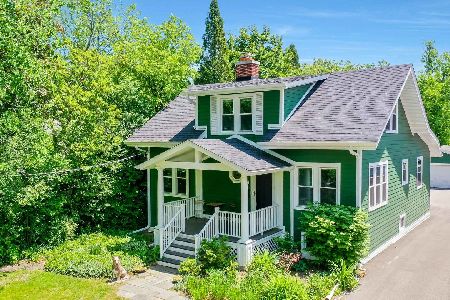1134 Wade Street, Highland Park, Illinois 60035
$1,273,000
|
Sold
|
|
| Status: | Closed |
| Sqft: | 4,014 |
| Cost/Sqft: | $324 |
| Beds: | 4 |
| Baths: | 5 |
| Year Built: | 2009 |
| Property Taxes: | $27,766 |
| Days On Market: | 1985 |
| Lot Size: | 0,31 |
Description
SOLD PRE-MARKET. Much attention to design & quality of materials was given in the 2009 building of this brick English Tudor gem. For the discriminating buyer who wants the best, the home is remarkable in every aspect. Designed by Hackley & Associates & further enhanced by a consultant expert on English Tudor details, the result is eye-catching. A very functional floor plan includes 2 impressive entrances, the main entrance facing Wade & the secondary facing Beech. Entering on the Wade side, one is immediately struck by 10'+ high ceilings-2 of them coffered; the many windows; Peacock paver heated floors; arched doorways; 2 fireplaces & lovely fixtures. A butler's pantry & fabulous kitchen with high-end appliances opens to a glassed breakfast room overlooking patio & flowers. The Beech entry with a 2nd staircase leads to a 4th bedroom, perfect as a studio/office. From the coved ceiling hall, enter a most delightful master suite. A balcony is off 1 bedroom. Wonderful location - walk to train, trail, beach and all Ravinia area amenities!
Property Specifics
| Single Family | |
| — | |
| English | |
| 2009 | |
| Full | |
| — | |
| No | |
| 0.31 |
| Lake | |
| — | |
| 0 / Not Applicable | |
| None | |
| Lake Michigan,Public | |
| Public Sewer, Sewer-Storm | |
| 10747498 | |
| 16253060080000 |
Nearby Schools
| NAME: | DISTRICT: | DISTANCE: | |
|---|---|---|---|
|
Grade School
Ravinia Elementary School |
112 | — | |
|
Middle School
Edgewood Middle School |
112 | Not in DB | |
|
High School
Highland Park High School |
113 | Not in DB | |
Property History
| DATE: | EVENT: | PRICE: | SOURCE: |
|---|---|---|---|
| 2 Sep, 2016 | Sold | $1,235,000 | MRED MLS |
| 14 Jul, 2016 | Under contract | $1,295,000 | MRED MLS |
| 13 May, 2016 | Listed for sale | $1,295,000 | MRED MLS |
| 7 Oct, 2020 | Sold | $1,273,000 | MRED MLS |
| 19 Aug, 2020 | Under contract | $1,299,000 | MRED MLS |
| 19 Aug, 2020 | Listed for sale | $1,299,000 | MRED MLS |








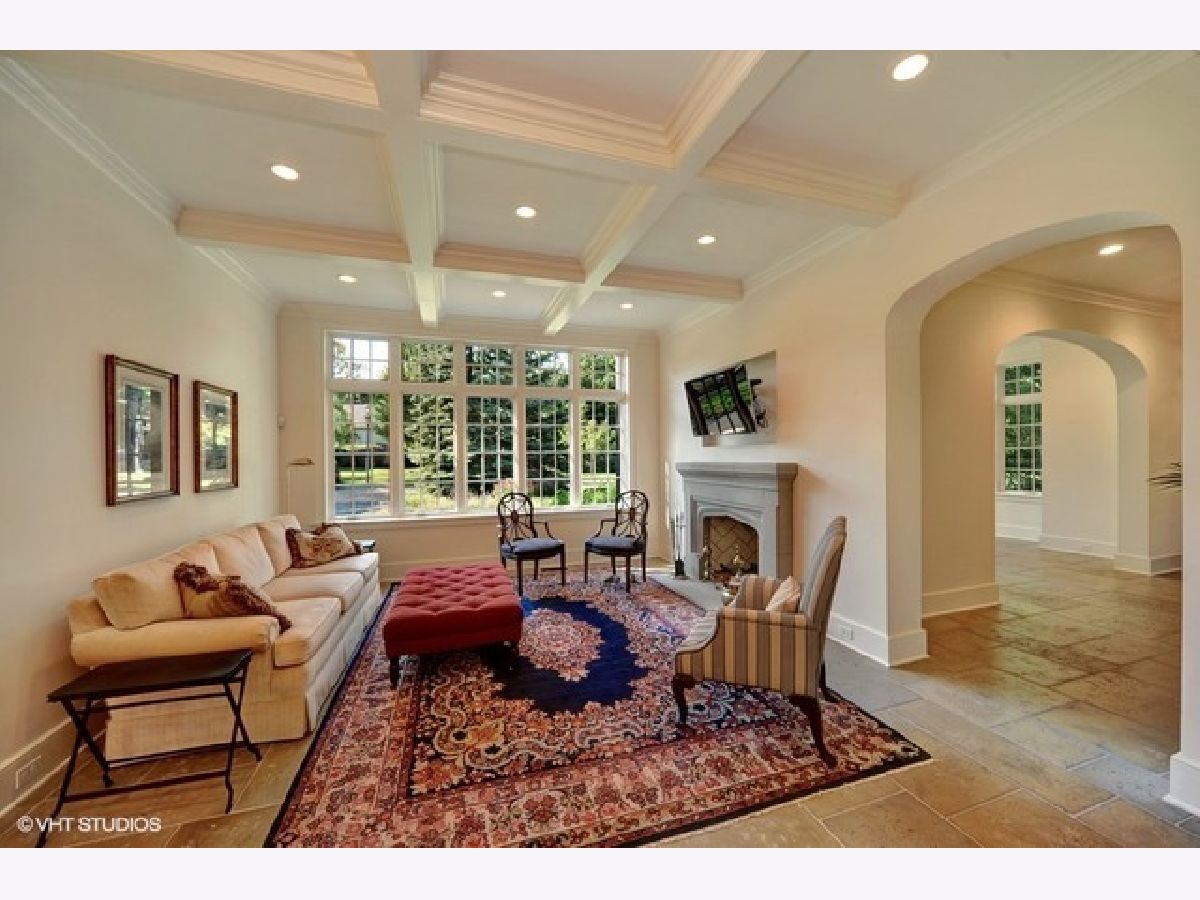




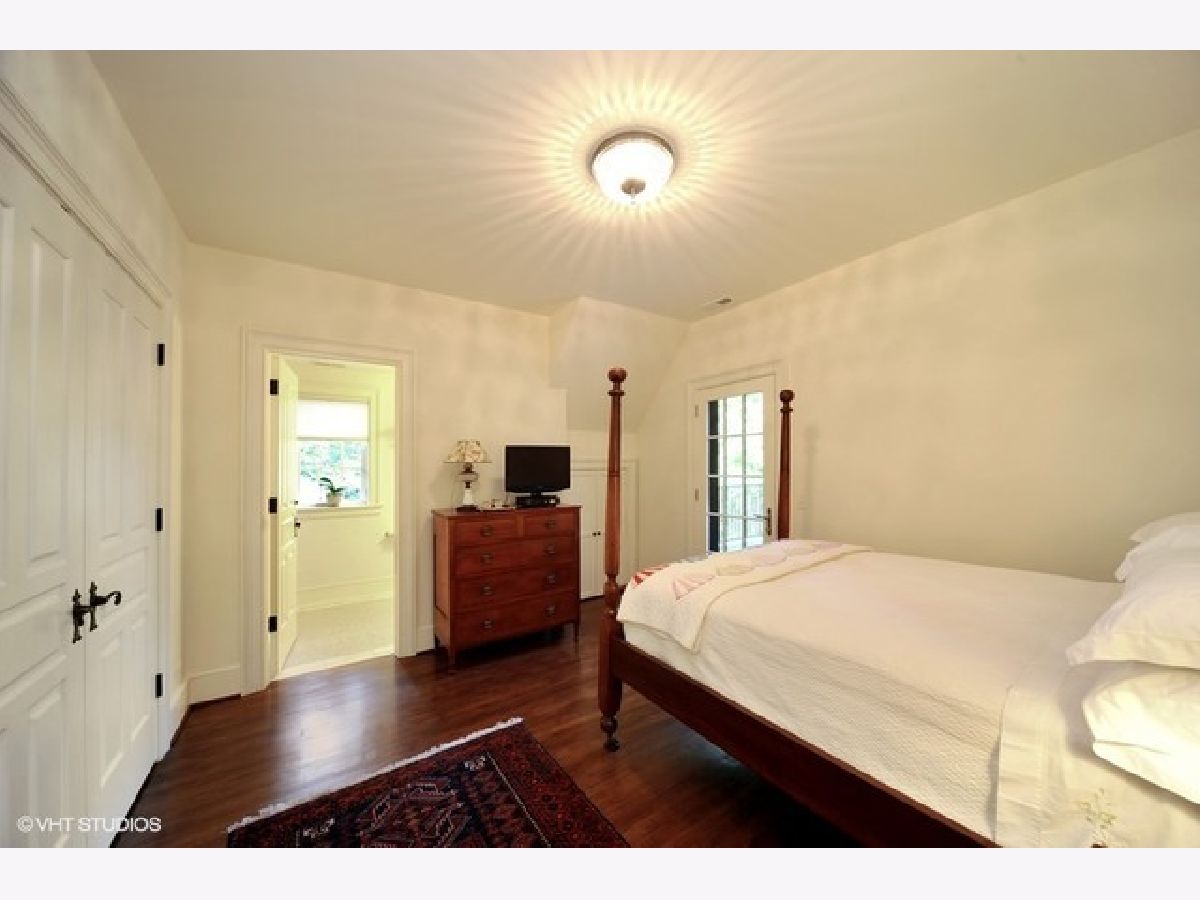



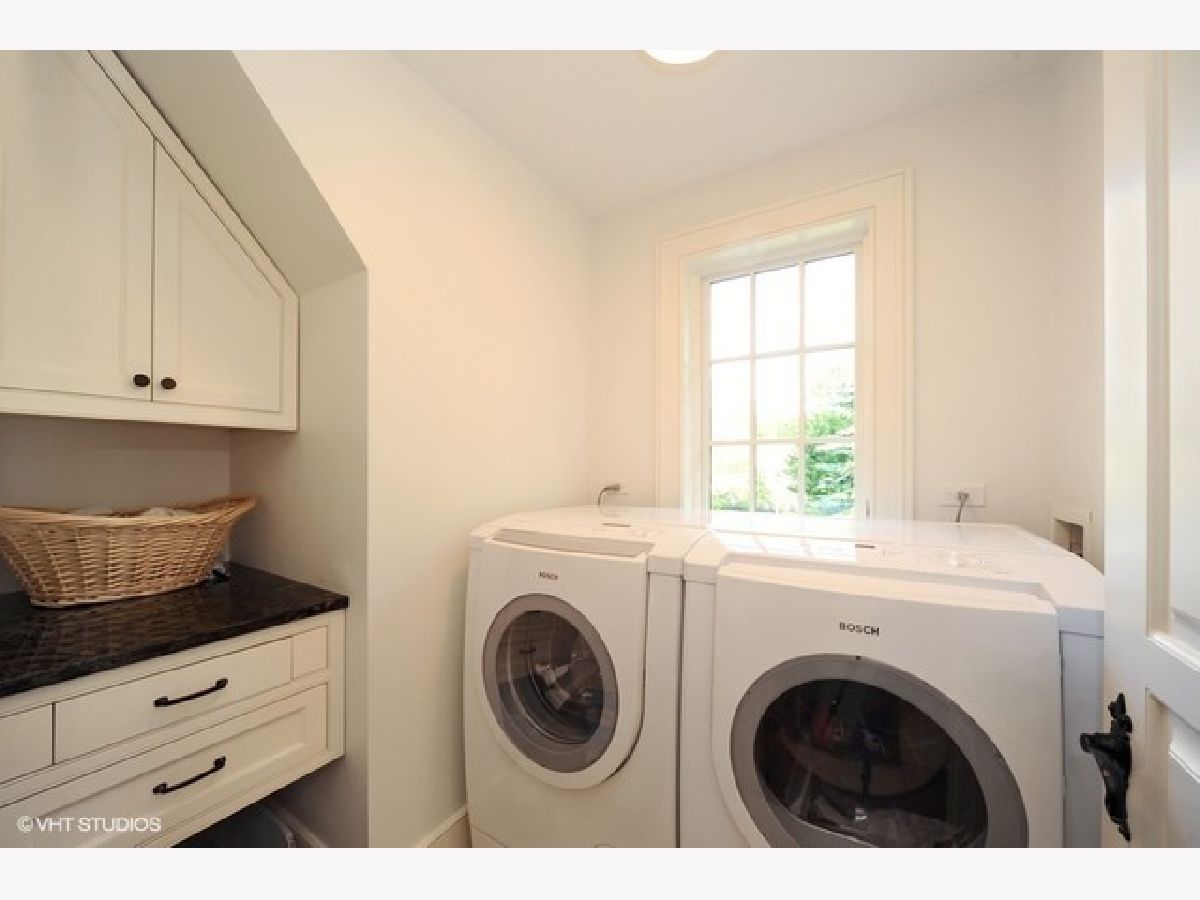






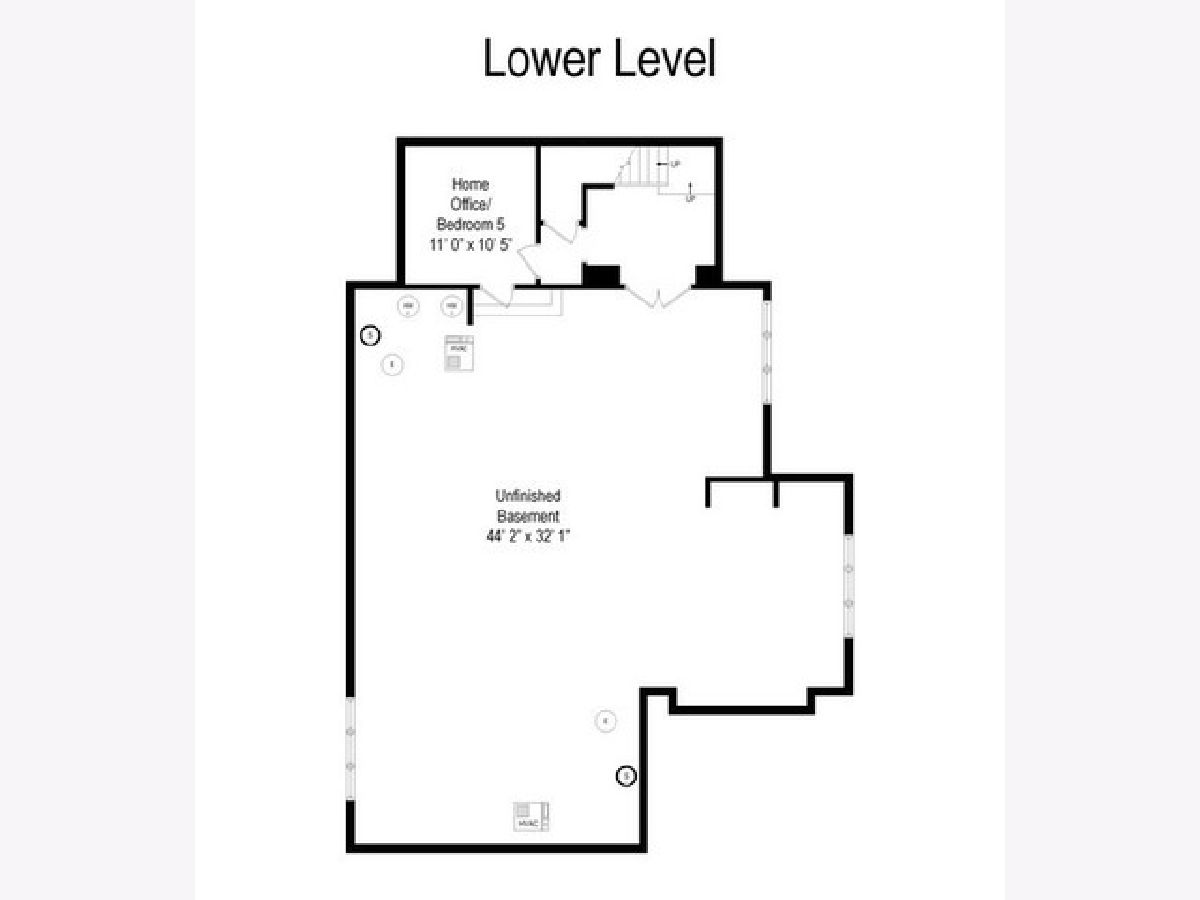
Room Specifics
Total Bedrooms: 5
Bedrooms Above Ground: 4
Bedrooms Below Ground: 1
Dimensions: —
Floor Type: Hardwood
Dimensions: —
Floor Type: Hardwood
Dimensions: —
Floor Type: Hardwood
Dimensions: —
Floor Type: —
Full Bathrooms: 5
Bathroom Amenities: —
Bathroom in Basement: 0
Rooms: Bedroom 5,Breakfast Room,Loft,Foyer,Balcony/Porch/Lanai
Basement Description: Partially Finished,Bathroom Rough-In
Other Specifics
| 2 | |
| Concrete Perimeter | |
| Asphalt,Brick | |
| Balcony, Patio, Storms/Screens | |
| Corner Lot,Irregular Lot,Landscaped,Wooded | |
| 100 X 148 X 84 X 149 | |
| Pull Down Stair,Unfinished | |
| Full | |
| Vaulted/Cathedral Ceilings, Hardwood Floors, Heated Floors, Second Floor Laundry | |
| Range, Microwave, Dishwasher, High End Refrigerator, Washer, Dryer, Disposal, Wine Refrigerator | |
| Not in DB | |
| Park, Curbs, Street Lights, Street Paved | |
| — | |
| — | |
| Wood Burning, Gas Starter |
Tax History
| Year | Property Taxes |
|---|---|
| 2016 | $26,540 |
| 2020 | $27,766 |
Contact Agent
Nearby Similar Homes
Nearby Sold Comparables
Contact Agent
Listing Provided By
@properties






