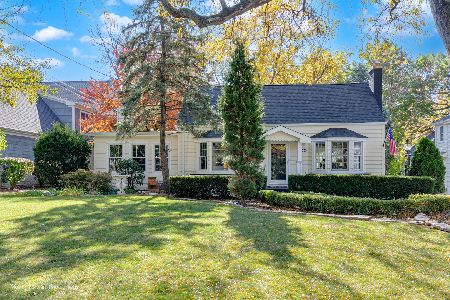11340 Hiawatha Lane, Indian Head Park, Illinois 60525
$420,000
|
Sold
|
|
| Status: | Closed |
| Sqft: | 1,980 |
| Cost/Sqft: | $222 |
| Beds: | 3 |
| Baths: | 2 |
| Year Built: | 1944 |
| Property Taxes: | $7,117 |
| Days On Market: | 4599 |
| Lot Size: | 0,00 |
Description
Like New, Cape Cod situated on a breathtaking Park Like Lot 66x330 ~ Large eat-in kitchen w/ stainless, maple cabinets & skylight eating area ~ private dining room, large living room w/ access to amazing deck ~ 1st floor bedroom & 1st floor full bath ~ great 1st floor laundry & mud room ~ Second floor master w/ roof deck patio, second floor 2nd bedroom w/ attached bonus room ~ Beautiful professionally landscaped yard
Property Specifics
| Single Family | |
| — | |
| Cape Cod | |
| 1944 | |
| None | |
| — | |
| No | |
| — |
| Cook | |
| — | |
| 0 / Not Applicable | |
| None | |
| Lake Michigan | |
| Public Sewer | |
| 08344310 | |
| 18184010250000 |
Nearby Schools
| NAME: | DISTRICT: | DISTANCE: | |
|---|---|---|---|
|
Grade School
Highlands Elementary School |
106 | — | |
|
Middle School
Highlands Middle School |
106 | Not in DB | |
|
High School
Lyons Twp High School |
204 | Not in DB | |
Property History
| DATE: | EVENT: | PRICE: | SOURCE: |
|---|---|---|---|
| 22 Jun, 2007 | Sold | $435,000 | MRED MLS |
| 4 Jun, 2007 | Under contract | $467,000 | MRED MLS |
| — | Last price change | $469,000 | MRED MLS |
| 9 Mar, 2007 | Listed for sale | $499,000 | MRED MLS |
| 9 Aug, 2013 | Sold | $420,000 | MRED MLS |
| 15 Jul, 2013 | Under contract | $440,000 | MRED MLS |
| 16 May, 2013 | Listed for sale | $440,000 | MRED MLS |
| 6 Jul, 2018 | Sold | $440,000 | MRED MLS |
| 5 May, 2018 | Under contract | $447,000 | MRED MLS |
| 2 May, 2018 | Listed for sale | $447,000 | MRED MLS |
Room Specifics
Total Bedrooms: 3
Bedrooms Above Ground: 3
Bedrooms Below Ground: 0
Dimensions: —
Floor Type: Carpet
Dimensions: —
Floor Type: Wood Laminate
Full Bathrooms: 2
Bathroom Amenities: Whirlpool,Separate Shower
Bathroom in Basement: 0
Rooms: Mud Room,Tandem Room
Basement Description: Crawl
Other Specifics
| 1 | |
| Concrete Perimeter | |
| Asphalt | |
| Balcony, Deck, Roof Deck, Storms/Screens | |
| Cul-De-Sac,Landscaped,Wooded | |
| 66 X 330 | |
| Full | |
| None | |
| Skylight(s), Wood Laminate Floors, First Floor Bedroom, First Floor Laundry, First Floor Full Bath | |
| Range, Microwave, Dishwasher, Refrigerator, Washer, Dryer, Disposal, Stainless Steel Appliance(s) | |
| Not in DB | |
| Street Lights, Street Paved | |
| — | |
| — | |
| — |
Tax History
| Year | Property Taxes |
|---|---|
| 2007 | $4,204 |
| 2013 | $7,117 |
| 2018 | $7,466 |
Contact Agent
Nearby Similar Homes
Nearby Sold Comparables
Contact Agent
Listing Provided By
Adams & Myers Realtors,Inc.









