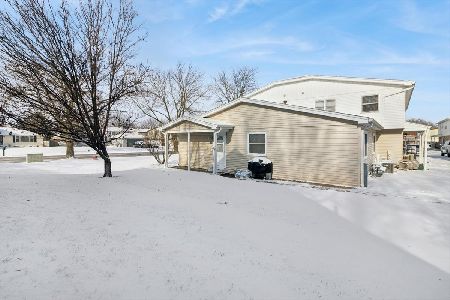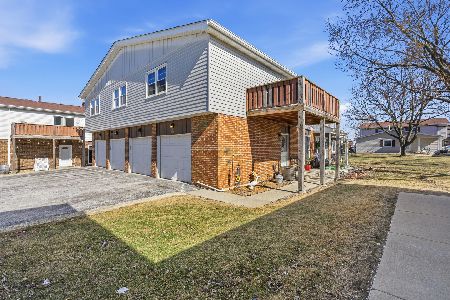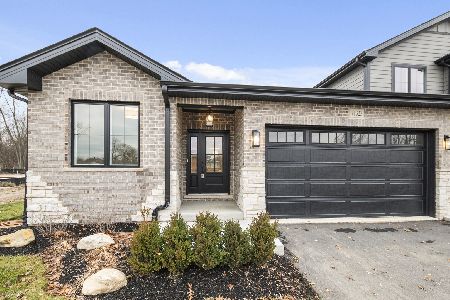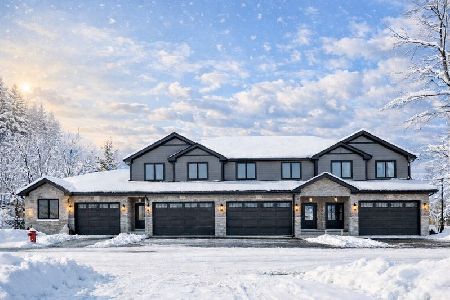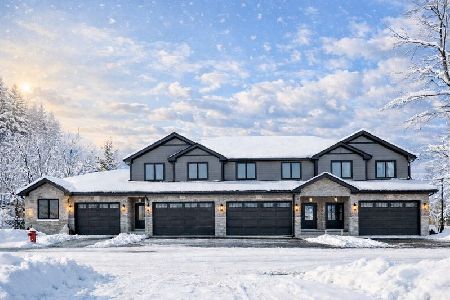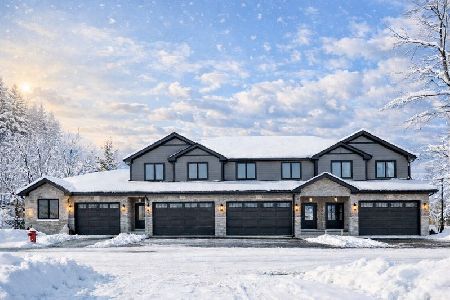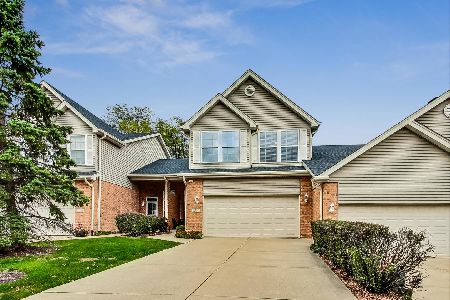11340 Wild Berry Lane, Mokena, Illinois 60448
$190,000
|
Sold
|
|
| Status: | Closed |
| Sqft: | 1,332 |
| Cost/Sqft: | $158 |
| Beds: | 2 |
| Baths: | 3 |
| Year Built: | 1998 |
| Property Taxes: | $4,960 |
| Days On Market: | 4913 |
| Lot Size: | 0,00 |
Description
Beautiful Ranch Townhouse! Most Sought After End Unit, 3 Bedrm. 3 Baths WITH Full Finished Basement and 2.5 Car Garage! Large Eat-in Kitchen w/Breakfast Bar & Gorgeous Hard Wood Floors, Custom Oak Cabinets & Trim, Desk Area, Open Floor Plan & Door Leading to Hugh Private Wooded Back Yard! Formal Livingrm, Basement w/Potential Related Living... Livingrm, Bedrm, Full Bath & Kitchen! Great Location!
Property Specifics
| Condos/Townhomes | |
| 1 | |
| — | |
| 1998 | |
| Full | |
| — | |
| No | |
| — |
| Will | |
| Hamilton Crossing | |
| 155 / Monthly | |
| Insurance,Exterior Maintenance,Lawn Care,Snow Removal | |
| Lake Michigan | |
| Public Sewer, Sewer-Storm | |
| 08159324 | |
| 90740903100000 |
Property History
| DATE: | EVENT: | PRICE: | SOURCE: |
|---|---|---|---|
| 22 Mar, 2013 | Sold | $190,000 | MRED MLS |
| 30 Jan, 2013 | Under contract | $209,900 | MRED MLS |
| — | Last price change | $214,900 | MRED MLS |
| 14 Sep, 2012 | Listed for sale | $214,900 | MRED MLS |
Room Specifics
Total Bedrooms: 3
Bedrooms Above Ground: 2
Bedrooms Below Ground: 1
Dimensions: —
Floor Type: Carpet
Dimensions: —
Floor Type: Carpet
Full Bathrooms: 3
Bathroom Amenities: Whirlpool
Bathroom in Basement: 0
Rooms: Kitchen,Eating Area
Basement Description: Finished
Other Specifics
| 2 | |
| — | |
| Concrete | |
| Patio, End Unit | |
| Corner Lot,Wooded | |
| COMMON | |
| — | |
| Full | |
| Skylight(s), Hardwood Floors, First Floor Bedroom, In-Law Arrangement, First Floor Laundry, First Floor Full Bath | |
| Range, Microwave, Dishwasher, Refrigerator, Washer, Dryer, Disposal | |
| Not in DB | |
| — | |
| — | |
| — | |
| — |
Tax History
| Year | Property Taxes |
|---|---|
| 2013 | $4,960 |
Contact Agent
Nearby Similar Homes
Nearby Sold Comparables
Contact Agent
Listing Provided By
Keller Williams Preferred Rlty

