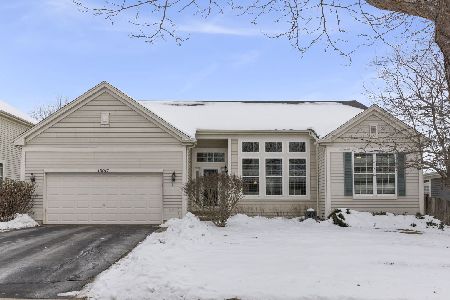11342 Kingsbury Court, Huntley, Illinois 60142
$425,000
|
Sold
|
|
| Status: | Closed |
| Sqft: | 2,487 |
| Cost/Sqft: | $169 |
| Beds: | 4 |
| Baths: | 3 |
| Year Built: | 2012 |
| Property Taxes: | $7,969 |
| Days On Market: | 1018 |
| Lot Size: | 0,00 |
Description
Discover the perfect home you've been searching for in the magnificent town of Huntley. This spacious, just over 2,400 square foot cul-de-sac residence boasts four bedrooms, two and a half baths, and is located in close proximity to the highly esteemed Reed Road campus schools. Step into the grandeur of the home and be welcomed by a large and inviting kitchen, perfect for a master chef. It features an island, an abundance of cabinet space, and modern stainless-steel appliances. Beyond the kitchen, you'll find an expansive living area, ideal for entertaining guests. The home also offers a formal dining and living room that can be used as an office for adults or a play space for kids. On the upper level, you'll discover an oversized primary bedroom with an en suite fit for two. There are three additional bedrooms and a full, recently painted, hall bathroom for the rest of the family. Additionally, the home has a full, unfinished basement that can be transformed into a new hangout space for the family. Step outside into your beautifully fenced-in backyard and enjoy the warm summer weather on your back paver patio. Your new home is conveniently located within walking distance to the Reed Road Campus and Bohart park, which offers acres of open space, trails, playgrounds, and baseball/softball fields. The newly developed retail center on Route 47 is also just a short drive away and features a brand new Jewel Osco, Starbucks, Jimmy Johns, and many other retail spaces. This remarkable home has been thoughtfully updated with a new water heater in 2021, an oven/stove in 2018, a microwave in 2019, a refrigerator in 2021, a washer/dryer in 2022, and a garage door system (not doors) in 2018. Embrace the opportunity to live in this charming home and create new memories in the captivating town of Huntley.
Property Specifics
| Single Family | |
| — | |
| — | |
| 2012 | |
| — | |
| TUSCAN | |
| No | |
| — |
| Mc Henry | |
| Covington Lakes | |
| 300 / Annual | |
| — | |
| — | |
| — | |
| 11751558 | |
| 1821426009 |
Nearby Schools
| NAME: | DISTRICT: | DISTANCE: | |
|---|---|---|---|
|
Grade School
Chesak Elementary School |
158 | — | |
|
Middle School
Marlowe Middle School |
158 | Not in DB | |
|
High School
Huntley High School |
158 | Not in DB | |
|
Alternate Elementary School
Martin Elementary School |
— | Not in DB | |
Property History
| DATE: | EVENT: | PRICE: | SOURCE: |
|---|---|---|---|
| 27 Sep, 2012 | Sold | $260,542 | MRED MLS |
| 15 Aug, 2012 | Under contract | $267,550 | MRED MLS |
| 7 Aug, 2012 | Listed for sale | $267,550 | MRED MLS |
| 29 Jul, 2016 | Sold | $288,000 | MRED MLS |
| 20 Jun, 2016 | Under contract | $286,900 | MRED MLS |
| — | Last price change | $289,000 | MRED MLS |
| 3 Jun, 2016 | Listed for sale | $289,000 | MRED MLS |
| 26 May, 2023 | Sold | $425,000 | MRED MLS |
| 9 Apr, 2023 | Under contract | $420,000 | MRED MLS |
| 6 Apr, 2023 | Listed for sale | $420,000 | MRED MLS |
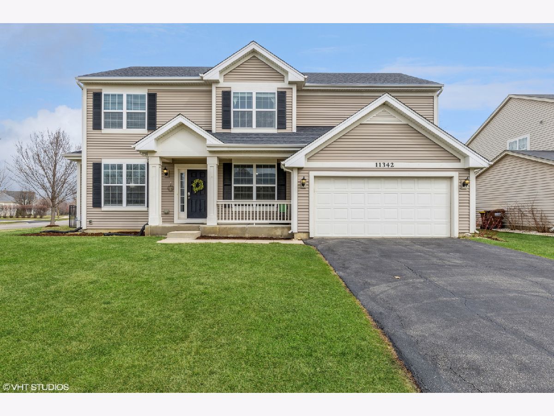
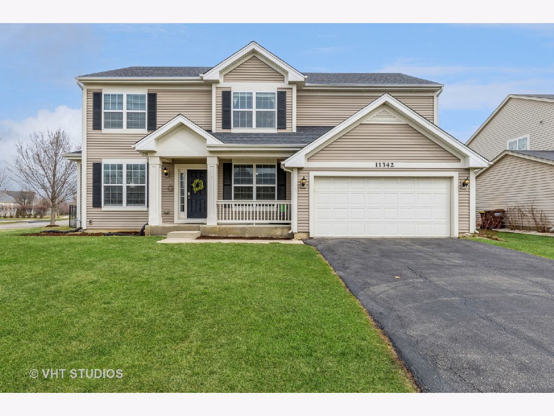
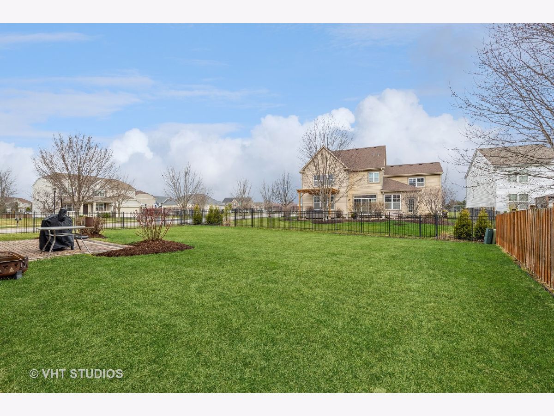
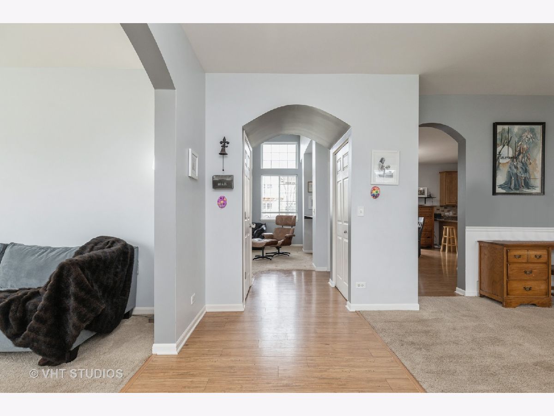
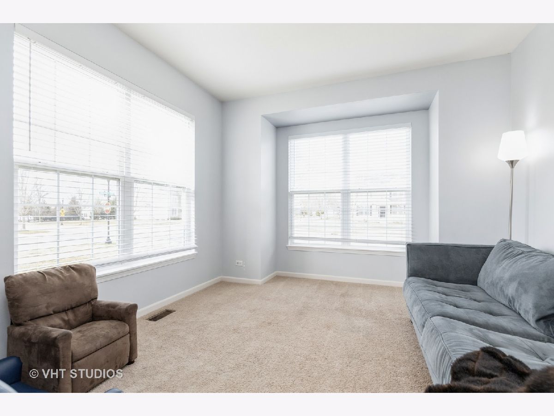
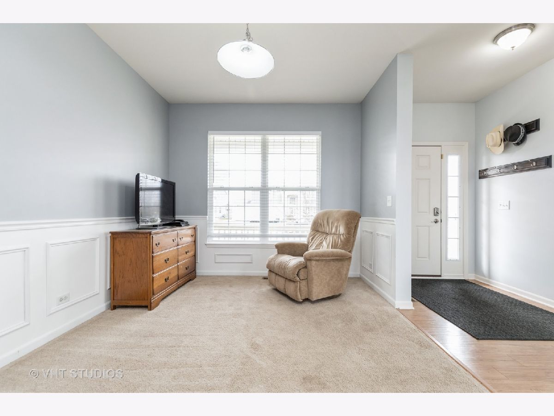
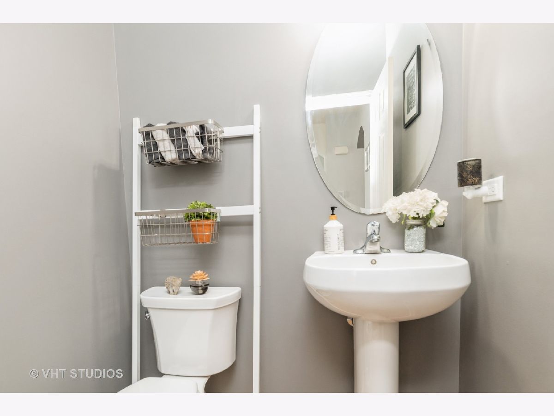
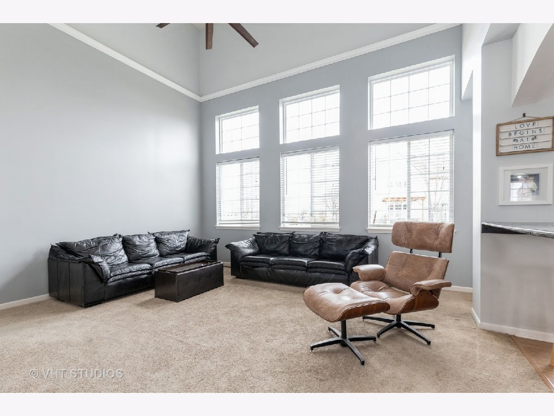
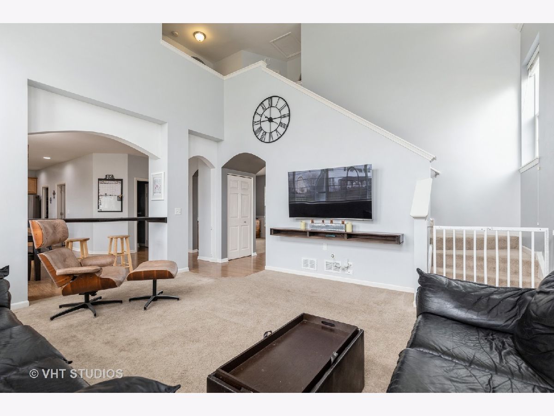
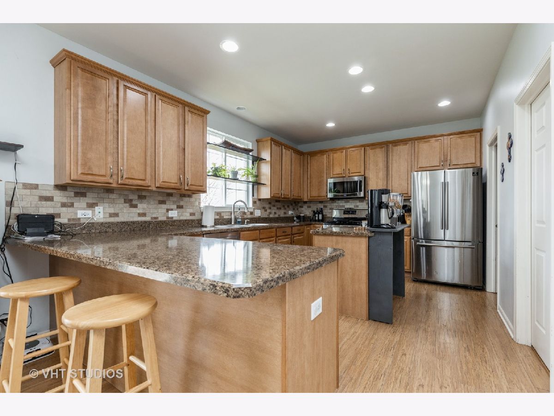
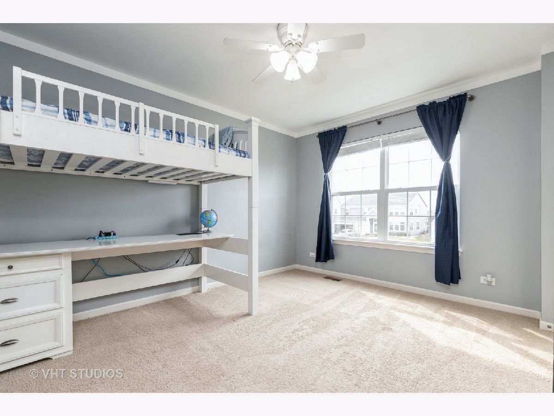
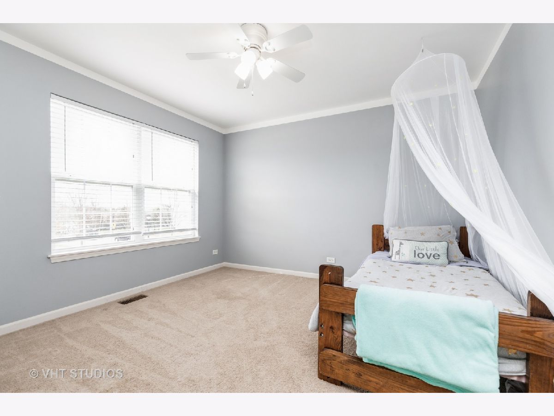
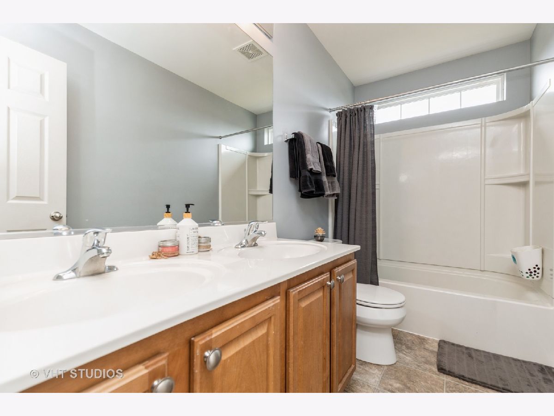

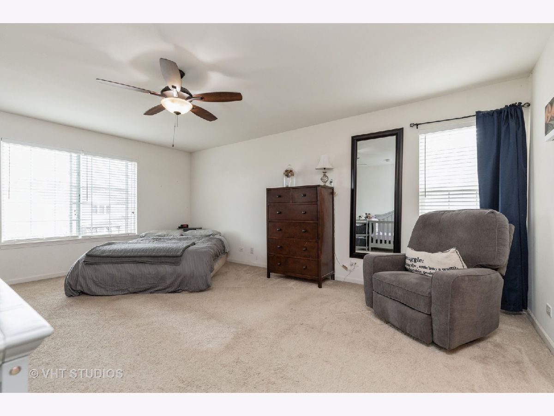

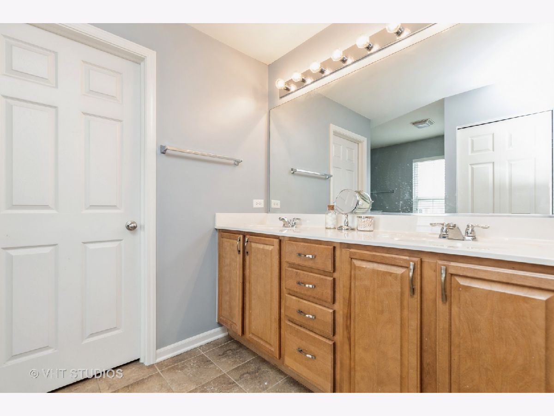
Room Specifics
Total Bedrooms: 4
Bedrooms Above Ground: 4
Bedrooms Below Ground: 0
Dimensions: —
Floor Type: —
Dimensions: —
Floor Type: —
Dimensions: —
Floor Type: —
Full Bathrooms: 3
Bathroom Amenities: —
Bathroom in Basement: 0
Rooms: —
Basement Description: Unfinished
Other Specifics
| 2 | |
| — | |
| — | |
| — | |
| — | |
| 94 X 120 | |
| — | |
| — | |
| — | |
| — | |
| Not in DB | |
| — | |
| — | |
| — | |
| — |
Tax History
| Year | Property Taxes |
|---|---|
| 2016 | $7,222 |
| 2023 | $7,969 |
Contact Agent
Nearby Similar Homes
Nearby Sold Comparables
Contact Agent
Listing Provided By
Baird & Warner

