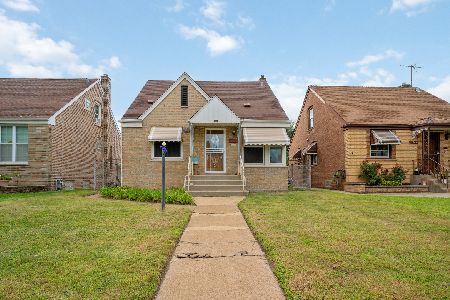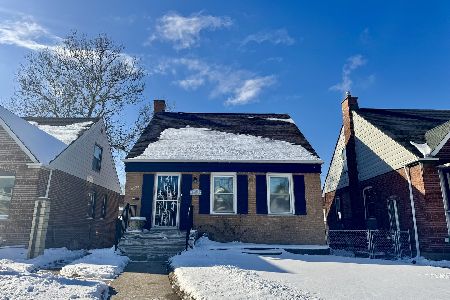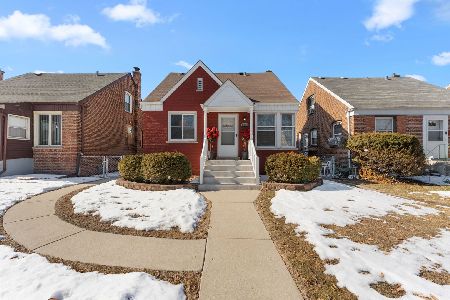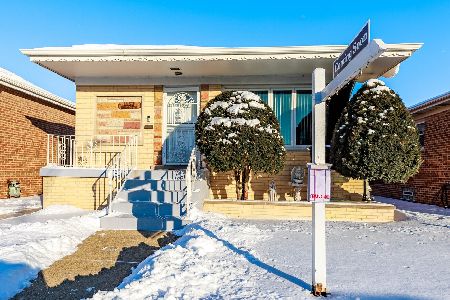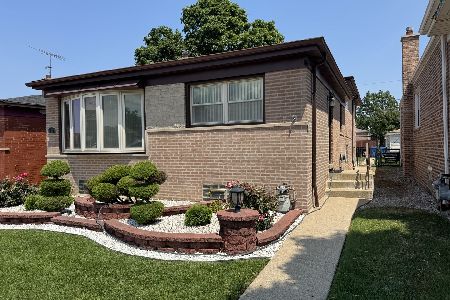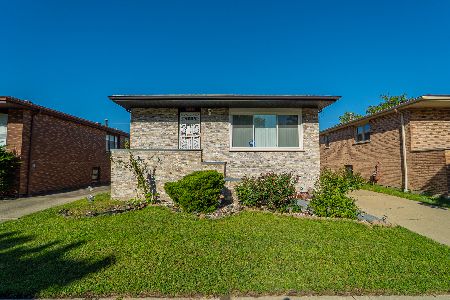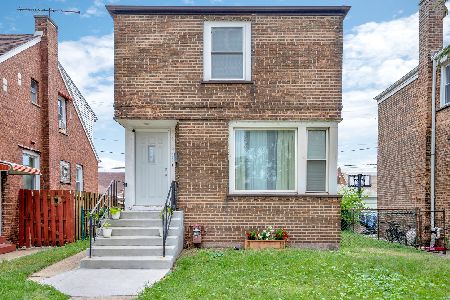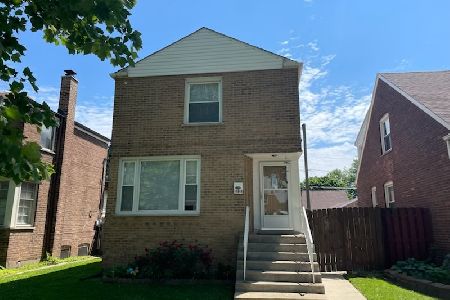11346 Ewing Avenue, East Side, Chicago, Illinois 60617
$162,500
|
Sold
|
|
| Status: | Closed |
| Sqft: | 1,233 |
| Cost/Sqft: | $132 |
| Beds: | 3 |
| Baths: | 2 |
| Year Built: | 1950 |
| Property Taxes: | $2,190 |
| Days On Market: | 2065 |
| Lot Size: | 0,10 |
Description
Updated and ready for immediate occupancy on this move in condition home. This home offers master bedroom in upper level with walk in closets and full bath, two bedrooms on main level. Refinished hardwood flooring, updated kitchen with granite counter tops and breakfast bar, stainless steel appliances, updated baths. Partially finished basement with bar, block windows, washer and dryer stay. Ample storage through out the home. All window treatments included. Newer roof approx. 5 yrs old, all exterior doors within 1 month, all newer windows-2019, furnace, cac approx. 5 yrs. old. Double tier wood deck, patio, 2 car detached garage entry off the alley. Fully fenced yard.
Property Specifics
| Single Family | |
| — | |
| Cape Cod | |
| 1950 | |
| Full | |
| — | |
| No | |
| 0.1 |
| Cook | |
| — | |
| — / Not Applicable | |
| None | |
| Lake Michigan | |
| Public Sewer, Sewer-Storm | |
| 10768715 | |
| 26173260520000 |
Property History
| DATE: | EVENT: | PRICE: | SOURCE: |
|---|---|---|---|
| 17 Sep, 2020 | Sold | $162,500 | MRED MLS |
| 11 Aug, 2020 | Under contract | $162,500 | MRED MLS |
| 2 Jul, 2020 | Listed for sale | $162,500 | MRED MLS |
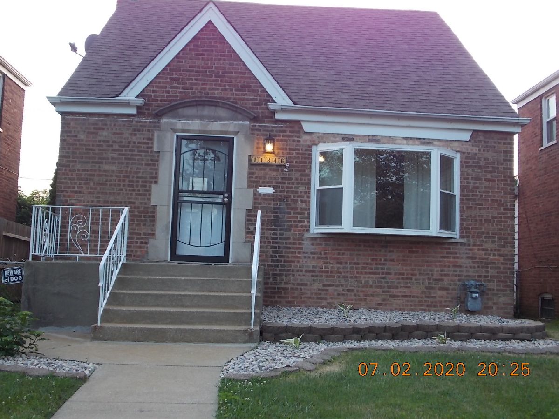
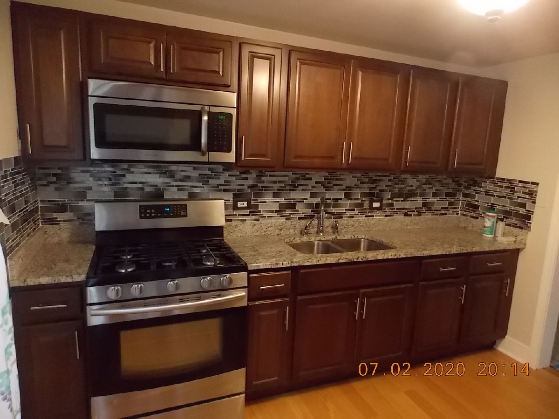
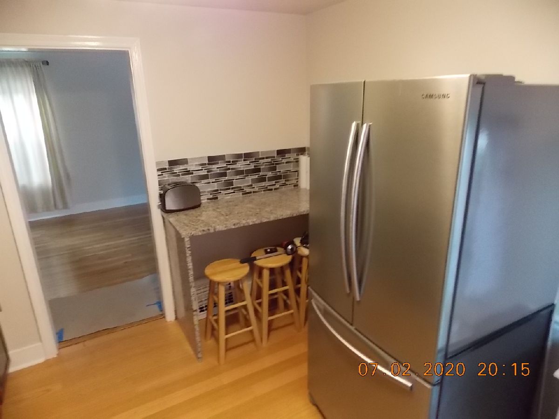
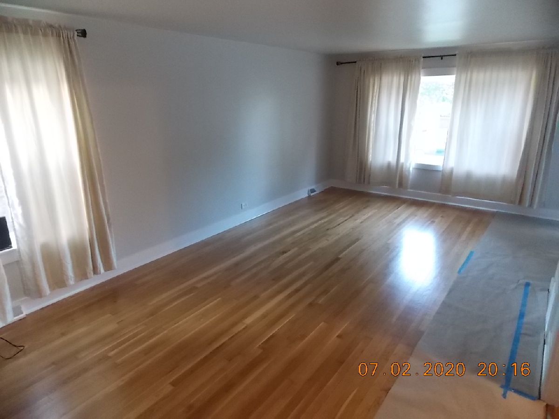
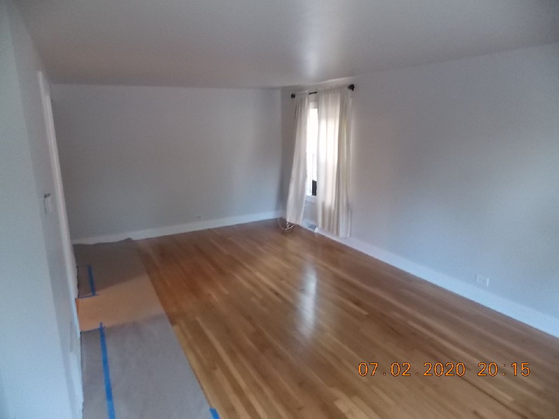
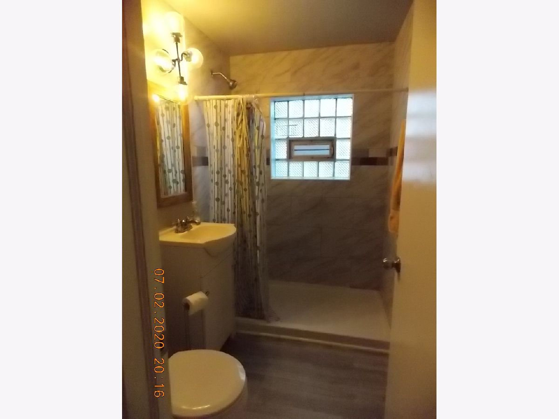
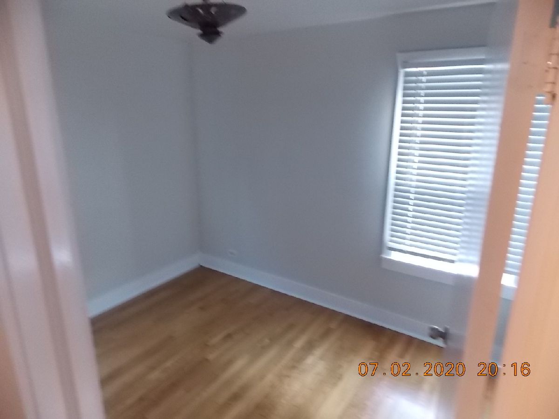
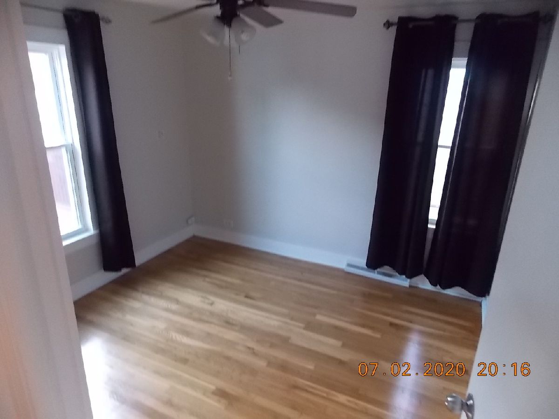
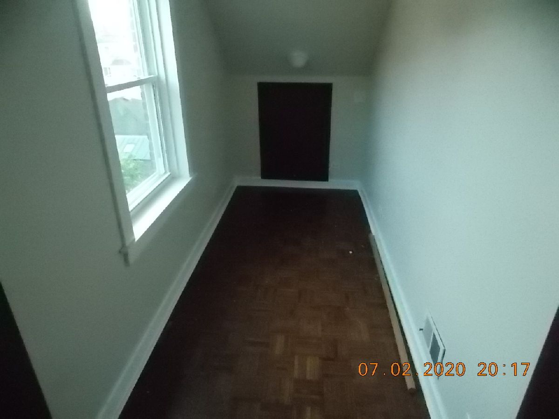
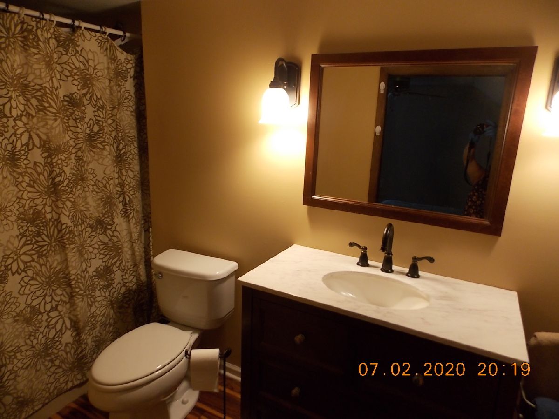
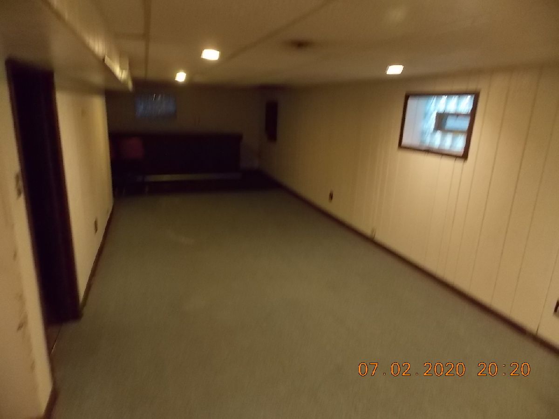
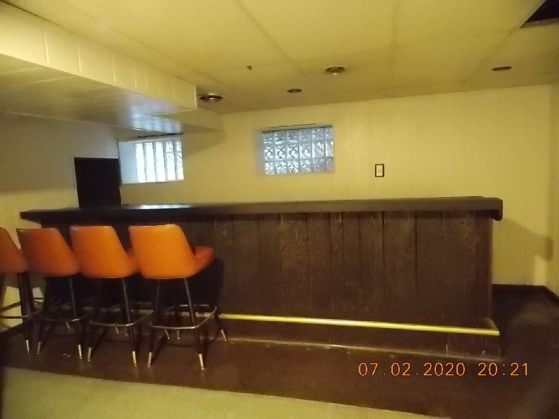
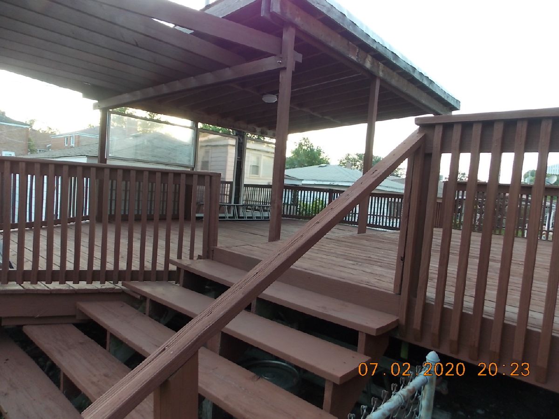
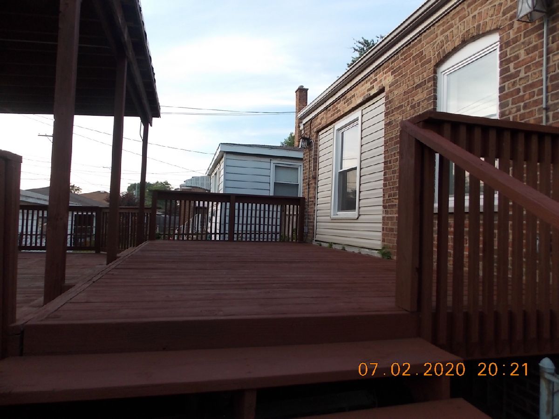
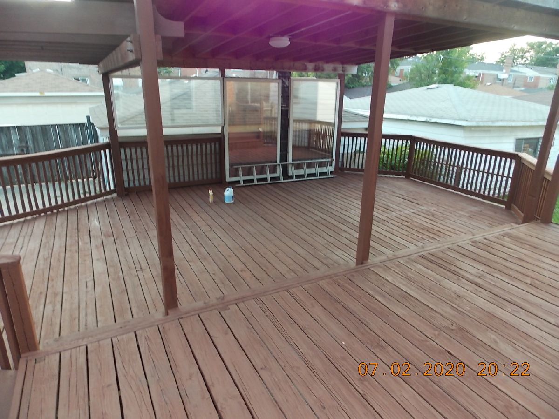
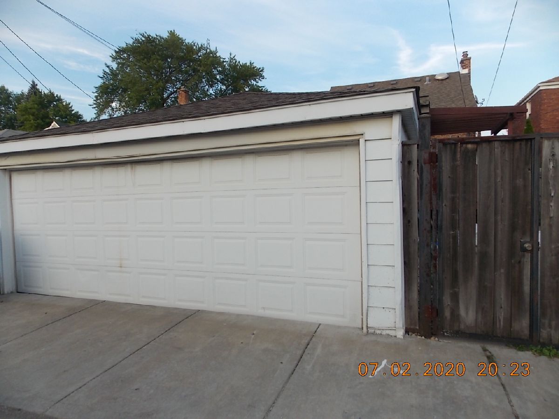
Room Specifics
Total Bedrooms: 3
Bedrooms Above Ground: 3
Bedrooms Below Ground: 0
Dimensions: —
Floor Type: —
Dimensions: —
Floor Type: —
Full Bathrooms: 2
Bathroom Amenities: —
Bathroom in Basement: 0
Rooms: No additional rooms
Basement Description: Partially Finished
Other Specifics
| 2 | |
| — | |
| Off Alley | |
| Deck, Storms/Screens | |
| Fenced Yard | |
| 35.9 X 116.8 | |
| — | |
| Full | |
| — | |
| Range, Microwave, Refrigerator, Washer, Dryer, Stainless Steel Appliance(s) | |
| Not in DB | |
| Sidewalks, Street Paved | |
| — | |
| — | |
| — |
Tax History
| Year | Property Taxes |
|---|---|
| 2020 | $2,190 |
Contact Agent
Nearby Similar Homes
Nearby Sold Comparables
Contact Agent
Listing Provided By
RE/MAX 10

