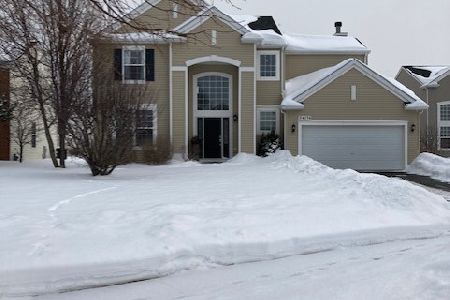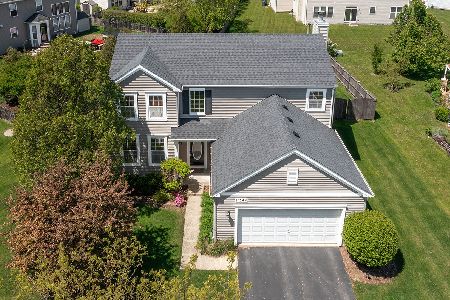11347 Highland Drive, Plainfield, Illinois 60585
$365,000
|
Sold
|
|
| Status: | Closed |
| Sqft: | 2,050 |
| Cost/Sqft: | $159 |
| Beds: | 3 |
| Baths: | 2 |
| Year Built: | 2005 |
| Property Taxes: | $8,551 |
| Days On Market: | 1738 |
| Lot Size: | 0,21 |
Description
Incredible ranch in north Plainfield! Walk to elementary school & neighborhood park. Located on a quiet interior lot backing to park like green space. Home has brand new roof and siding in 2020. Newer air conditioner and hot water heater. Open floor plan with lots of natural sunlight. Vaulted ceilings in family room with two skylights. Kitchen features 42"cherry cabinets, granite countertops, stainless steel appliances (newer dishwasher), a large breakfast bar plus an eat-in area for a table. Off the breakfast area is a sliding glass door that leads to a large custom paver patio with a knee wall overlooking wide open green space! Maple flooring through foyer and kitchen. Master suite with a huge walk-in closet and private full bath featuring a separate shower, vanity area & water closet. Full unfinished basement with rough in plumbing. Close to shopping, schools, and entertainment.
Property Specifics
| Single Family | |
| — | |
| Ranch | |
| 2005 | |
| Full | |
| RANCH | |
| No | |
| 0.21 |
| Will | |
| Crossings At Wolf Creek | |
| 174 / Annual | |
| Insurance,Other | |
| Lake Michigan,Public | |
| Public Sewer | |
| 11068842 | |
| 0701212020800000 |
Nearby Schools
| NAME: | DISTRICT: | DISTANCE: | |
|---|---|---|---|
|
Grade School
Freedom Elementary School |
202 | — | |
|
Middle School
Heritage Grove Middle School |
202 | Not in DB | |
|
High School
Plainfield North High School |
202 | Not in DB | |
Property History
| DATE: | EVENT: | PRICE: | SOURCE: |
|---|---|---|---|
| 25 Jun, 2015 | Under contract | $0 | MRED MLS |
| 28 May, 2015 | Listed for sale | $0 | MRED MLS |
| 12 Jun, 2021 | Sold | $365,000 | MRED MLS |
| 30 Apr, 2021 | Under contract | $325,000 | MRED MLS |
| 28 Apr, 2021 | Listed for sale | $325,000 | MRED MLS |
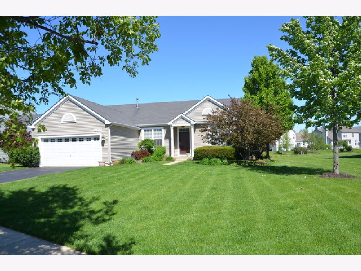
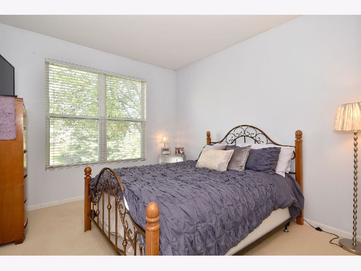
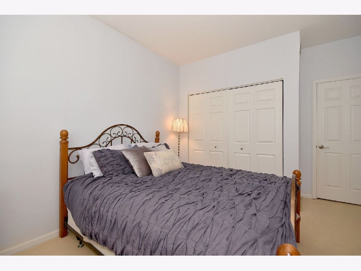
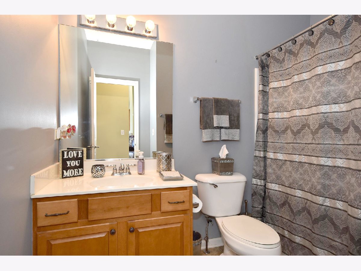
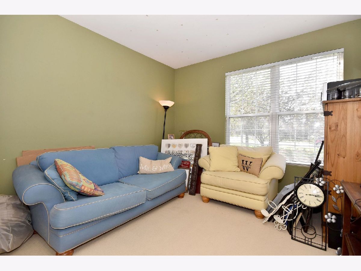
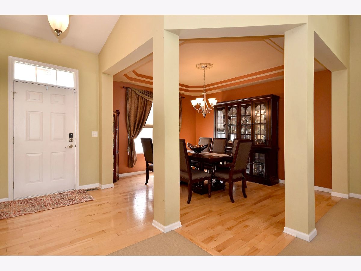
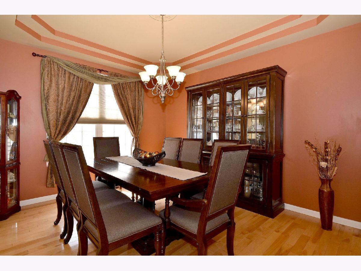
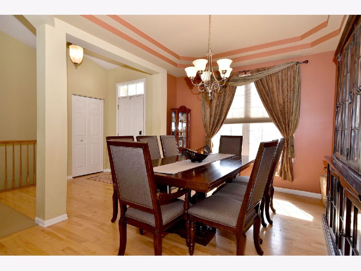
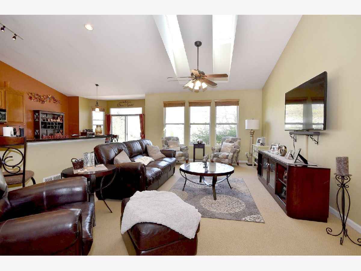
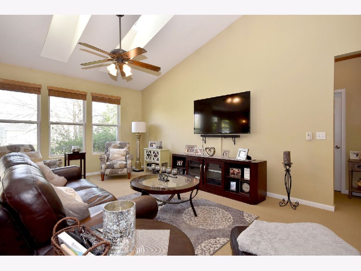
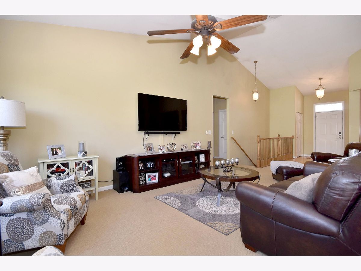
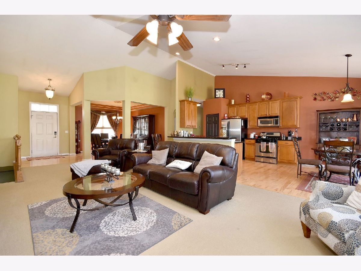
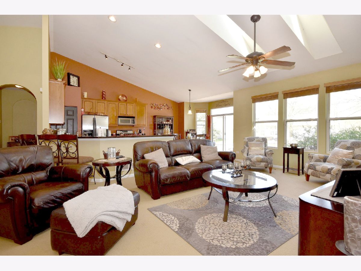
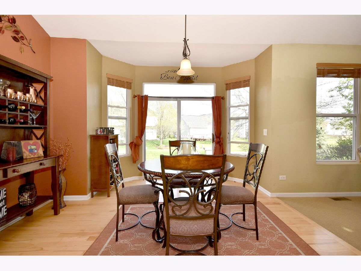
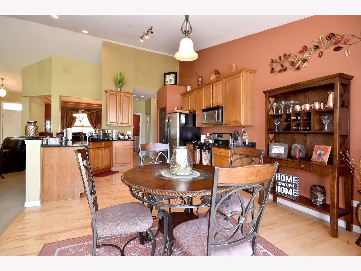
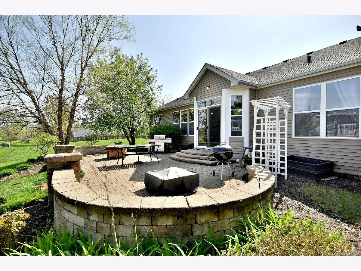
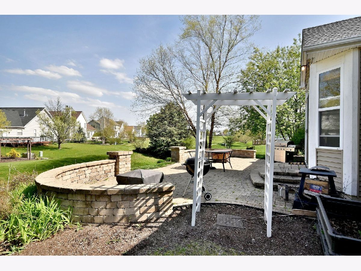
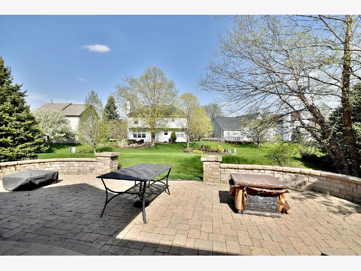
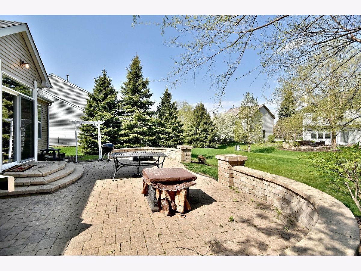
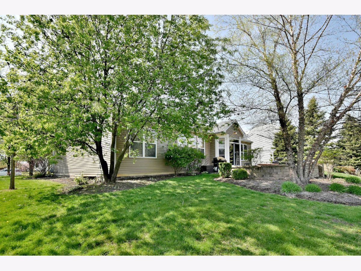
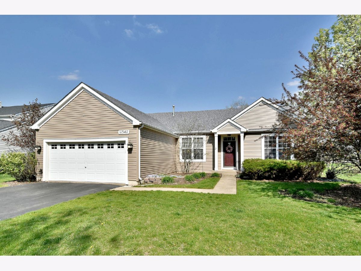
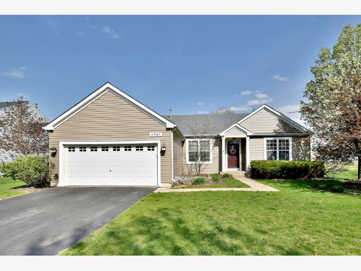
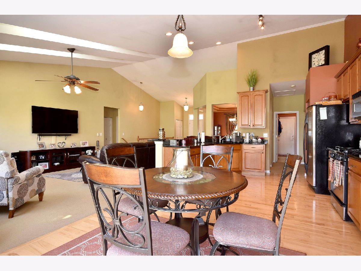
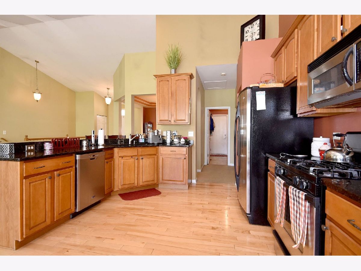
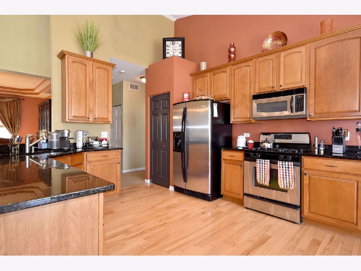
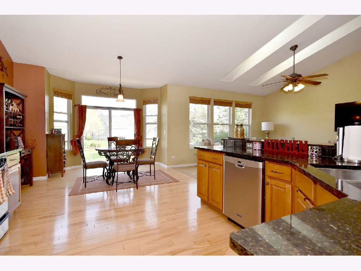
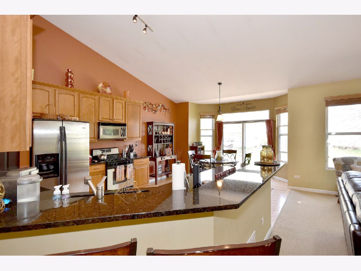
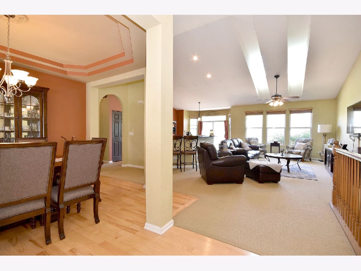
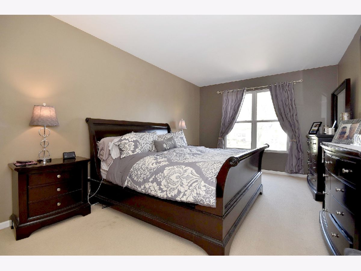
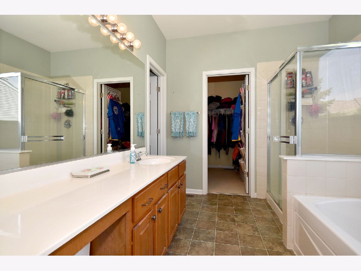
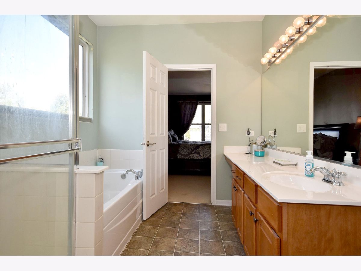
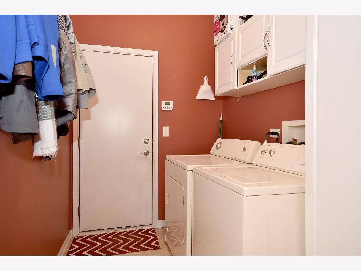
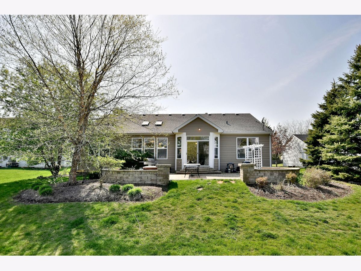
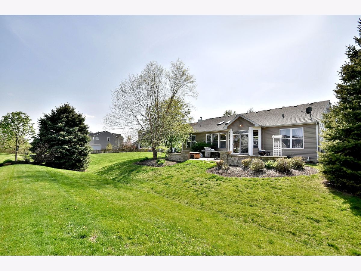
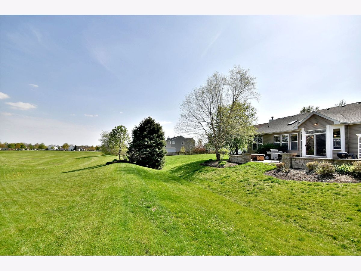
Room Specifics
Total Bedrooms: 3
Bedrooms Above Ground: 3
Bedrooms Below Ground: 0
Dimensions: —
Floor Type: Carpet
Dimensions: —
Floor Type: Carpet
Full Bathrooms: 2
Bathroom Amenities: Separate Shower
Bathroom in Basement: 0
Rooms: Foyer
Basement Description: Unfinished
Other Specifics
| 2 | |
| Concrete Perimeter | |
| Asphalt | |
| Patio, Brick Paver Patio | |
| Landscaped,Park Adjacent | |
| 60 X 150 | |
| Full | |
| Full | |
| Vaulted/Cathedral Ceilings, Skylight(s), Hardwood Floors, First Floor Bedroom, First Floor Laundry, First Floor Full Bath | |
| Range, Microwave, Dishwasher, Refrigerator, Washer, Dryer, Disposal, Stainless Steel Appliance(s) | |
| Not in DB | |
| Park, Curbs, Sidewalks, Street Lights, Street Paved | |
| — | |
| — | |
| — |
Tax History
| Year | Property Taxes |
|---|---|
| 2021 | $8,551 |
Contact Agent
Nearby Similar Homes
Nearby Sold Comparables
Contact Agent
Listing Provided By
Coldwell Banker Real Estate Group








