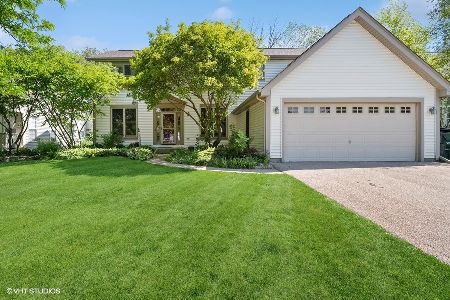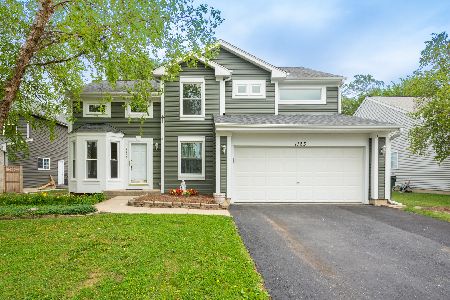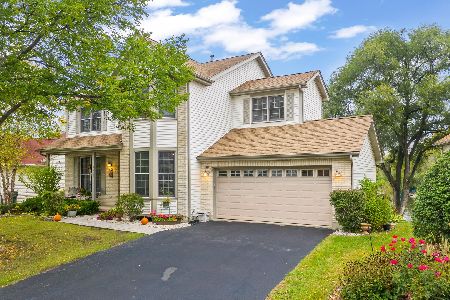1135 Edgewater Lane, Antioch, Illinois 60002
$264,500
|
Sold
|
|
| Status: | Closed |
| Sqft: | 2,304 |
| Cost/Sqft: | $117 |
| Beds: | 4 |
| Baths: | 4 |
| Year Built: | 1992 |
| Property Taxes: | $7,724 |
| Days On Market: | 2930 |
| Lot Size: | 0,17 |
Description
Do you hear that? Peace and tranquility can be yours with this lake front home. The views alone will want you to make this one your own! Everything is done so you can move on in and enjoy! Formal living and dining rooms. Kitchen with updates that include: granite counters, stainless appliances, breakfast bar, eating area, pantry and more. Two story family with brick fireplace, skylights, and exterior access. Hardwood flooring in family room and kitchen area. Four bedrooms! Master bedroom with remodeled private bath (shower with tile surround, soaking tub, double sinks). Huge finished walk out basement with full bath and wet bar area. Roof and Siding replace in 2006. Get the skates out or the ice fishing gear as there is still time to enjoy the lake in this cool season. Then as summer comes enjoy the beauty that only a lakefront property can offer you. Three decks will offer you those wonderful peaceful views. You must run to this one before its to late to make it yours!
Property Specifics
| Single Family | |
| — | |
| Contemporary | |
| 1992 | |
| Full,Walkout | |
| CUSTOM | |
| Yes | |
| 0.17 |
| Lake | |
| Heron Harbor | |
| 0 / Not Applicable | |
| None | |
| Public | |
| Public Sewer | |
| 09841027 | |
| 02182040090000 |
Property History
| DATE: | EVENT: | PRICE: | SOURCE: |
|---|---|---|---|
| 6 Apr, 2018 | Sold | $264,500 | MRED MLS |
| 3 Feb, 2018 | Under contract | $269,500 | MRED MLS |
| 29 Jan, 2018 | Listed for sale | $269,500 | MRED MLS |
| 20 Jul, 2023 | Sold | $395,000 | MRED MLS |
| 14 Jun, 2023 | Under contract | $399,900 | MRED MLS |
| 2 Jun, 2023 | Listed for sale | $399,900 | MRED MLS |
Room Specifics
Total Bedrooms: 4
Bedrooms Above Ground: 4
Bedrooms Below Ground: 0
Dimensions: —
Floor Type: Carpet
Dimensions: —
Floor Type: Carpet
Dimensions: —
Floor Type: Carpet
Full Bathrooms: 4
Bathroom Amenities: Separate Shower,Double Sink,Soaking Tub
Bathroom in Basement: 1
Rooms: Eating Area,Recreation Room
Basement Description: Finished
Other Specifics
| 2 | |
| Concrete Perimeter | |
| Asphalt | |
| Deck | |
| Cul-De-Sac,Lake Front | |
| 58X127X68X128 | |
| Unfinished | |
| Full | |
| Vaulted/Cathedral Ceilings, Skylight(s), Hardwood Floors, First Floor Laundry | |
| Range, Dishwasher, Refrigerator, Washer, Dryer, Disposal, Stainless Steel Appliance(s) | |
| Not in DB | |
| Lake, Curbs, Sidewalks, Street Lights, Street Paved | |
| — | |
| — | |
| Wood Burning, Gas Starter |
Tax History
| Year | Property Taxes |
|---|---|
| 2018 | $7,724 |
| 2023 | $10,841 |
Contact Agent
Nearby Similar Homes
Nearby Sold Comparables
Contact Agent
Listing Provided By
Keller Williams Success Realty








