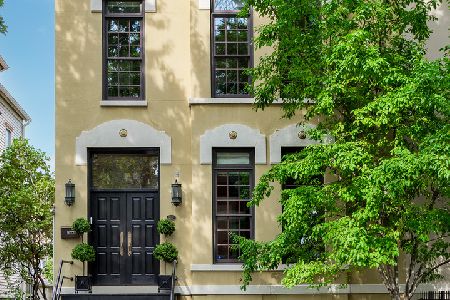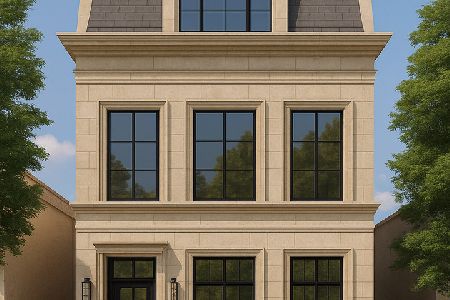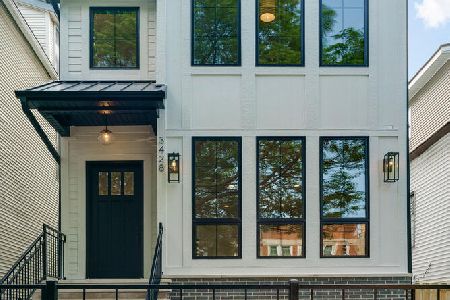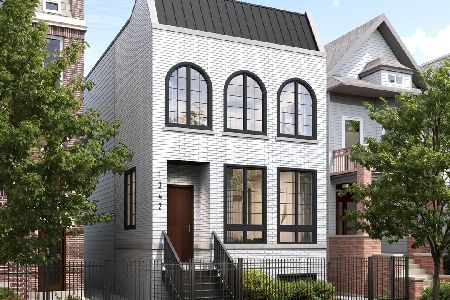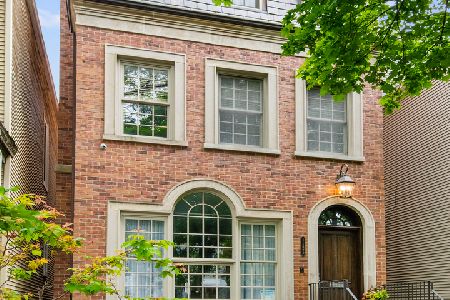1135 George Street, Lake View, Chicago, Illinois 60657
$1,525,000
|
Sold
|
|
| Status: | Closed |
| Sqft: | 4,450 |
| Cost/Sqft: | $359 |
| Beds: | 5 |
| Baths: | 4 |
| Year Built: | 2008 |
| Property Taxes: | $24,412 |
| Days On Market: | 1975 |
| Lot Size: | 0,00 |
Description
This stylish brick home offers amazing indoor AND outdoor living space. Tastefully upgraded throughout, this transitional Lakeview home offers dramatic high ceilings, hardwood floors, ample storage, and custom window treatments. The main level includes a spacious combo living/dining room, a chef's kitchen (literally) with top quality appliances and pantry closet, and a large, sun-filled family room with a wood-burning fireplace. The backyard has a huge patio/play area, and stairs to a deck with a pergola over a 2-car garage. The 2nd level includes three bedrooms including a fabulous primary suite with a custom closet and spa bath with dual sinks, a steam shower, and a jetted tub. The two other bedrooms share a hall bath with dual vanity. Samsung front loading laundry equipment is also on this level! The top floor has a bonus room with a bar, and provides direct access to a huge rooftop deck. The lower level includes a huge recreation room with a wet bar with beverage fridge and wine closet, two additional bedrooms, and a full bath. Other features include zoned HVAC, and radiant heat in the lower level. If you are looking for a turnkey opportunity, you won't want to miss this centrally located, move-in condition home!
Property Specifics
| Single Family | |
| — | |
| Traditional | |
| 2008 | |
| Full,English | |
| — | |
| No | |
| — |
| Cook | |
| — | |
| 0 / Not Applicable | |
| None | |
| Lake Michigan | |
| Public Sewer | |
| 10848616 | |
| 14292230150000 |
Nearby Schools
| NAME: | DISTRICT: | DISTANCE: | |
|---|---|---|---|
|
Grade School
Agassiz Elementary School |
299 | — | |
|
Middle School
Agassiz Elementary School |
299 | Not in DB | |
|
High School
Lincoln Park High School |
299 | Not in DB | |
Property History
| DATE: | EVENT: | PRICE: | SOURCE: |
|---|---|---|---|
| 15 Jan, 2009 | Sold | $1,575,000 | MRED MLS |
| 9 Dec, 2008 | Under contract | $1,775,000 | MRED MLS |
| — | Last price change | $1,849,000 | MRED MLS |
| 10 Jun, 2008 | Listed for sale | $1,850,000 | MRED MLS |
| 19 Oct, 2020 | Sold | $1,525,000 | MRED MLS |
| 12 Sep, 2020 | Under contract | $1,599,000 | MRED MLS |
| 5 Sep, 2020 | Listed for sale | $1,599,000 | MRED MLS |
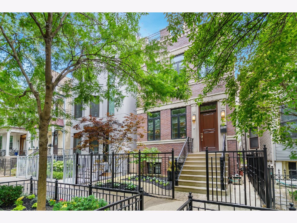
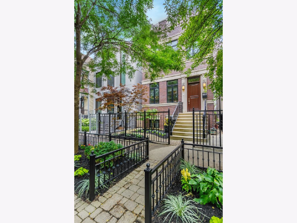
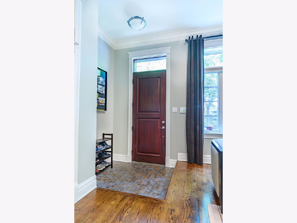
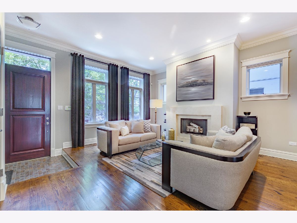
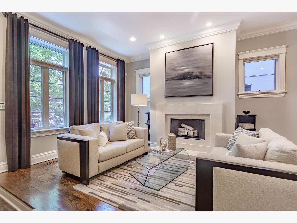
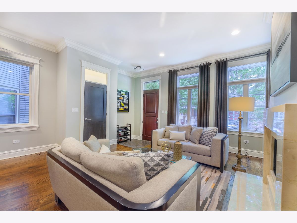
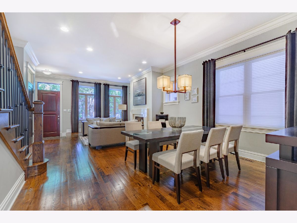
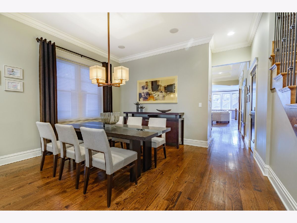
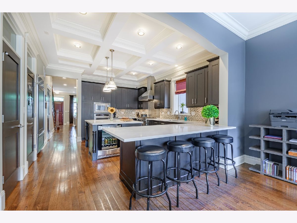
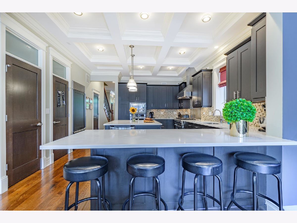
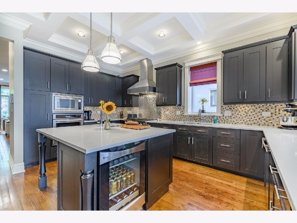
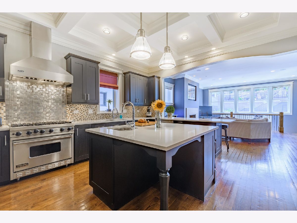
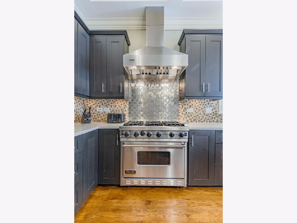
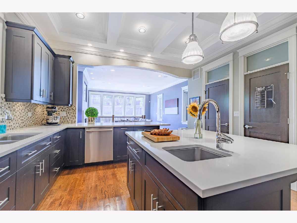
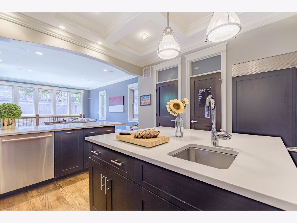
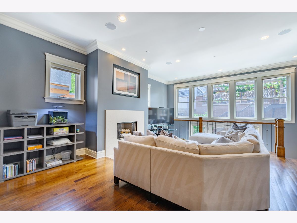
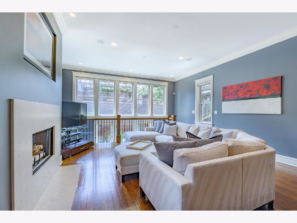
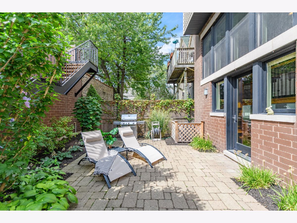
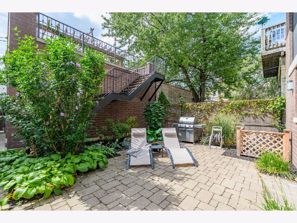
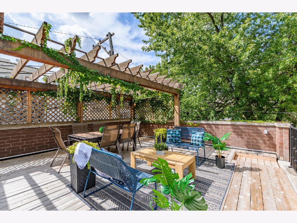
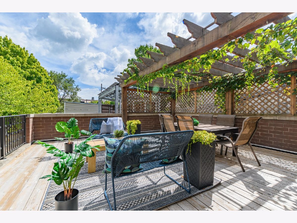
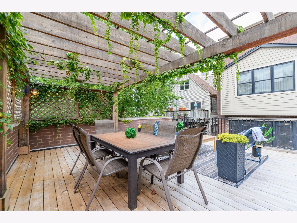
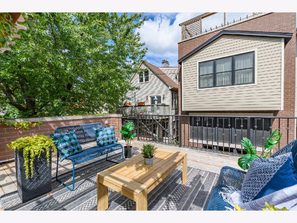
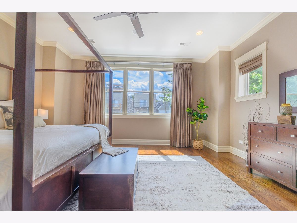
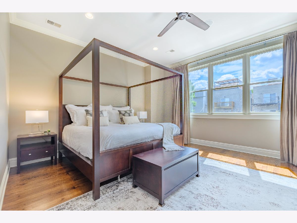
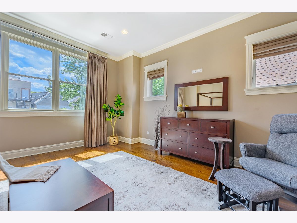
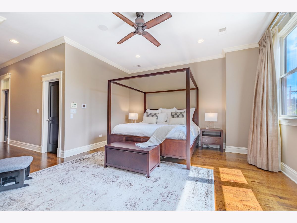
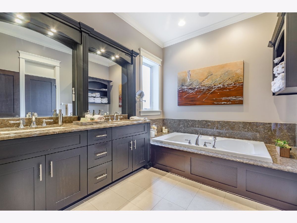
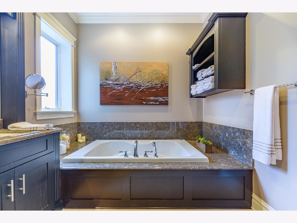
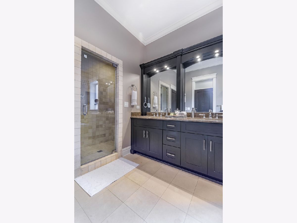
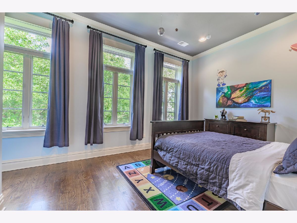
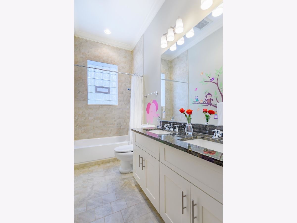
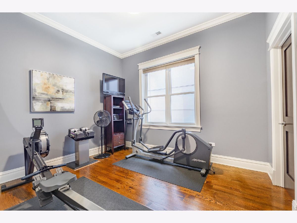
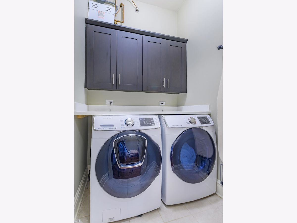
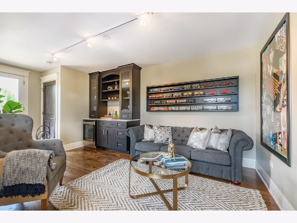
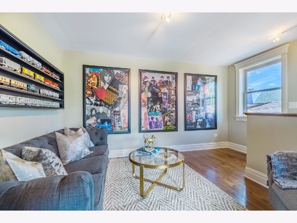
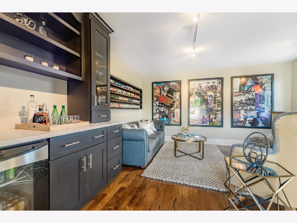
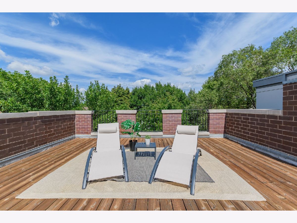
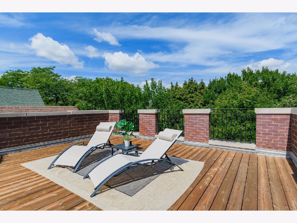
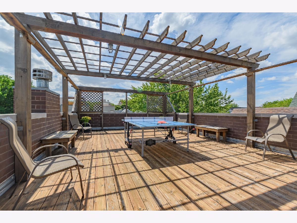
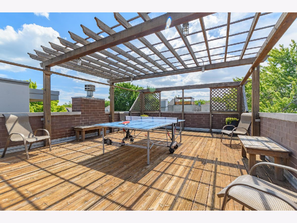
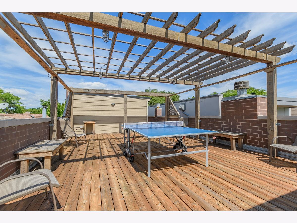
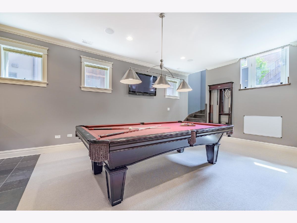
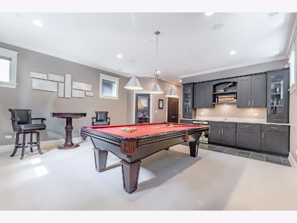
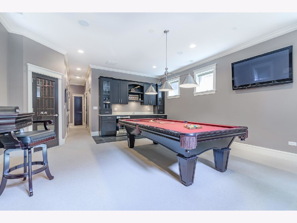
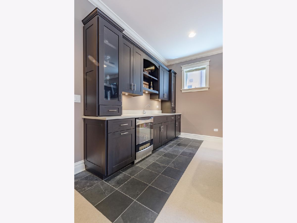
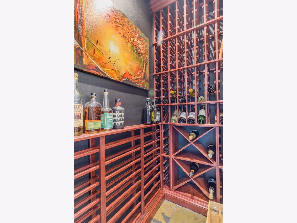
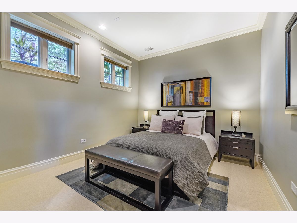
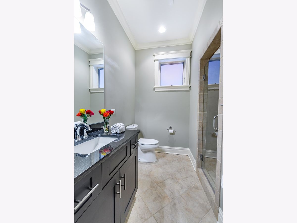
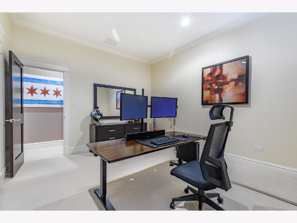
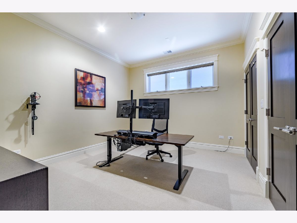
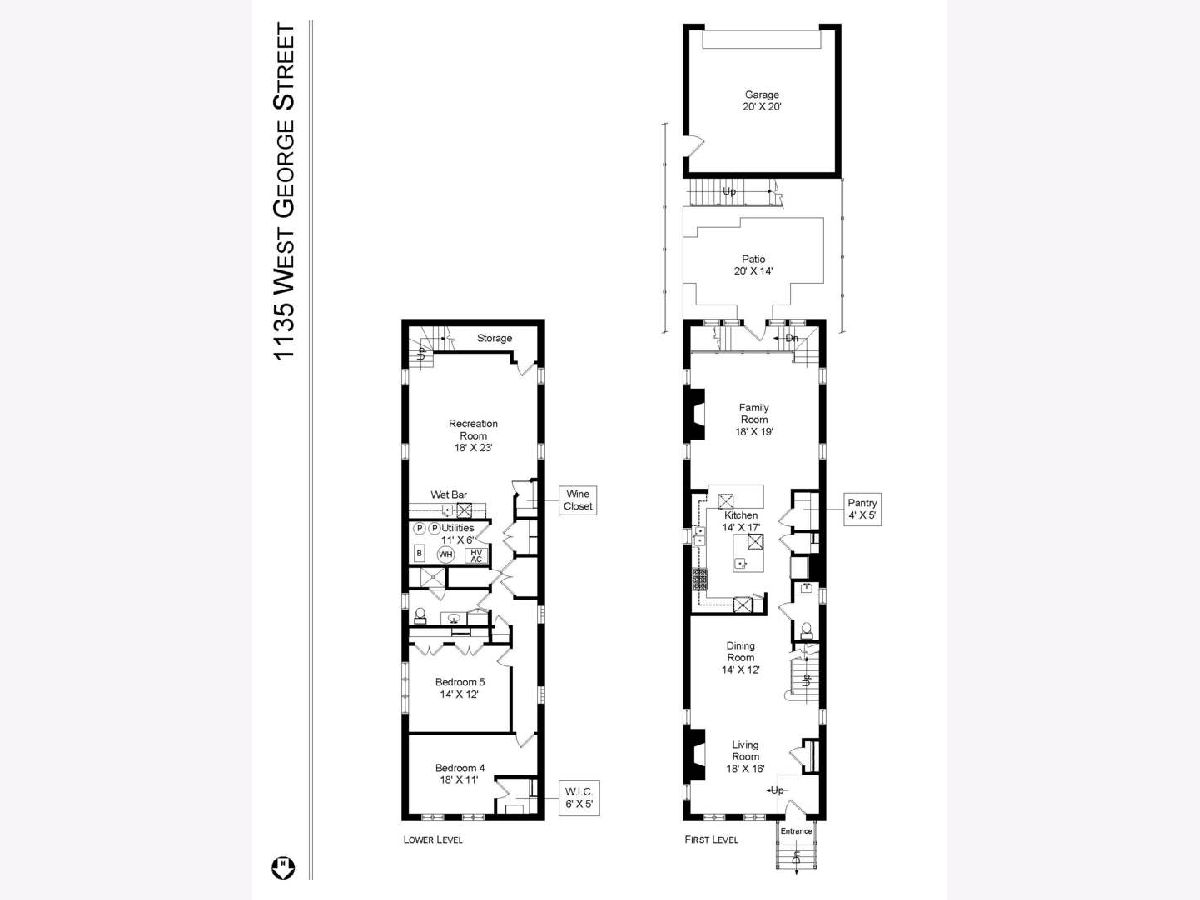
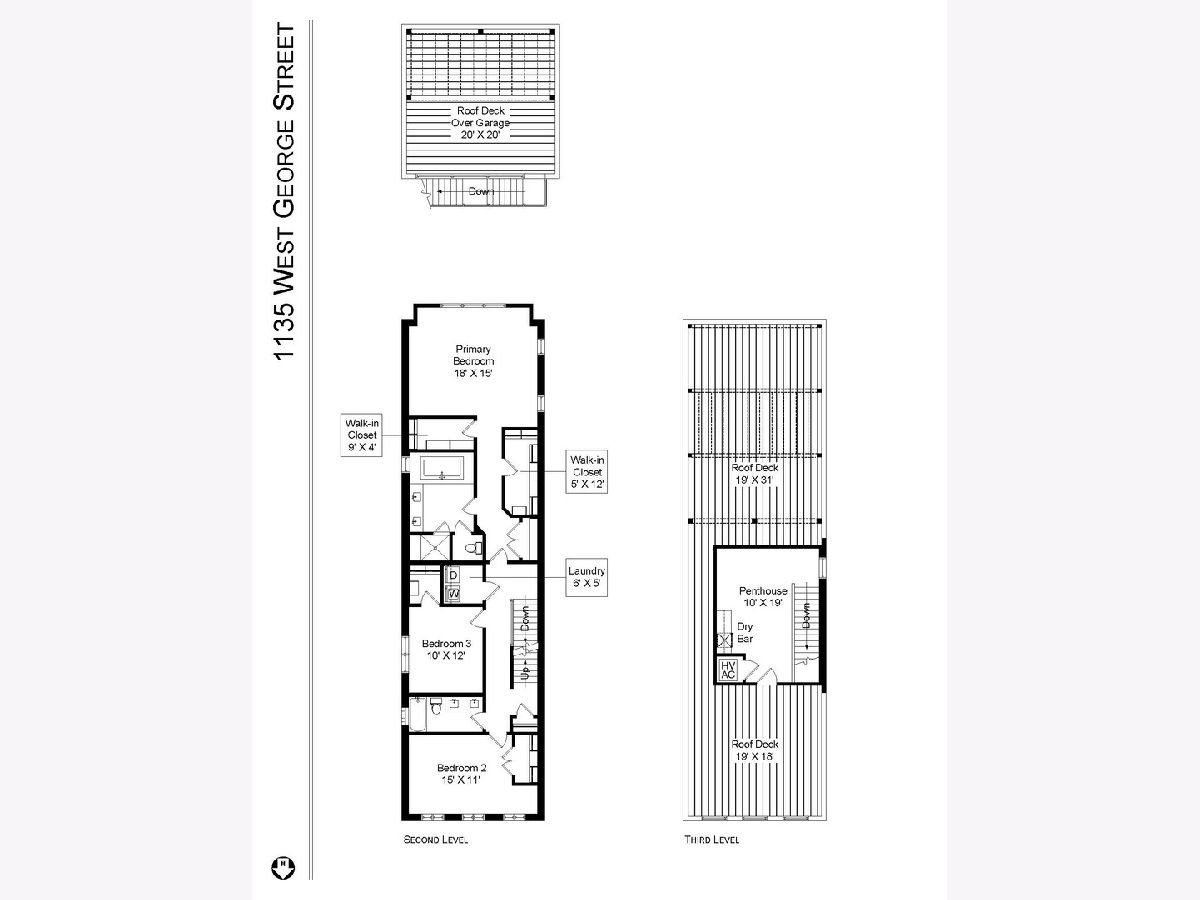
Room Specifics
Total Bedrooms: 5
Bedrooms Above Ground: 5
Bedrooms Below Ground: 0
Dimensions: —
Floor Type: Hardwood
Dimensions: —
Floor Type: Hardwood
Dimensions: —
Floor Type: Carpet
Dimensions: —
Floor Type: —
Full Bathrooms: 4
Bathroom Amenities: Whirlpool,Separate Shower,Steam Shower,Double Sink
Bathroom in Basement: 1
Rooms: Recreation Room,Bedroom 5,Pantry,Utility Room-Lower Level,Deck,Walk In Closet,Deck,Walk In Closet,Deck,Bonus Room
Basement Description: Finished
Other Specifics
| 2 | |
| — | |
| Off Alley | |
| Deck, Patio, Roof Deck | |
| Fenced Yard | |
| 24 X 125 | |
| — | |
| Full | |
| Bar-Wet, Hardwood Floors, Second Floor Laundry, Built-in Features, Walk-In Closet(s) | |
| Range, Microwave, Dishwasher, Refrigerator, Bar Fridge, Washer, Dryer, Disposal | |
| Not in DB | |
| Gated | |
| — | |
| — | |
| — |
Tax History
| Year | Property Taxes |
|---|---|
| 2020 | $24,412 |
Contact Agent
Nearby Similar Homes
Nearby Sold Comparables
Contact Agent
Listing Provided By
Engel & Voelkers Chicago




