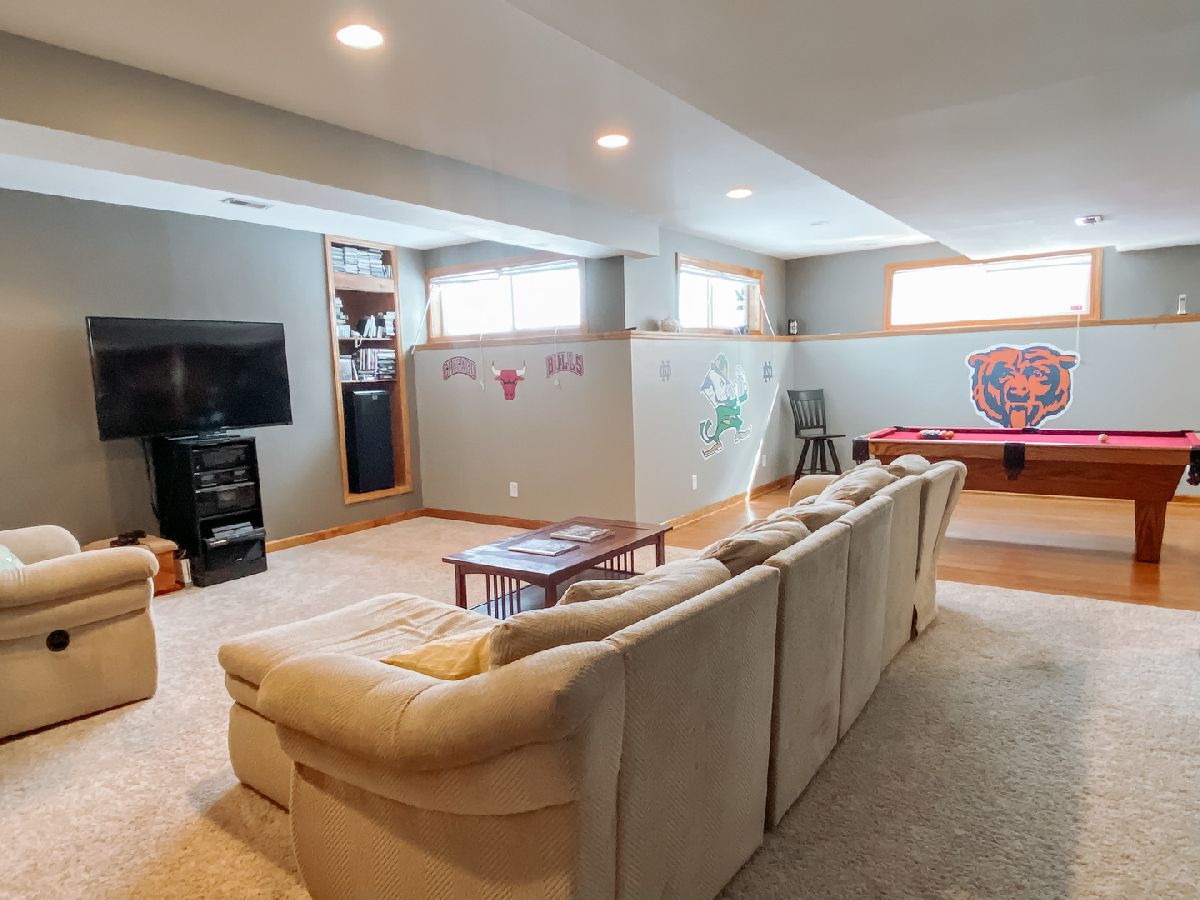1135 Grace Drive, Yorkville, Illinois 60560
$392,000
|
Sold
|
|
| Status: | Closed |
| Sqft: | 3,075 |
| Cost/Sqft: | $124 |
| Beds: | 4 |
| Baths: | 4 |
| Year Built: | 2004 |
| Property Taxes: | $11,354 |
| Days On Market: | 1801 |
| Lot Size: | 0,23 |
Description
Beautiful 5 bedroom , 3.5 bath home with finished look-out basement and 3 car garage backing to greenspace! Large eat-in kitchen w/ maple cabinets, granite counters , SS appliances and hardwood floors open to huge family room w/ fireplace, formal Living & dining rooms, owners suite w/walk - in closet and luxury bath! First floor office and laundry room, Finished basement has rec room, 5th bedroom, full bath, game/bar area and additional storage. Newer microwave and dryer. Expanded patio w/ firepit situated on an oversized fenced yard backing to open Area! Must see this great buy!
Property Specifics
| Single Family | |
| — | |
| Traditional | |
| 2004 | |
| Full,English | |
| — | |
| No | |
| 0.23 |
| Kendall | |
| Heartland Circle | |
| 175 / Annual | |
| Other | |
| Public | |
| Public Sewer | |
| 10999966 | |
| 0233233001 |
Property History
| DATE: | EVENT: | PRICE: | SOURCE: |
|---|---|---|---|
| 24 Jun, 2008 | Sold | $330,000 | MRED MLS |
| 4 Jun, 2008 | Under contract | $357,500 | MRED MLS |
| — | Last price change | $389,900 | MRED MLS |
| 21 Feb, 2008 | Listed for sale | $415,900 | MRED MLS |
| 25 Jul, 2014 | Sold | $345,000 | MRED MLS |
| 3 Jul, 2014 | Under contract | $353,500 | MRED MLS |
| 6 Jun, 2014 | Listed for sale | $353,500 | MRED MLS |
| 16 Apr, 2021 | Sold | $392,000 | MRED MLS |
| 22 Feb, 2021 | Under contract | $379,900 | MRED MLS |
| 20 Feb, 2021 | Listed for sale | $379,900 | MRED MLS |























Room Specifics
Total Bedrooms: 5
Bedrooms Above Ground: 4
Bedrooms Below Ground: 1
Dimensions: —
Floor Type: Carpet
Dimensions: —
Floor Type: Carpet
Dimensions: —
Floor Type: Carpet
Dimensions: —
Floor Type: —
Full Bathrooms: 4
Bathroom Amenities: Whirlpool,Separate Shower,Double Sink
Bathroom in Basement: 1
Rooms: Bedroom 5,Den,Eating Area,Game Room,Recreation Room,Sitting Room
Basement Description: Finished
Other Specifics
| 3 | |
| Concrete Perimeter | |
| Asphalt | |
| Patio | |
| Fenced Yard | |
| 75X134X121X149 | |
| Unfinished | |
| Full | |
| Vaulted/Cathedral Ceilings, Hardwood Floors, First Floor Laundry, Walk-In Closet(s) | |
| Range, Microwave, Dishwasher, Washer, Dryer, Stainless Steel Appliance(s) | |
| Not in DB | |
| Park, Curbs, Sidewalks, Street Lights, Street Paved | |
| — | |
| — | |
| Wood Burning, Gas Starter |
Tax History
| Year | Property Taxes |
|---|---|
| 2008 | $8,826 |
| 2014 | $10,056 |
| 2021 | $11,354 |
Contact Agent
Nearby Similar Homes
Nearby Sold Comparables
Contact Agent
Listing Provided By
Michele Morris Realty








