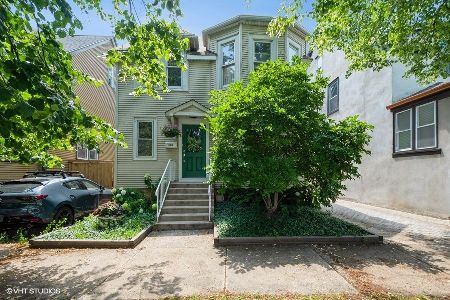1135 Hinman Avenue, Evanston, Illinois 60202
$910,000
|
Sold
|
|
| Status: | Closed |
| Sqft: | 0 |
| Cost/Sqft: | — |
| Beds: | 3 |
| Baths: | 3 |
| Year Built: | 1871 |
| Property Taxes: | $16,874 |
| Days On Market: | 2713 |
| Lot Size: | 0,00 |
Description
Original Victorian farmhouse was built in 1871. Sitting on a 50 X 190 lot with a 4 car garage, this home was expanded by the current owners.The living room has built-in cherry bookshelves with cabinets. Unique kitchen space with an abundance of cabinetry and island.The former family room is now the dining room with south facing skylights and fireplace. The second floor master bedroom was enlarged over the front entry, with sliding doors to balcony. The 2nd fl. bath was updated and expanded. In 2006, a multipurpose 650 sq.ft. family room, guest suite, or first fl. master was added with an att. full bath. A screened porch and sundeck overlooks the large yard. A custom wallbed in a cherry cabinet with retractable doors, folds down & provides a 16" thick queen mattress and full cherry headboard. South facing skylights feature powered retractable shades to darken when necessary. The house has 2 thermostat controlled HVAC systems.CAC throughout. Amazing location! Close to lake,train,&shops.
Property Specifics
| Single Family | |
| — | |
| Victorian | |
| 1871 | |
| Partial | |
| — | |
| No | |
| — |
| Cook | |
| — | |
| 0 / Not Applicable | |
| None | |
| Lake Michigan | |
| Public Sewer | |
| 09993875 | |
| 11192080030000 |
Nearby Schools
| NAME: | DISTRICT: | DISTANCE: | |
|---|---|---|---|
|
Grade School
Lincoln Elementary School |
65 | — | |
|
Middle School
Nichols Middle School |
65 | Not in DB | |
|
High School
Evanston Twp High School |
202 | Not in DB | |
Property History
| DATE: | EVENT: | PRICE: | SOURCE: |
|---|---|---|---|
| 26 Sep, 2018 | Sold | $910,000 | MRED MLS |
| 14 Aug, 2018 | Under contract | $939,000 | MRED MLS |
| — | Last price change | $975,000 | MRED MLS |
| 21 Jun, 2018 | Listed for sale | $975,000 | MRED MLS |
Room Specifics
Total Bedrooms: 3
Bedrooms Above Ground: 3
Bedrooms Below Ground: 0
Dimensions: —
Floor Type: Hardwood
Dimensions: —
Floor Type: Hardwood
Full Bathrooms: 3
Bathroom Amenities: —
Bathroom in Basement: 0
Rooms: Foyer,Balcony/Porch/Lanai,Enclosed Porch
Basement Description: Unfinished
Other Specifics
| 4 | |
| — | |
| — | |
| Deck, Porch Screened, Storms/Screens | |
| — | |
| 50 X 190 | |
| — | |
| Full | |
| Vaulted/Cathedral Ceilings, Skylight(s), Hardwood Floors, First Floor Bedroom, First Floor Full Bath | |
| Range, Dishwasher, Refrigerator, Washer, Dryer, Disposal, Range Hood | |
| Not in DB | |
| Sidewalks, Street Lights, Street Paved | |
| — | |
| — | |
| Wood Burning |
Tax History
| Year | Property Taxes |
|---|---|
| 2018 | $16,874 |
Contact Agent
Nearby Similar Homes
Nearby Sold Comparables
Contact Agent
Listing Provided By
Jameson Sotheby's International Realty








