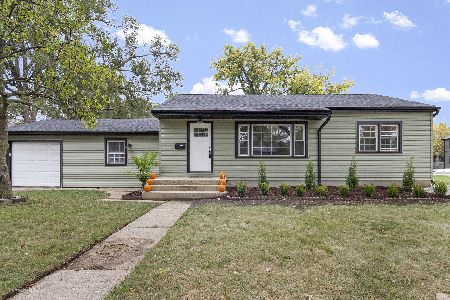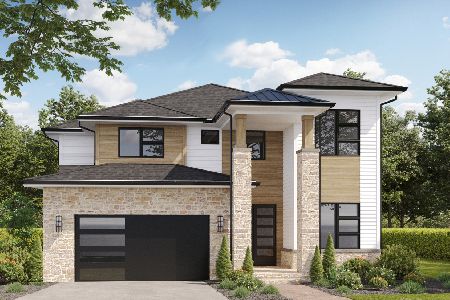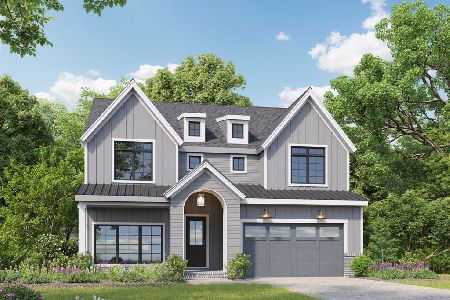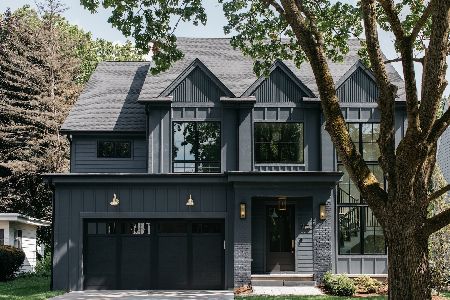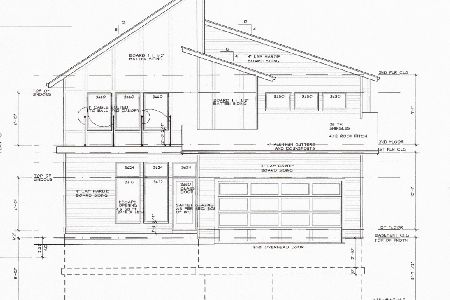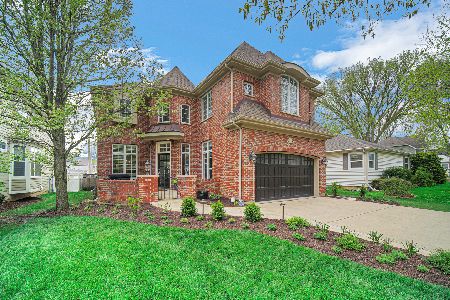1135 Main Street, Naperville, Illinois 60563
$785,000
|
Sold
|
|
| Status: | Closed |
| Sqft: | 4,018 |
| Cost/Sqft: | $212 |
| Beds: | 4 |
| Baths: | 5 |
| Year Built: | 2005 |
| Property Taxes: | $14,637 |
| Days On Market: | 5850 |
| Lot Size: | 0,00 |
Description
LOCATION!!! Walk to train, downtown Naperville, all 3 schools! 1 mile to I-88! Quiet interior lot! Limestone courtyard! Grand entry! Curved staircase! 10' ceils! 8' doors! Phenomenal kit. w/Wood-Mode fine custom cabinetry, granite, SS appl's, wine cooler & 6-burner stove w/custom designed hood! 1st flr den! MBR/BTH suite w/steam shower. ALL BR's have private bath. Private fenced yard w/paver patio & sprinkler system.
Property Specifics
| Single Family | |
| — | |
| — | |
| 2005 | |
| Full | |
| — | |
| No | |
| — |
| Du Page | |
| — | |
| 0 / Not Applicable | |
| None | |
| Lake Michigan | |
| Public Sewer | |
| 07421820 | |
| 0712413010 |
Nearby Schools
| NAME: | DISTRICT: | DISTANCE: | |
|---|---|---|---|
|
Grade School
Mill Street Elementary School |
203 | — | |
|
Middle School
Jefferson Junior High School |
203 | Not in DB | |
|
High School
Naperville North High School |
203 | Not in DB | |
Property History
| DATE: | EVENT: | PRICE: | SOURCE: |
|---|---|---|---|
| 23 Aug, 2010 | Sold | $785,000 | MRED MLS |
| 21 Jul, 2010 | Under contract | $850,000 | MRED MLS |
| — | Last price change | $875,000 | MRED MLS |
| 21 Jan, 2010 | Listed for sale | $900,000 | MRED MLS |
| 30 Jun, 2014 | Sold | $755,000 | MRED MLS |
| 19 May, 2014 | Under contract | $774,900 | MRED MLS |
| — | Last price change | $794,900 | MRED MLS |
| 13 Feb, 2014 | Listed for sale | $824,900 | MRED MLS |
| 23 Jun, 2022 | Sold | $939,900 | MRED MLS |
| 22 May, 2022 | Under contract | $939,900 | MRED MLS |
| 12 May, 2022 | Listed for sale | $939,900 | MRED MLS |
Room Specifics
Total Bedrooms: 4
Bedrooms Above Ground: 4
Bedrooms Below Ground: 0
Dimensions: —
Floor Type: Carpet
Dimensions: —
Floor Type: Carpet
Dimensions: —
Floor Type: Carpet
Full Bathrooms: 5
Bathroom Amenities: Whirlpool,Separate Shower,Steam Shower,Double Sink
Bathroom in Basement: 0
Rooms: Breakfast Room,Den,Foyer,Utility Room-1st Floor
Basement Description: Unfinished,Exterior Access
Other Specifics
| 2 | |
| Concrete Perimeter | |
| Concrete | |
| Patio | |
| Fenced Yard,Landscaped | |
| 50X132 | |
| Full,Unfinished | |
| Full | |
| Vaulted/Cathedral Ceilings | |
| Double Oven, Microwave, Dishwasher, Refrigerator, Bar Fridge, Disposal | |
| Not in DB | |
| Sidewalks, Street Lights, Street Paved | |
| — | |
| — | |
| Gas Log, Gas Starter |
Tax History
| Year | Property Taxes |
|---|---|
| 2010 | $14,637 |
| 2014 | $15,381 |
| 2022 | $18,803 |
Contact Agent
Nearby Similar Homes
Nearby Sold Comparables
Contact Agent
Listing Provided By
RE/MAX of Naperville

