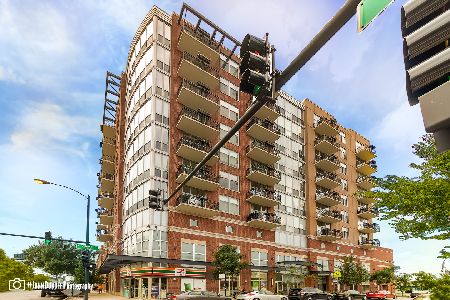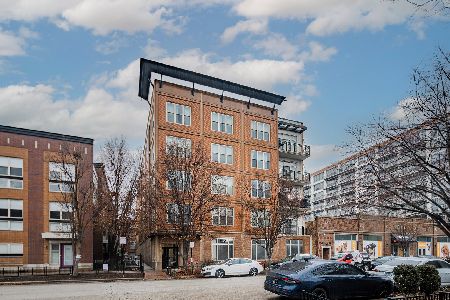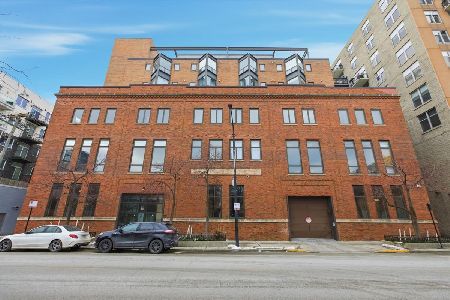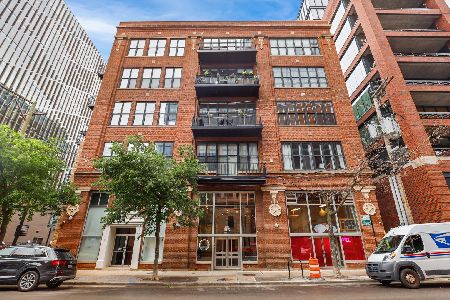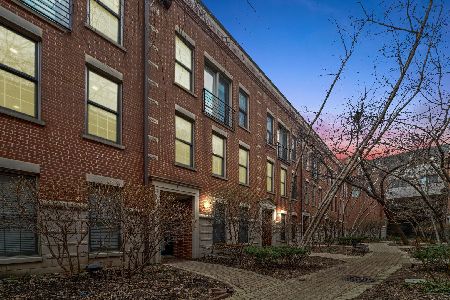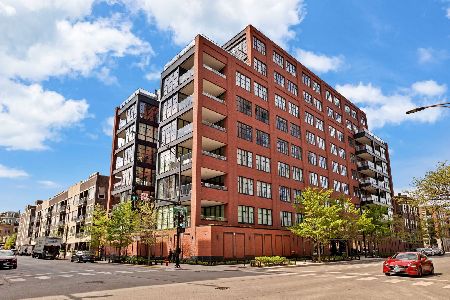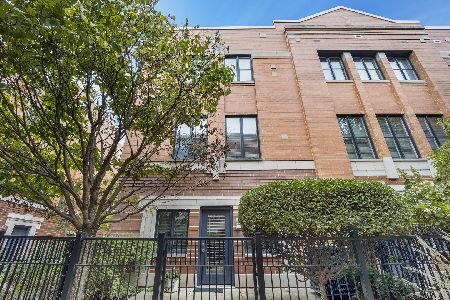1135 Monroe Street, Near West Side, Chicago, Illinois 60607
$940,000
|
Sold
|
|
| Status: | Closed |
| Sqft: | 2,727 |
| Cost/Sqft: | $361 |
| Beds: | 3 |
| Baths: | 4 |
| Year Built: | 2005 |
| Property Taxes: | $13,308 |
| Days On Market: | 2428 |
| Lot Size: | 0,00 |
Description
Welcome home to a perfectly appointed, Belgravia built Chelsea Townhome. This tranquil community sits in the heart of the West Loop and is in the highly sought after Skinner School District. The town home enters into a nice foyer with coat closet and adjacent den/family room, outdoor sitting area and 2 car garage. Step up into the main level with a large kitchen including ample counter space, hardwood floors throughout, modern wood cabinets, dedicated eat in kitchen area and a private balcony. There is a separate dining room and living room with a gas fireplace as well as a powder room. 3rd floor features 2 bedrooms each with their own en-suite baths including marble floors and counters. Laundry and office nook on the same level. 4th floor features the master suite with a walk-in closet and terrace. Master bath features soaking tub, glass enclosed frameless shower door and dual vanities. A top West Loop location close to public transportation, local shops, parks + great restaurants.
Property Specifics
| Condos/Townhomes | |
| 4 | |
| — | |
| 2005 | |
| None | |
| — | |
| No | |
| — |
| Cook | |
| Chelsea Townhomes | |
| 400 / Monthly | |
| Water,Insurance,Lawn Care,Scavenger,Snow Removal | |
| Lake Michigan | |
| Public Sewer | |
| 10407034 | |
| 17172100680000 |
Nearby Schools
| NAME: | DISTRICT: | DISTANCE: | |
|---|---|---|---|
|
Grade School
Skinner Elementary School |
299 | — | |
|
Middle School
William Brown Elementary School |
299 | Not in DB | |
|
High School
Wells Community Academy Senior H |
299 | Not in DB | |
Property History
| DATE: | EVENT: | PRICE: | SOURCE: |
|---|---|---|---|
| 27 Sep, 2019 | Sold | $940,000 | MRED MLS |
| 19 Aug, 2019 | Under contract | $985,000 | MRED MLS |
| 6 Jun, 2019 | Listed for sale | $985,000 | MRED MLS |
| 8 Jun, 2023 | Listed for sale | $0 | MRED MLS |
Room Specifics
Total Bedrooms: 3
Bedrooms Above Ground: 3
Bedrooms Below Ground: 0
Dimensions: —
Floor Type: Hardwood
Dimensions: —
Floor Type: Hardwood
Full Bathrooms: 4
Bathroom Amenities: Whirlpool,Separate Shower,Double Sink,Soaking Tub
Bathroom in Basement: 0
Rooms: Den,Balcony/Porch/Lanai,Terrace
Basement Description: None
Other Specifics
| 2 | |
| Concrete Perimeter | |
| Brick | |
| Balcony, Patio, Roof Deck, Storms/Screens | |
| Common Grounds | |
| COMMON | |
| — | |
| Full | |
| Skylight(s), Bar-Wet, Hardwood Floors, First Floor Bedroom, First Floor Full Bath, Laundry Hook-Up in Unit | |
| Double Oven, Microwave, Dishwasher, Refrigerator, Disposal, Stainless Steel Appliance(s), Cooktop | |
| Not in DB | |
| — | |
| — | |
| — | |
| Gas Log, Gas Starter |
Tax History
| Year | Property Taxes |
|---|---|
| 2019 | $13,308 |
Contact Agent
Nearby Similar Homes
Nearby Sold Comparables
Contact Agent
Listing Provided By
@properties

