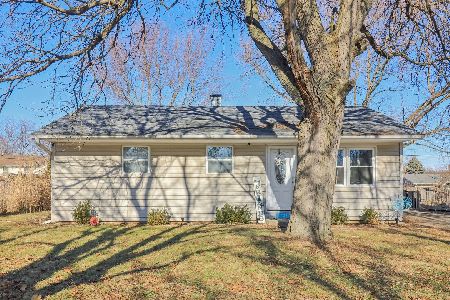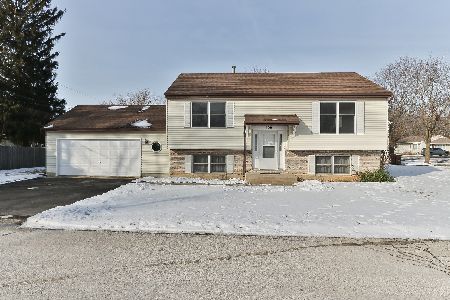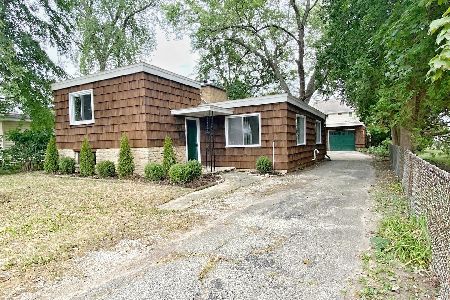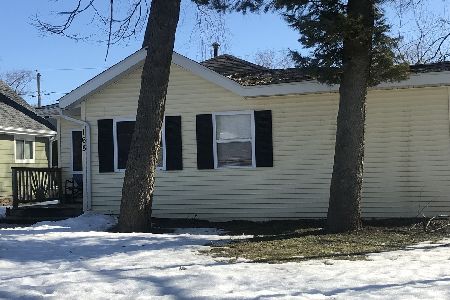1135 North Shore Drive, Crystal Lake, Illinois 60014
$739,900
|
Sold
|
|
| Status: | Closed |
| Sqft: | 4,296 |
| Cost/Sqft: | $172 |
| Beds: | 5 |
| Baths: | 4 |
| Year Built: | 1940 |
| Property Taxes: | $20,681 |
| Days On Market: | 4345 |
| Lot Size: | 0,70 |
Description
OWNER SAYS SELL! Price reduced! 4300 SF lake front home w/breathtaking views! Nice deeper water for boats & swimming! Rare .7 acre located at quiet end of N. Shore. Open floor plan w/views from most rooms! Luxurious mstr suite w/walk in shower, jacuzzi tub & huge walk in closet. 1st fl guest suite. Perfect home for entertaining w/lg bckyd, screened porch, & Trex deck. Gated circular driveway, gardens & 3 car garage!
Property Specifics
| Single Family | |
| — | |
| Contemporary | |
| 1940 | |
| Partial,Walkout | |
| — | |
| Yes | |
| 0.7 |
| Mc Henry | |
| — | |
| 0 / Not Applicable | |
| None | |
| Public,Private Well | |
| Public Sewer | |
| 08568382 | |
| 1801229001 |
Nearby Schools
| NAME: | DISTRICT: | DISTANCE: | |
|---|---|---|---|
|
Grade School
South Elementary School |
47 | — | |
|
Middle School
Richard F Bernotas Middle School |
47 | Not in DB | |
|
High School
Crystal Lake Central High School |
155 | Not in DB | |
Property History
| DATE: | EVENT: | PRICE: | SOURCE: |
|---|---|---|---|
| 29 Sep, 2015 | Sold | $739,900 | MRED MLS |
| 2 Sep, 2015 | Under contract | $739,900 | MRED MLS |
| — | Last price change | $749,900 | MRED MLS |
| 27 Mar, 2014 | Listed for sale | $850,000 | MRED MLS |
Room Specifics
Total Bedrooms: 5
Bedrooms Above Ground: 5
Bedrooms Below Ground: 0
Dimensions: —
Floor Type: Carpet
Dimensions: —
Floor Type: Carpet
Dimensions: —
Floor Type: Carpet
Dimensions: —
Floor Type: —
Full Bathrooms: 4
Bathroom Amenities: Whirlpool,Separate Shower,Double Sink,Double Shower
Bathroom in Basement: 0
Rooms: Bedroom 5,Den,Screened Porch
Basement Description: Unfinished
Other Specifics
| 3 | |
| Concrete Perimeter | |
| Asphalt,Circular | |
| Deck, Patio, Hot Tub, Porch Screened, Storms/Screens | |
| Irregular Lot,Lake Front,Landscaped,Water Rights,Water View,Wooded | |
| 121X84X10X4X212X42X216 | |
| Interior Stair,Unfinished | |
| Full | |
| Vaulted/Cathedral Ceilings, Skylight(s), Hardwood Floors, First Floor Bedroom, Second Floor Laundry, First Floor Full Bath | |
| Range, Microwave, Dishwasher, High End Refrigerator, Washer, Dryer, Disposal, Stainless Steel Appliance(s), Wine Refrigerator | |
| Not in DB | |
| Water Rights, Street Lights, Street Paved | |
| — | |
| — | |
| Wood Burning, Gas Log, Gas Starter |
Tax History
| Year | Property Taxes |
|---|---|
| 2015 | $20,681 |
Contact Agent
Nearby Similar Homes
Nearby Sold Comparables
Contact Agent
Listing Provided By
Berkshire Hathaway HomeServices Starck Real Estate









