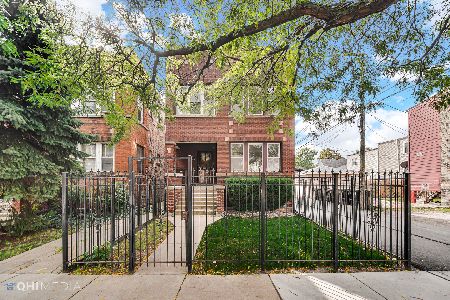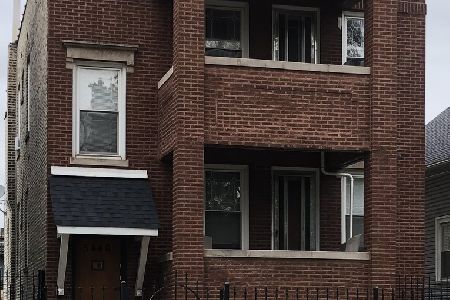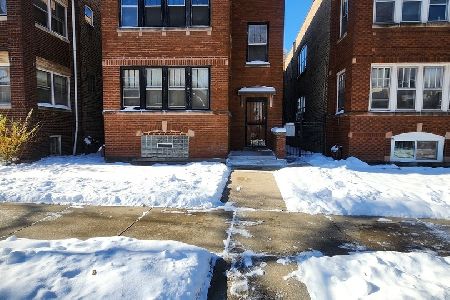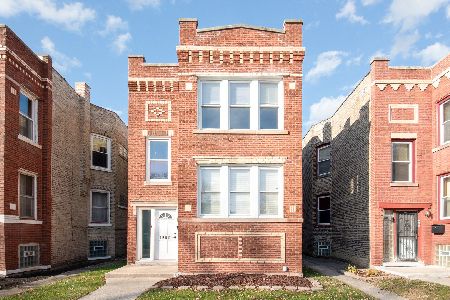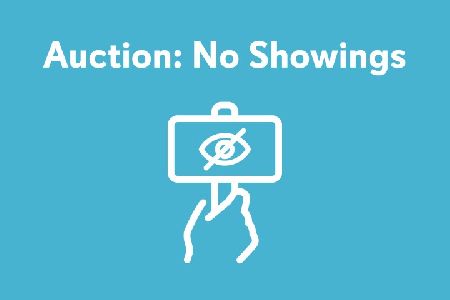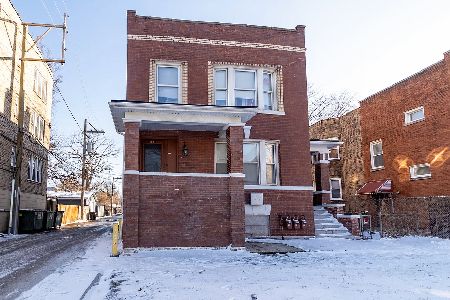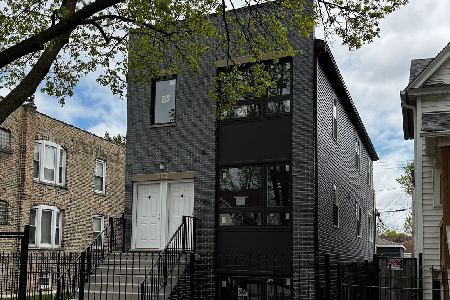1135 Parkside Avenue, Austin, Chicago, Illinois 60651
$295,000
|
Sold
|
|
| Status: | Closed |
| Sqft: | 0 |
| Cost/Sqft: | — |
| Beds: | 7 |
| Baths: | 0 |
| Year Built: | 1908 |
| Property Taxes: | $3,568 |
| Days On Market: | 3023 |
| Lot Size: | 0,00 |
Description
Perfect for the first time investor, Resident Landlord or adding a new property to your portfolio. Last year's total building rehab included all three units with new baths, kitchens, wood floors are refinished and new paint. There is nothing for you to do but collect the rent. The building is 100% occupied with the owner living on the third floor who is willing to stay 90 days to show the unit and help the buyer secure a new tenant. A full basement has laundry hook ups for additional cash flow. It is also ready for your ideas...maybe a garden unit? Tenants pay their own electric, gas, hot water and heat. The 2 rear parking spaces can easily be built into a garage. The adjacent vacant lot is included with the building brings with it the potential of a second rental building. Rents are below market, so there is potential to increase your cash flow. THIS BUILDING IS A MONEY MAKER!!!
Property Specifics
| Multi-unit | |
| — | |
| Tri-Level | |
| 1908 | |
| Full | |
| — | |
| No | |
| — |
| Cook | |
| — | |
| — / — | |
| — | |
| Lake Michigan,Public | |
| Public Sewer | |
| 09774190 | |
| 16054070090000 |
Property History
| DATE: | EVENT: | PRICE: | SOURCE: |
|---|---|---|---|
| 7 Oct, 2013 | Sold | $80,000 | MRED MLS |
| 15 Apr, 2013 | Under contract | $99,000 | MRED MLS |
| — | Last price change | $108,000 | MRED MLS |
| 3 Dec, 2012 | Listed for sale | $109,000 | MRED MLS |
| 8 Mar, 2018 | Sold | $295,000 | MRED MLS |
| 8 Feb, 2018 | Under contract | $285,000 | MRED MLS |
| 10 Oct, 2017 | Listed for sale | $285,000 | MRED MLS |
Room Specifics
Total Bedrooms: 7
Bedrooms Above Ground: 7
Bedrooms Below Ground: 0
Dimensions: —
Floor Type: —
Dimensions: —
Floor Type: —
Dimensions: —
Floor Type: —
Dimensions: —
Floor Type: —
Dimensions: —
Floor Type: —
Dimensions: —
Floor Type: —
Full Bathrooms: 2
Bathroom Amenities: —
Bathroom in Basement: —
Rooms: Utility Room-Lower Level,Workshop
Basement Description: Partially Finished
Other Specifics
| — | |
| Concrete Perimeter | |
| — | |
| Balcony | |
| — | |
| 25X125 | |
| — | |
| — | |
| — | |
| — | |
| Not in DB | |
| — | |
| — | |
| — | |
| — |
Tax History
| Year | Property Taxes |
|---|---|
| 2013 | $3,907 |
| 2018 | $3,568 |
Contact Agent
Nearby Similar Homes
Nearby Sold Comparables
Contact Agent
Listing Provided By
Homesmart Connect LLC

