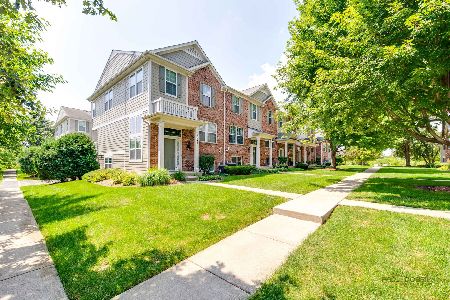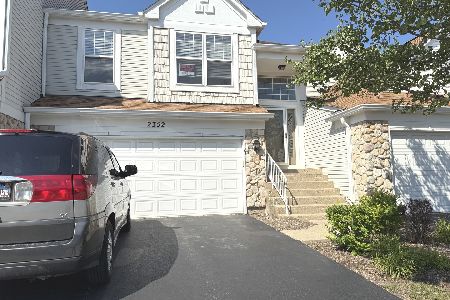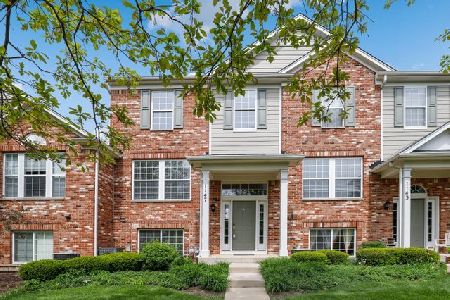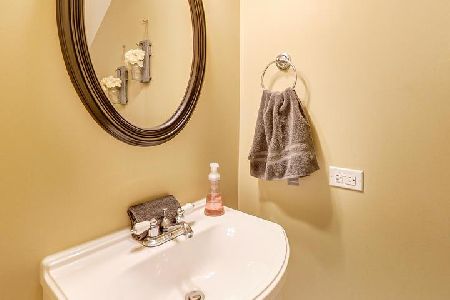1135 Reserve Drive, Elgin, Illinois 60124
$247,500
|
Sold
|
|
| Status: | Closed |
| Sqft: | 1,626 |
| Cost/Sqft: | $154 |
| Beds: | 3 |
| Baths: | 3 |
| Year Built: | 2005 |
| Property Taxes: | $5,395 |
| Days On Market: | 1481 |
| Lot Size: | 0,00 |
Description
Beautifully Updated - Move In Ready 3 bedroom 2.1 bathroom town home located in The Reserve of Elgin subdivision. Surrounded by Otter Creek Forest Preserve with walking and bike paths. This town home features a huge living space with an open concept. Brand new carpeting, laminate flooring, and freshly painted throughout. The kitchen features stainless steel appliances, ample cabinet space, pantry, island, and an additional space for an eat-in kitchen. This home also features a covered deck off of the kitchen area for additional gathering space. Huge owners suite with a generous walk-in closet. Bathrooms have been updated with vanities and lighting features. Enjoy a second living area located in the lower level that can be used for a home office, game room, or home theatre. This east facing town home receives ample sunlight and has relaxing views of the wetlands. Close to shopping, dining, Kendal Park, and minutes away from The Big Timber train station and expressways.
Property Specifics
| Condos/Townhomes | |
| 3 | |
| — | |
| 2005 | |
| Partial | |
| — | |
| No | |
| — |
| Kane | |
| — | |
| 205 / Monthly | |
| Insurance,Exterior Maintenance,Lawn Care,Scavenger,Snow Removal | |
| Public | |
| Public Sewer | |
| 11214929 | |
| 0629477041 |
Nearby Schools
| NAME: | DISTRICT: | DISTANCE: | |
|---|---|---|---|
|
Grade School
Otter Creek Elementary School |
46 | — | |
|
Middle School
Abbott Middle School |
46 | Not in DB | |
|
High School
South Elgin High School |
46 | Not in DB | |
Property History
| DATE: | EVENT: | PRICE: | SOURCE: |
|---|---|---|---|
| 29 Jan, 2014 | Sold | $126,000 | MRED MLS |
| 7 Oct, 2013 | Under contract | $134,800 | MRED MLS |
| 30 Sep, 2013 | Listed for sale | $134,800 | MRED MLS |
| 28 Oct, 2021 | Sold | $247,500 | MRED MLS |
| 21 Sep, 2021 | Under contract | $249,900 | MRED MLS |
| 10 Sep, 2021 | Listed for sale | $249,900 | MRED MLS |
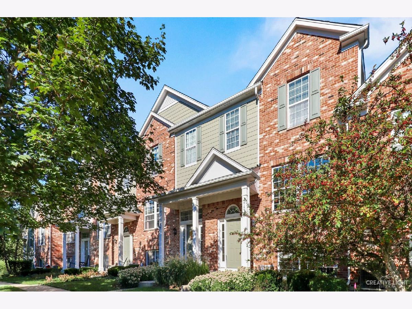
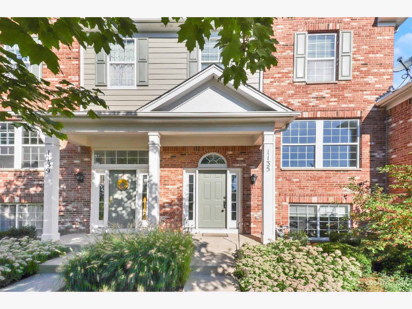
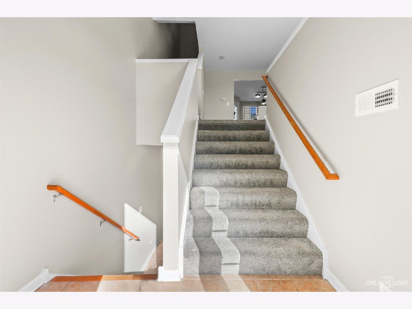
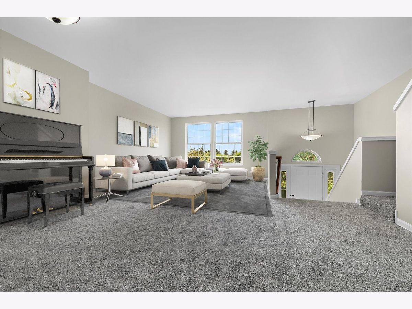
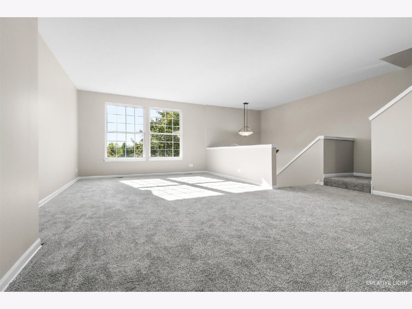
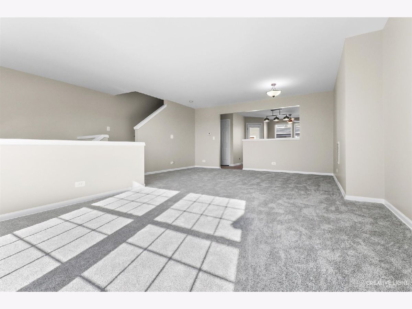
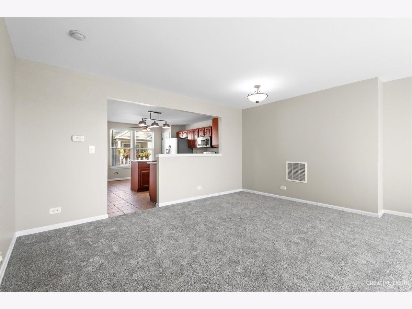
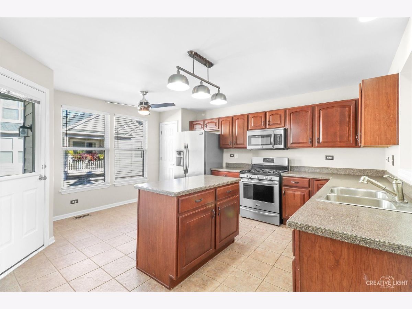
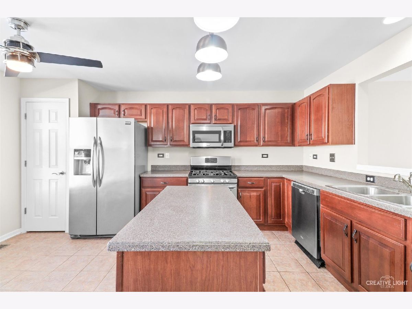
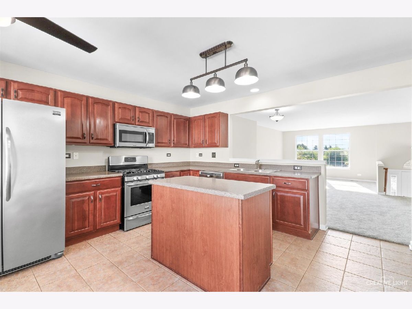
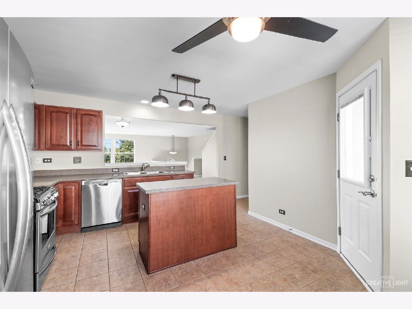
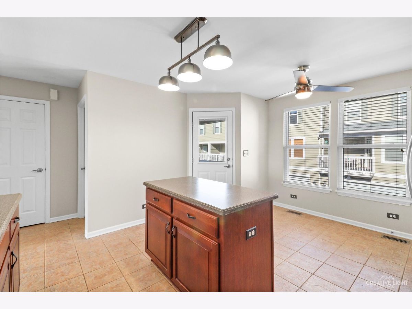
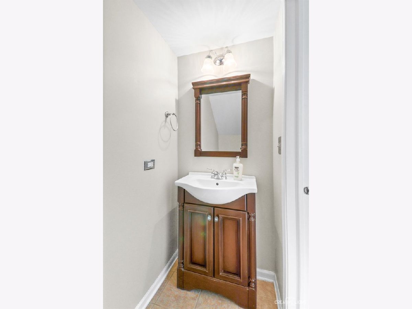
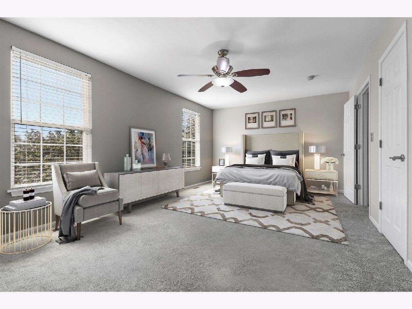
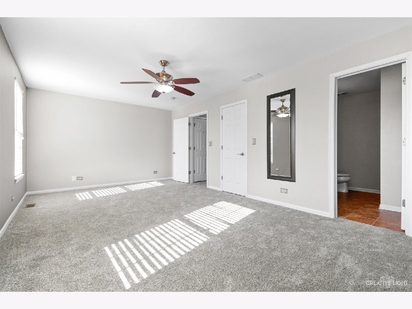
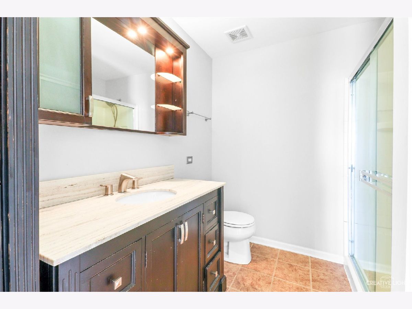
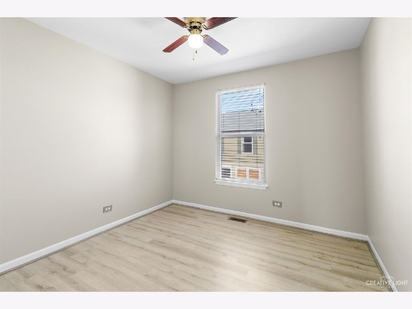
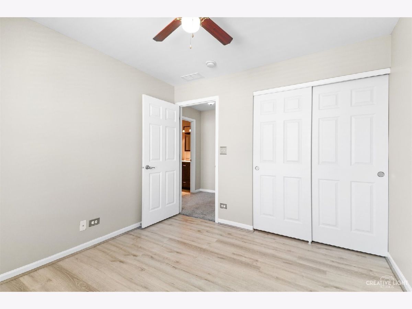
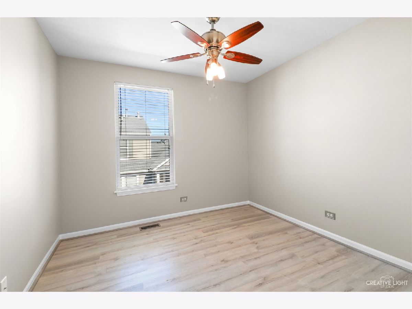
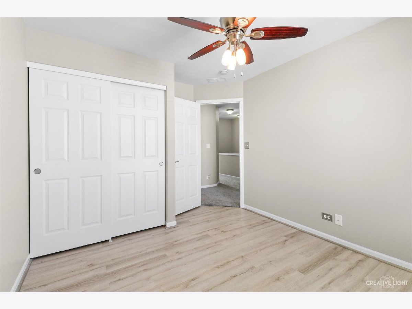
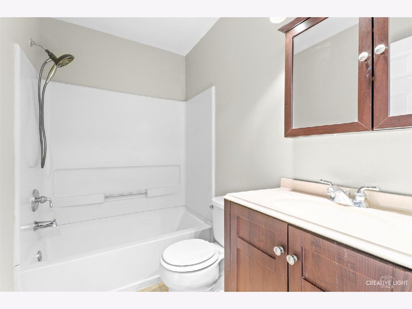
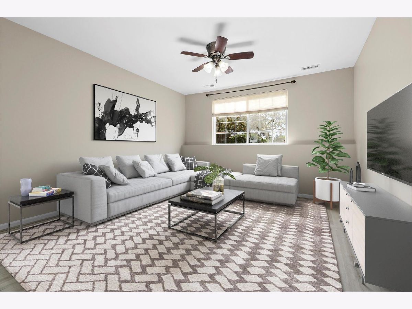
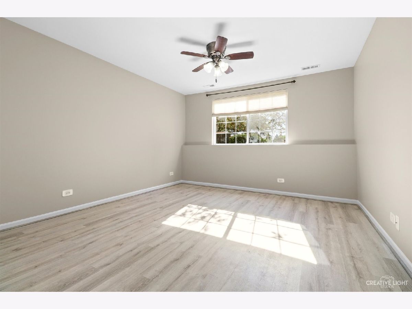
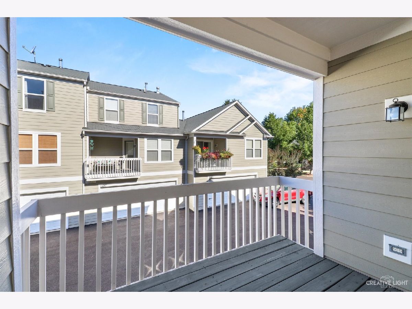
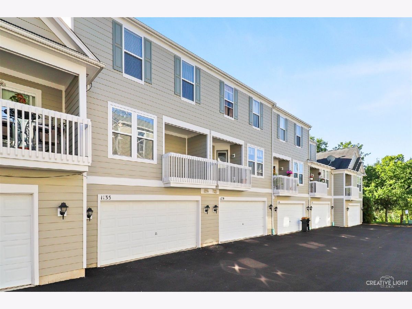
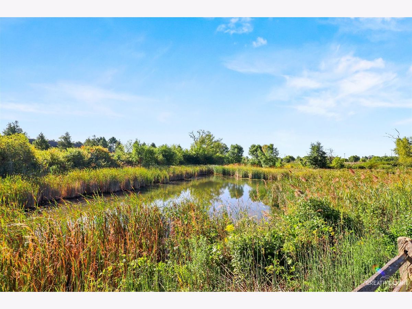
Room Specifics
Total Bedrooms: 3
Bedrooms Above Ground: 3
Bedrooms Below Ground: 0
Dimensions: —
Floor Type: —
Dimensions: —
Floor Type: —
Full Bathrooms: 3
Bathroom Amenities: —
Bathroom in Basement: 0
Rooms: No additional rooms
Basement Description: Partially Finished
Other Specifics
| 2 | |
| — | |
| Asphalt | |
| Balcony | |
| — | |
| 21X58 | |
| — | |
| Full | |
| Wood Laminate Floors, Laundry Hook-Up in Unit, Walk-In Closet(s), Open Floorplan | |
| — | |
| Not in DB | |
| — | |
| — | |
| — | |
| — |
Tax History
| Year | Property Taxes |
|---|---|
| 2014 | $4,566 |
| 2021 | $5,395 |
Contact Agent
Nearby Similar Homes
Nearby Sold Comparables
Contact Agent
Listing Provided By
Keller Williams Inspire

