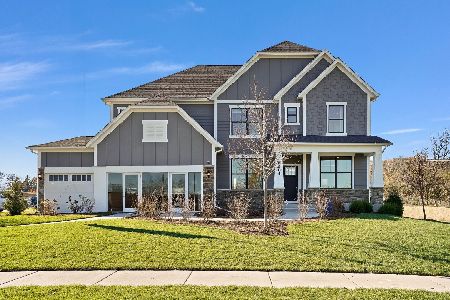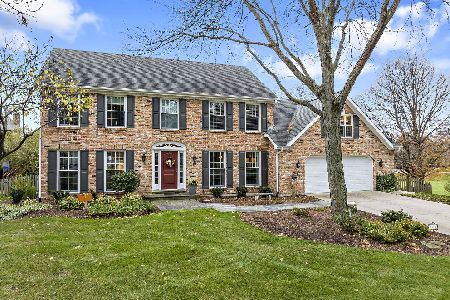1135 Stuart Court, Naperville, Illinois 60540
$670,000
|
Sold
|
|
| Status: | Closed |
| Sqft: | 3,430 |
| Cost/Sqft: | $194 |
| Beds: | 4 |
| Baths: | 4 |
| Year Built: | 1985 |
| Property Taxes: | $12,982 |
| Days On Market: | 1986 |
| Lot Size: | 0,24 |
Description
*** SPECTACULAR PEMBROKE COMMONS HOME BACKING TO THE PARK! *** There Are Only 8 Homes In The Entire Subdivision Backing To The Park! These Are Rarely Available! 3430 Sq Ft On The 1st & 2nd Floors + The Finished Walk-Out-Basement Adds Another 1400 Finished Sq Ft! The Kitchen Has All Stainless Steel Appliance, Corian Counters & Lots Cabinets! The Kitchen Flows Into The Big Family Room Making It Great For Entertaining Family & Friends! From Both The Family Room & Kitchen You Can Step Out On To Your Cedar Deck And Enjoy The Gorgeous Sunsets Overlooking Pembroke Commons 3 Acre Park! There's A 1st Floor Office & A 1st Floor Full Bath! (A Perfect Room For Working From Home Or Bedroom For Out Of Town Guests!) The 1st Floor Laundry Room Has A Utility Door with Easy Access To Your Backyard & The Park! The Master Suite Has Volume Ceilings, A Bonus Sitting Room, Walk-In Closet & Luxury Bath! All The Bedrooms Have Overhead Lights and Generous Closets! (Note The 4th Bedroom's Bonus Closet which Doubles As A Kids Playroom/Fort!). There's A Full, Finished, Walk-Out-Basement! (Rarely Do You Find A Walkout Basement In This Price Point!) The Finished Area Has Another Office Area, Pool Table/Game Area/ Workout Area, Family Room/Media Area, And A Bathroom! The Cul-De-Sac & 3 Car Garage Round Out This Wonderful Home! Minutes To Schools, Shopping, Bike Path, Pace Bus, Train, & Downtown Naperville! Welcome Home!
Property Specifics
| Single Family | |
| — | |
| Traditional | |
| 1985 | |
| Full,Walkout | |
| — | |
| No | |
| 0.24 |
| Du Page | |
| Pembroke Commons | |
| 0 / Not Applicable | |
| None | |
| Lake Michigan | |
| Public Sewer | |
| 10813549 | |
| 0820315004 |
Nearby Schools
| NAME: | DISTRICT: | DISTANCE: | |
|---|---|---|---|
|
Grade School
Highlands Elementary School |
203 | — | |
|
Middle School
Kennedy Junior High School |
203 | Not in DB | |
|
High School
Naperville North High School |
203 | Not in DB | |
Property History
| DATE: | EVENT: | PRICE: | SOURCE: |
|---|---|---|---|
| 9 Sep, 2016 | Sold | $625,500 | MRED MLS |
| 23 Jul, 2016 | Under contract | $624,900 | MRED MLS |
| 21 Jul, 2016 | Listed for sale | $624,900 | MRED MLS |
| 25 Sep, 2020 | Sold | $670,000 | MRED MLS |
| 12 Aug, 2020 | Under contract | $664,900 | MRED MLS |
| 11 Aug, 2020 | Listed for sale | $664,900 | MRED MLS |
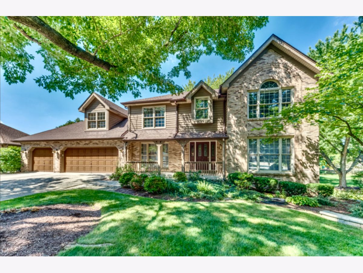
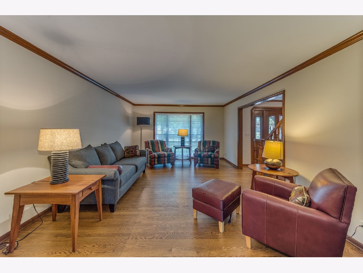
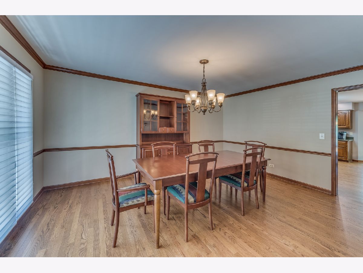
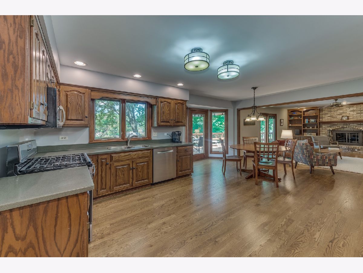
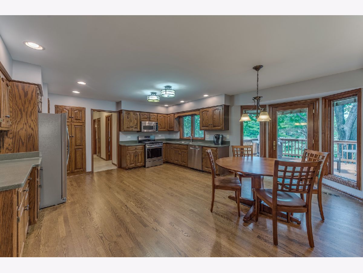
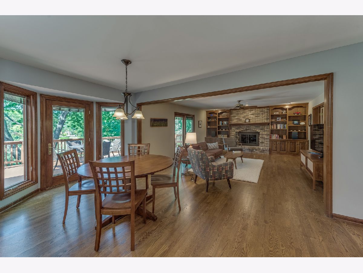
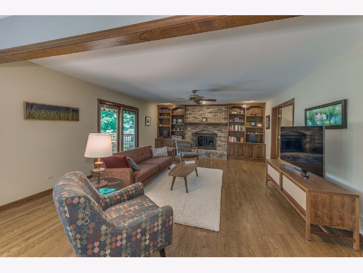
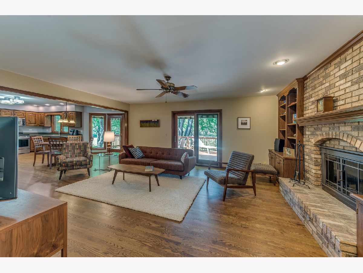
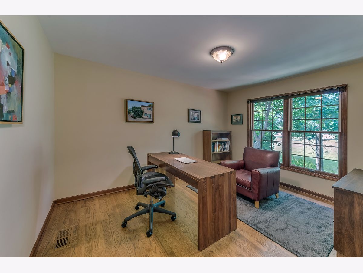
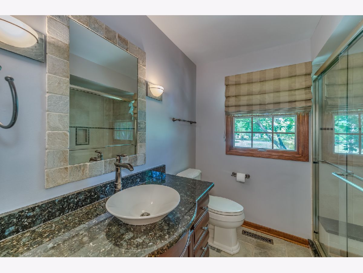
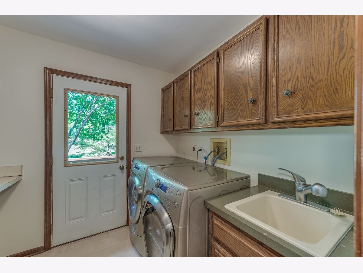
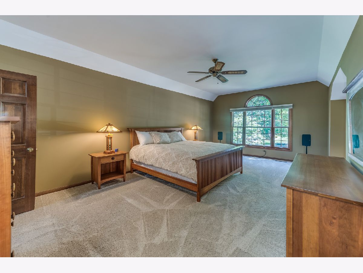
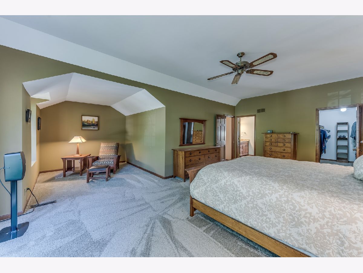
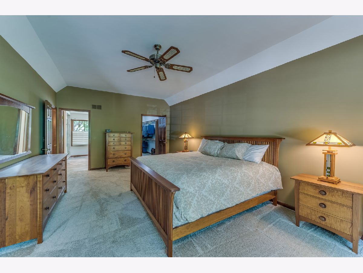
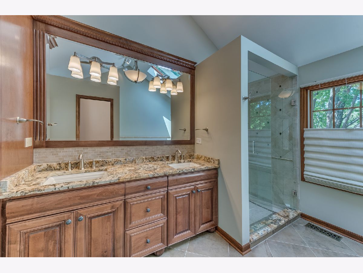
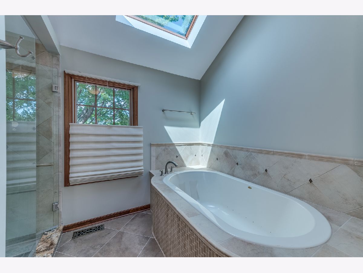
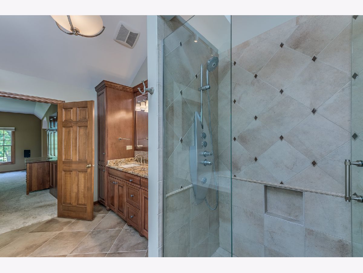
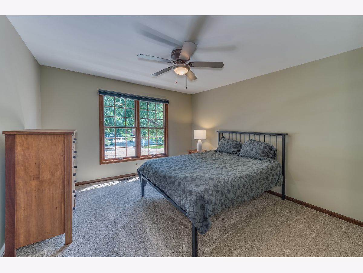
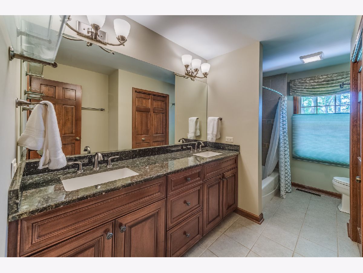
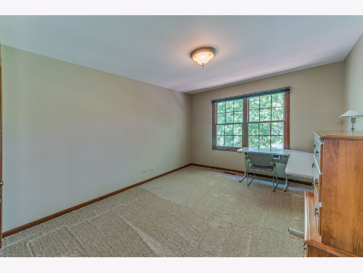
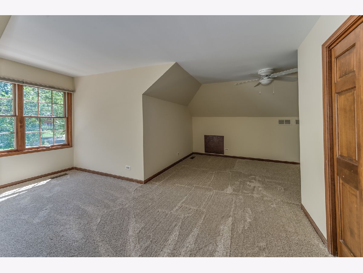
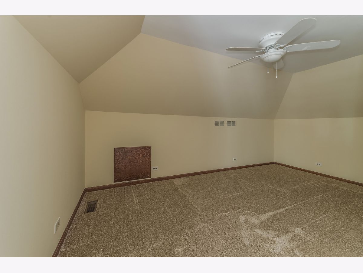
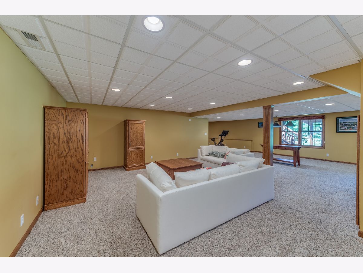
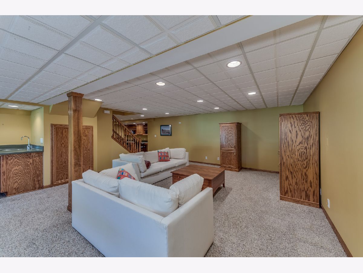
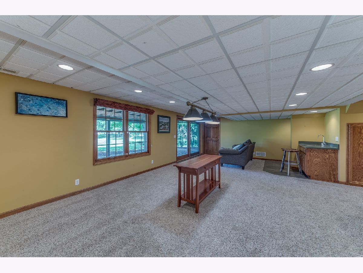
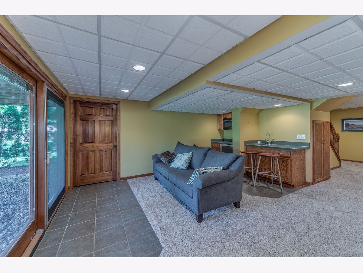
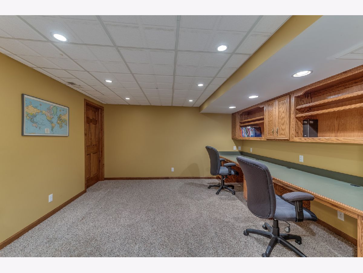
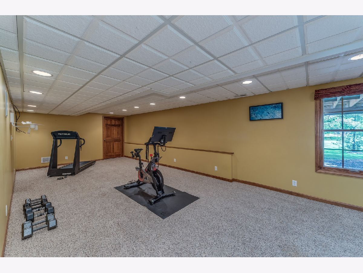
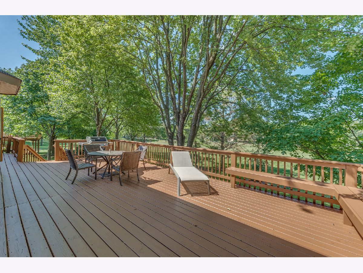
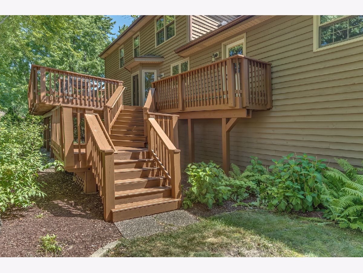
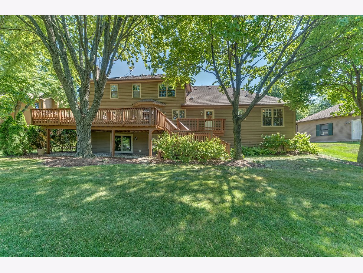
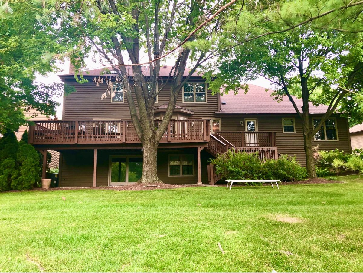
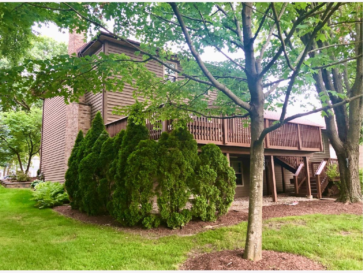

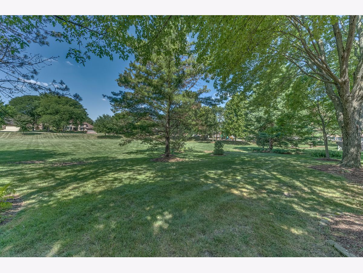

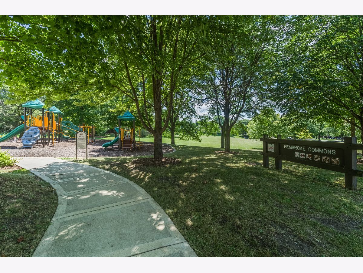
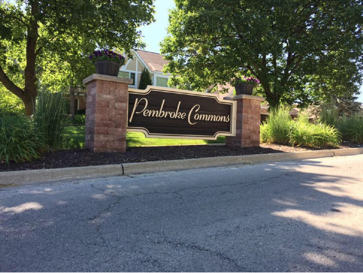
Room Specifics
Total Bedrooms: 4
Bedrooms Above Ground: 4
Bedrooms Below Ground: 0
Dimensions: —
Floor Type: Carpet
Dimensions: —
Floor Type: Carpet
Dimensions: —
Floor Type: Carpet
Full Bathrooms: 4
Bathroom Amenities: Whirlpool,Separate Shower,Double Sink
Bathroom in Basement: 1
Rooms: Eating Area,Study,Recreation Room,Sitting Room,Exercise Room,Office
Basement Description: Finished
Other Specifics
| 3 | |
| Concrete Perimeter | |
| Concrete | |
| Deck, Storms/Screens | |
| Cul-De-Sac,Landscaped,Park Adjacent,Mature Trees | |
| 93X108X83X134 | |
| — | |
| Full | |
| Vaulted/Cathedral Ceilings, Skylight(s), Bar-Wet, Hardwood Floors, First Floor Bedroom, First Floor Laundry, First Floor Full Bath, Walk-In Closet(s) | |
| Range, Microwave, Dishwasher, Refrigerator, Bar Fridge, Washer, Dryer, Disposal, Stainless Steel Appliance(s) | |
| Not in DB | |
| Park, Curbs, Sidewalks, Street Lights, Street Paved | |
| — | |
| — | |
| Wood Burning, Attached Fireplace Doors/Screen, Gas Starter |
Tax History
| Year | Property Taxes |
|---|---|
| 2016 | $12,412 |
| 2020 | $12,982 |
Contact Agent
Nearby Similar Homes
Nearby Sold Comparables
Contact Agent
Listing Provided By
RE/MAX of Naperville






