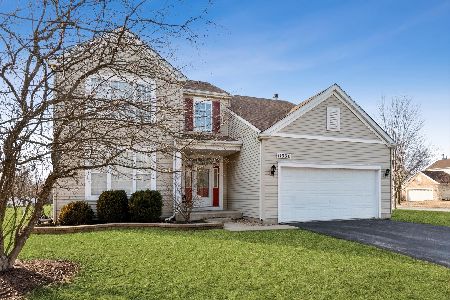11351 Belmont Drive, Plainfield, Illinois 60585
$237,500
|
Sold
|
|
| Status: | Closed |
| Sqft: | 0 |
| Cost/Sqft: | — |
| Beds: | 3 |
| Baths: | 3 |
| Year Built: | 1999 |
| Property Taxes: | $5,980 |
| Days On Market: | 5824 |
| Lot Size: | 0,00 |
Description
Race out to see this lovely home! Price, location, condition-it's the perfect Trifecta! Upgraded and beautifully decorated open floor plan ranch with lots of extra space in the full finished basement with rec area, game room, bar, 4th bedrm and full bath. Kitchen has large breakfast bar, granite, tile backsplash and more. Fenced yard with paver patio. Just move right in and make this your home sweet home!
Property Specifics
| Single Family | |
| — | |
| Ranch | |
| 1999 | |
| Full | |
| CALVERTON | |
| No | |
| — |
| Will | |
| Champion Creek | |
| 175 / Annual | |
| Other | |
| Lake Michigan | |
| Public Sewer | |
| 07476123 | |
| 0701212070050000 |
Nearby Schools
| NAME: | DISTRICT: | DISTANCE: | |
|---|---|---|---|
|
Grade School
Freedom Elementary School |
202 | — | |
|
Middle School
Heritage Grove Middle School |
202 | Not in DB | |
|
High School
Plainfield North High School |
202 | Not in DB | |
Property History
| DATE: | EVENT: | PRICE: | SOURCE: |
|---|---|---|---|
| 10 Jun, 2010 | Sold | $237,500 | MRED MLS |
| 17 Apr, 2010 | Under contract | $249,000 | MRED MLS |
| 20 Mar, 2010 | Listed for sale | $249,000 | MRED MLS |
Room Specifics
Total Bedrooms: 4
Bedrooms Above Ground: 3
Bedrooms Below Ground: 1
Dimensions: —
Floor Type: Wood Laminate
Dimensions: —
Floor Type: Wood Laminate
Dimensions: —
Floor Type: Carpet
Full Bathrooms: 3
Bathroom Amenities: —
Bathroom in Basement: 1
Rooms: Game Room,Utility Room-1st Floor
Basement Description: Finished
Other Specifics
| 2 | |
| — | |
| — | |
| Patio | |
| Fenced Yard | |
| 70X115 | |
| — | |
| Full | |
| Bar-Wet, First Floor Bedroom | |
| Range, Microwave, Dishwasher | |
| Not in DB | |
| Sidewalks | |
| — | |
| — | |
| — |
Tax History
| Year | Property Taxes |
|---|---|
| 2010 | $5,980 |
Contact Agent
Nearby Similar Homes
Nearby Sold Comparables
Contact Agent
Listing Provided By
Baird & Warner









