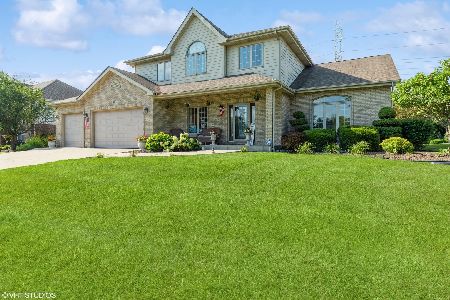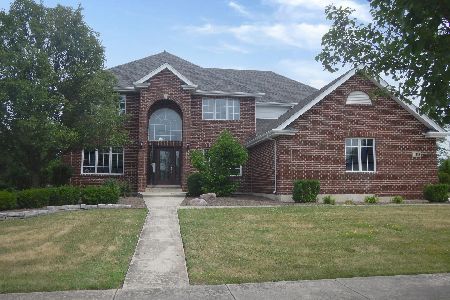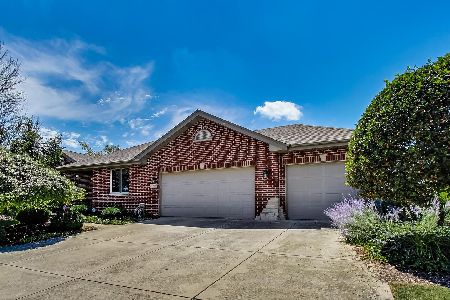11354 Tea Tree Lane, Frankfort, Illinois 60423
$320,000
|
Sold
|
|
| Status: | Closed |
| Sqft: | 2,561 |
| Cost/Sqft: | $133 |
| Beds: | 4 |
| Baths: | 4 |
| Year Built: | 2005 |
| Property Taxes: | $8,082 |
| Days On Market: | 4530 |
| Lot Size: | 0,38 |
Description
Buyer failed to get loan, back on market! Huge true ranch w/gorgeous wide open floorplan, abundant volume ceilings, 4 bedrooms on the main level! Oodles of living space, wonderful kitchen w/maple, granite, stainless, super-sized breakfast bar, hardwood flooring. Elegant fireplace, luxe master bath w/new custom whirlpool tub. Finished basement incl half bath. Ginormous cedar deck w/pergola and XL heated ag pool. WOW!
Property Specifics
| Single Family | |
| — | |
| Ranch | |
| 2005 | |
| Partial | |
| — | |
| No | |
| 0.38 |
| Will | |
| Sandalwood Estates | |
| 120 / Annual | |
| Other | |
| Public | |
| Public Sewer | |
| 08436836 | |
| 1909304080310000 |
Nearby Schools
| NAME: | DISTRICT: | DISTANCE: | |
|---|---|---|---|
|
Grade School
Chelsea Elementary School |
157C | — | |
|
Middle School
Hickory Creek Middle School |
157C | Not in DB | |
|
High School
Lincoln-way East High School |
210 | Not in DB | |
|
Alternate Elementary School
Grand Prairie Elementary School |
— | Not in DB | |
Property History
| DATE: | EVENT: | PRICE: | SOURCE: |
|---|---|---|---|
| 24 Apr, 2008 | Sold | $370,000 | MRED MLS |
| 18 Mar, 2008 | Under contract | $389,900 | MRED MLS |
| 15 Oct, 2007 | Listed for sale | $389,900 | MRED MLS |
| 5 Dec, 2014 | Sold | $320,000 | MRED MLS |
| 4 Nov, 2014 | Under contract | $339,900 | MRED MLS |
| — | Last price change | $349,900 | MRED MLS |
| 2 Sep, 2013 | Listed for sale | $379,900 | MRED MLS |
Room Specifics
Total Bedrooms: 4
Bedrooms Above Ground: 4
Bedrooms Below Ground: 0
Dimensions: —
Floor Type: Carpet
Dimensions: —
Floor Type: Carpet
Dimensions: —
Floor Type: Carpet
Full Bathrooms: 4
Bathroom Amenities: Whirlpool,Separate Shower,Double Sink
Bathroom in Basement: 1
Rooms: Breakfast Room,Foyer,Recreation Room
Basement Description: Finished
Other Specifics
| 3 | |
| Concrete Perimeter | |
| Concrete | |
| Deck, Gazebo, Above Ground Pool | |
| Landscaped | |
| 100X164 | |
| — | |
| Full | |
| Vaulted/Cathedral Ceilings, Hardwood Floors, First Floor Bedroom, First Floor Laundry, First Floor Full Bath | |
| Range, Microwave, Dishwasher, Refrigerator, Washer, Dryer, Disposal, Stainless Steel Appliance(s) | |
| Not in DB | |
| Sidewalks, Street Lights, Street Paved | |
| — | |
| — | |
| Attached Fireplace Doors/Screen, Gas Log, Gas Starter |
Tax History
| Year | Property Taxes |
|---|---|
| 2008 | $8,961 |
| 2014 | $8,082 |
Contact Agent
Nearby Similar Homes
Nearby Sold Comparables
Contact Agent
Listing Provided By
RE/MAX All Properties








