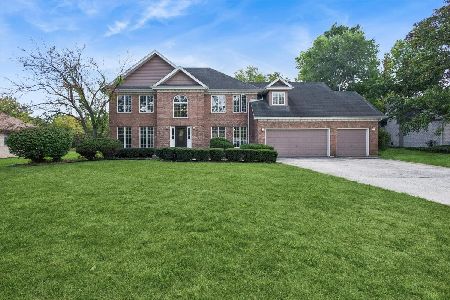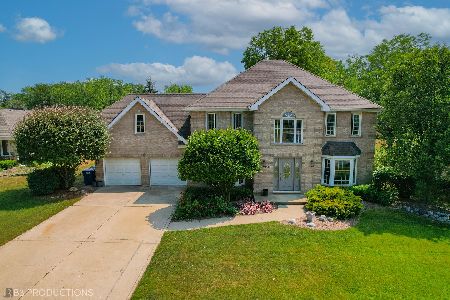11358 Hummingbird Lane, Mokena, Illinois 60448
$485,000
|
Sold
|
|
| Status: | Closed |
| Sqft: | 2,854 |
| Cost/Sqft: | $175 |
| Beds: | 3 |
| Baths: | 3 |
| Year Built: | 1991 |
| Property Taxes: | $9,731 |
| Days On Market: | 620 |
| Lot Size: | 0,46 |
Description
Welcome to this stunning two-story home in Country View Estates of Mokena! Step inside to the immaculate interior that is warm and inviting with neutral decor, volume ceilings, and 6-panel doors. The highlight of the interior is the large kitchen featuring custom white cabinets, granite countertops, stainless steel appliances, and a large island. Flowing from the kitchen is a dinette with a vaulted ceiling and a cozy family room with a wet bar, brick fireplace, and patio access. For entertaining, enjoy the formal living and dining rooms or retreat to the finished basement with a recreation room, custom bar, and theater area. On the second floor are three well-sized bedrooms, including a luxurious master suite with a vaulted ceiling, dual sink vanities, whirlpool tub, and walk-in closet. The wonderful backyard includes two patios, a pergola, an above-ground pool, and ample space to play. Updated features include the roof, gutters, furnace, AC, skylights, and front windows. Located minutes from excellent schools, numerous parks, charming Front Street, interstate access, and the Metra station, this home perfectly blends modern updates, timeless elegance and a highly sought after location.
Property Specifics
| Single Family | |
| — | |
| — | |
| 1991 | |
| — | |
| — | |
| No | |
| 0.46 |
| Will | |
| Countryview Estates | |
| 0 / Not Applicable | |
| — | |
| — | |
| — | |
| 12063307 | |
| 1909062510090000 |
Nearby Schools
| NAME: | DISTRICT: | DISTANCE: | |
|---|---|---|---|
|
Grade School
Mokena Elementary School |
159 | — | |
|
Middle School
Mokena Junior High School |
159 | Not in DB | |
|
High School
Lincoln-way Central High School |
210 | Not in DB | |
Property History
| DATE: | EVENT: | PRICE: | SOURCE: |
|---|---|---|---|
| 3 Mar, 2011 | Sold | $237,600 | MRED MLS |
| 10 Feb, 2011 | Under contract | $237,500 | MRED MLS |
| — | Last price change | $249,900 | MRED MLS |
| 14 Dec, 2010 | Listed for sale | $249,900 | MRED MLS |
| 6 Aug, 2024 | Sold | $485,000 | MRED MLS |
| 7 Jun, 2024 | Under contract | $499,900 | MRED MLS |
| 30 May, 2024 | Listed for sale | $499,900 | MRED MLS |
| 8 Nov, 2024 | Under contract | $0 | MRED MLS |
| 29 Aug, 2024 | Listed for sale | $0 | MRED MLS |
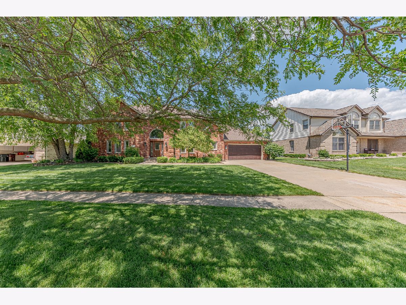
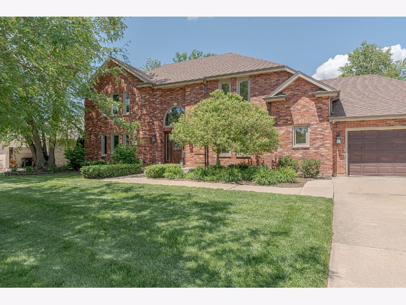
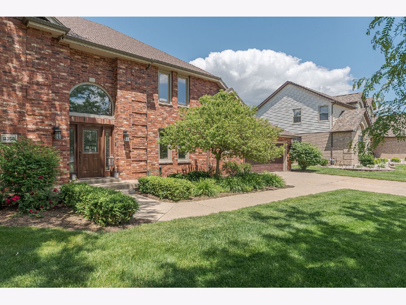
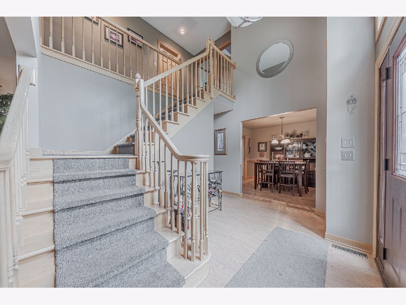
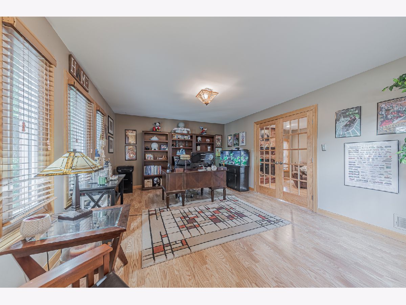
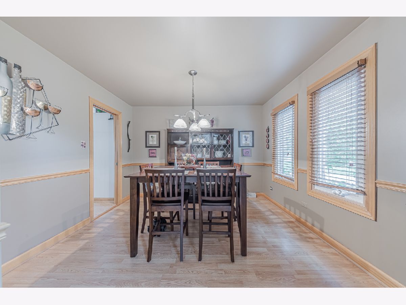
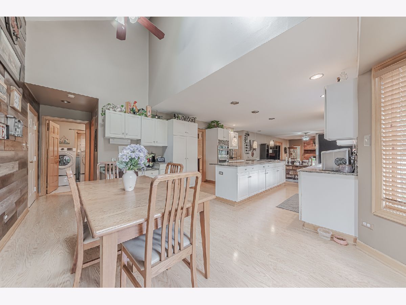
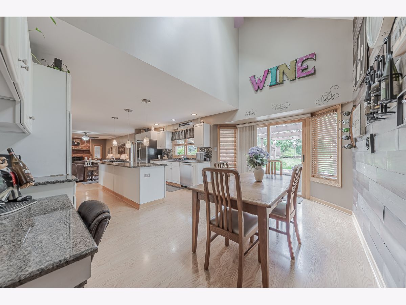
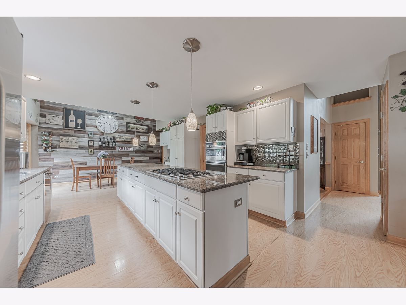
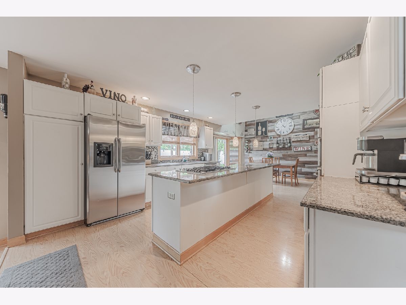
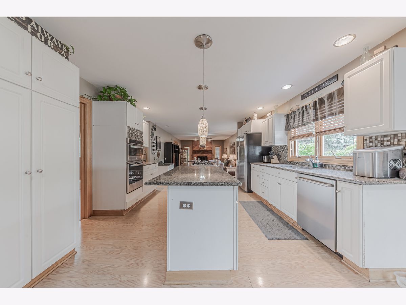
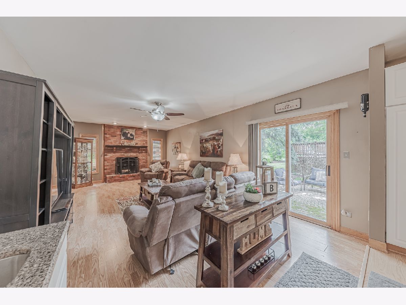
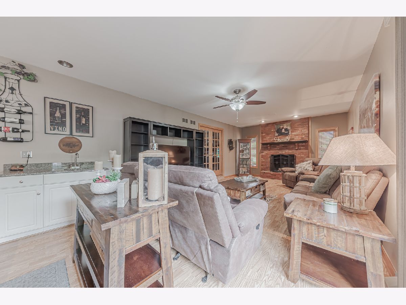
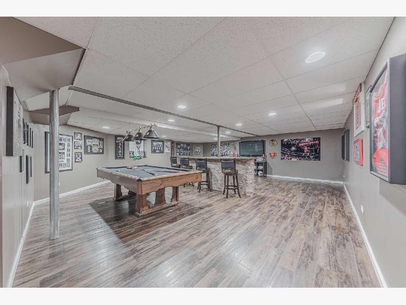
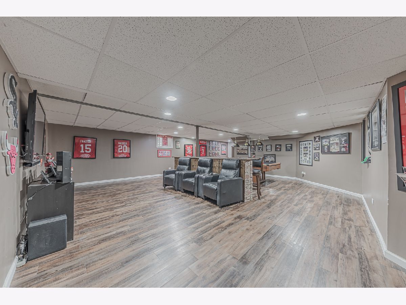
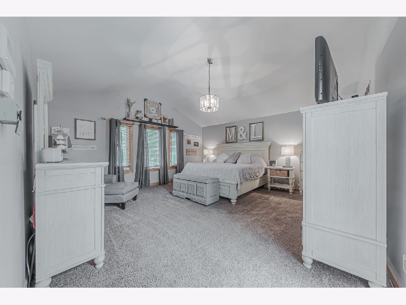
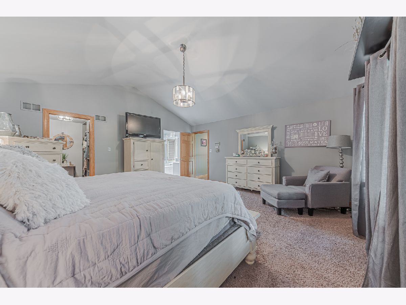
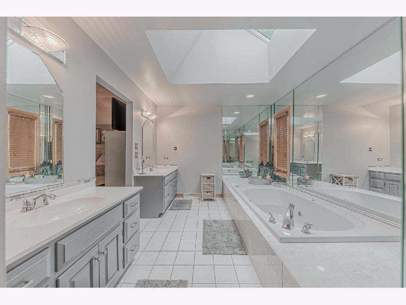
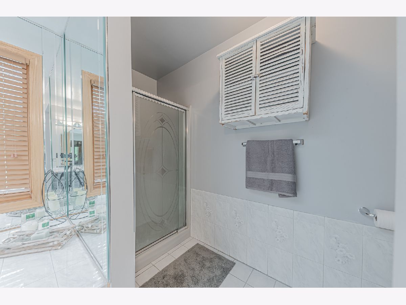
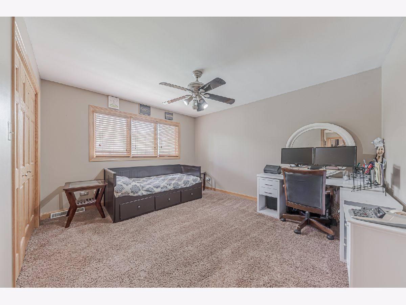
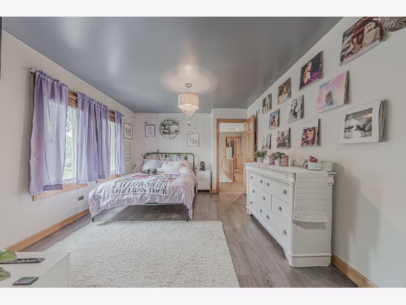
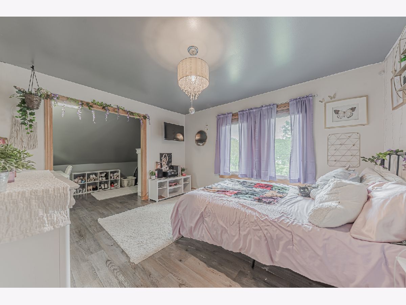
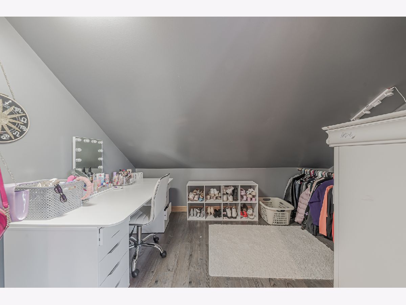
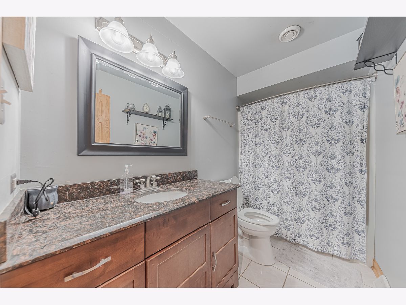
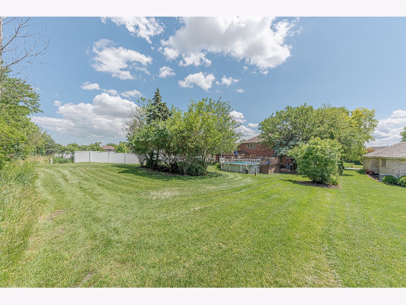
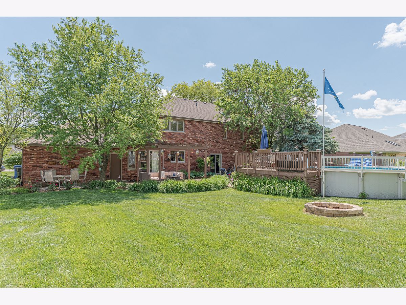
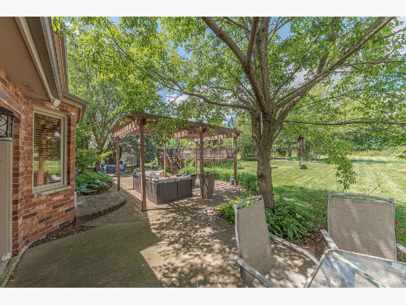
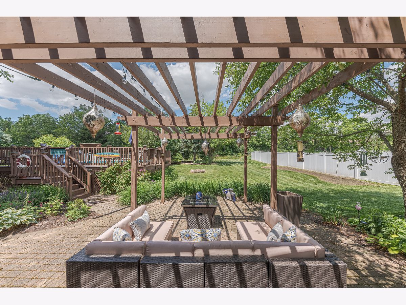
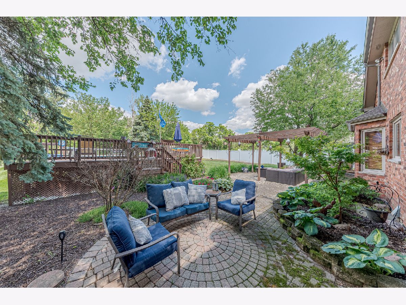
Room Specifics
Total Bedrooms: 3
Bedrooms Above Ground: 3
Bedrooms Below Ground: 0
Dimensions: —
Floor Type: —
Dimensions: —
Floor Type: —
Full Bathrooms: 3
Bathroom Amenities: Whirlpool,Separate Shower,Double Sink
Bathroom in Basement: 0
Rooms: —
Basement Description: Finished,Rec/Family Area,Storage Space
Other Specifics
| 2 | |
| — | |
| Concrete | |
| — | |
| — | |
| 90X225 | |
| Pull Down Stair | |
| — | |
| — | |
| — | |
| Not in DB | |
| — | |
| — | |
| — | |
| — |
Tax History
| Year | Property Taxes |
|---|---|
| 2011 | $7,972 |
| 2024 | $9,731 |
Contact Agent
Nearby Sold Comparables
Contact Agent
Listing Provided By
Lincoln-Way Realty, Inc

