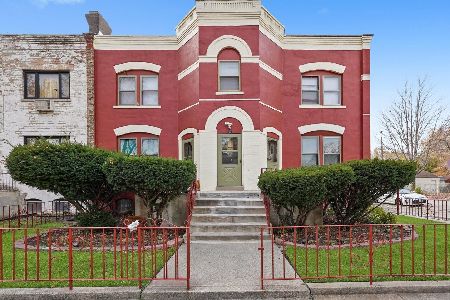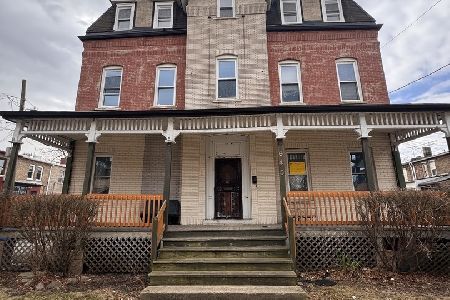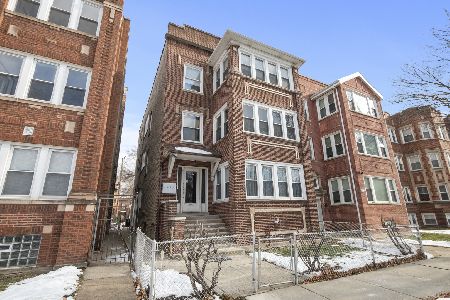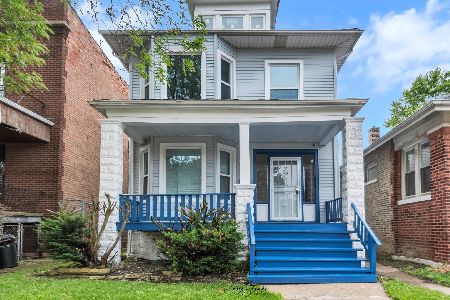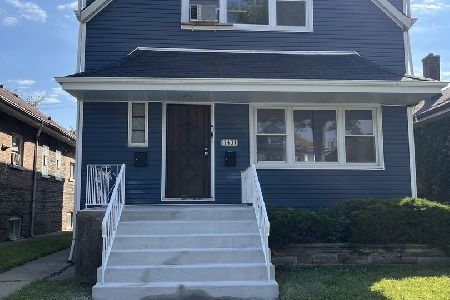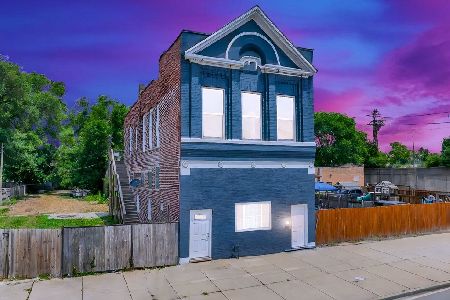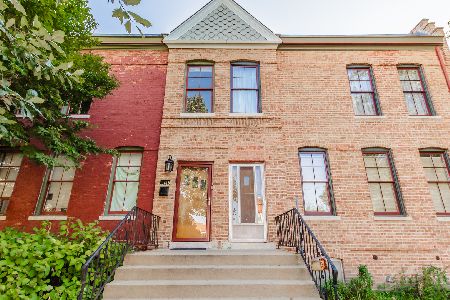11358 Saint Lawrence Avenue, Pullman, Chicago, Illinois 60628
$266,000
|
Sold
|
|
| Status: | Closed |
| Sqft: | 0 |
| Cost/Sqft: | — |
| Beds: | 6 |
| Baths: | 0 |
| Year Built: | 1885 |
| Property Taxes: | $2,621 |
| Days On Market: | 658 |
| Lot Size: | 0,07 |
Description
PULLMAN HISTORIC DISTRICT! This turn-key 2-flat Row House in the Pullman National Historical Park was recently renovated throughout. First built in 1885 as a two-flat, a two-story solid brick addition expanded the row house that now provides nearly 1,100 sq. ft. of living space per unit. Each apartment has five rooms with three bedrooms and a bath, except the first floor features an additional second bath for the main bedroom. Highlights include newer kitchens with stainless steel appliances and custom cabinets, newer baths, and updated flooring, and each unit boasts an open kitchen, eating area, and living room. Some of the vintage millwork and doors remain preserved. The basement has a washer and dryer, and three storage rooms. The units are heated with a hot water heating system and have a wall a/c unit. The building has numerous updates, and the bedrooms offer plenty of versatility in use and size. The fenced yard has a patio and a two-car garage. This 2,424-square-foot Pullman 2-Flat Row House is on a 24-foot wide by 124-foot lot. Located in the designated Pullman National Historical Park, this historical row house was built as part of the Original Town of Pullman in the 1880s. The Pullman Historic District was first declared the Pullman National Historic Landmark District in 1970 and a City of Chicago Landmark District in 1972, with ongoing restoration throughout the area. Also, the district has no homeowner assessments. There is easy access to i-94 and Metra Electric trains. The owner is responsible for gas, water (metered), and common area electricity. Tenants are responsible for electricity. Both occupied units have leases (see rental notes), and all showings require notice.
Property Specifics
| Multi-unit | |
| — | |
| — | |
| 1885 | |
| — | |
| 2-FLAT ROW HOUSE | |
| No | |
| 0.07 |
| Cook | |
| — | |
| — / — | |
| — | |
| — | |
| — | |
| 12012916 | |
| 25222190320000 |
Property History
| DATE: | EVENT: | PRICE: | SOURCE: |
|---|---|---|---|
| 24 May, 2024 | Sold | $266,000 | MRED MLS |
| 2 Apr, 2024 | Under contract | $265,000 | MRED MLS |
| 25 Mar, 2024 | Listed for sale | $265,000 | MRED MLS |
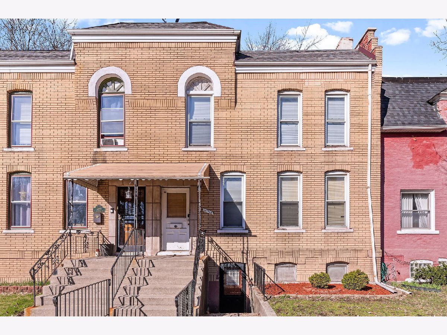
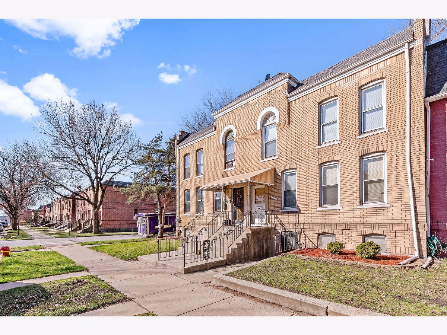
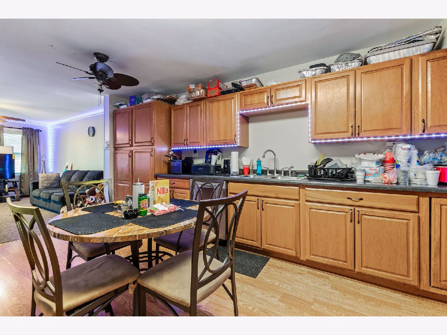
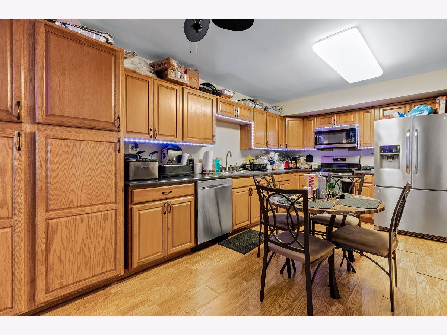
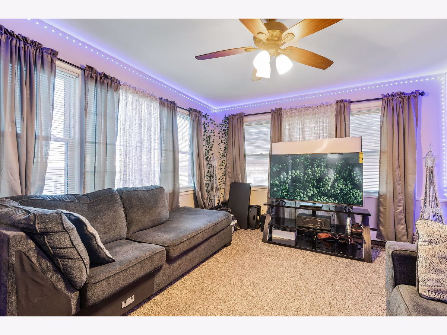
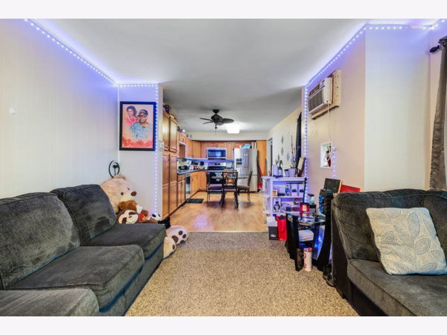
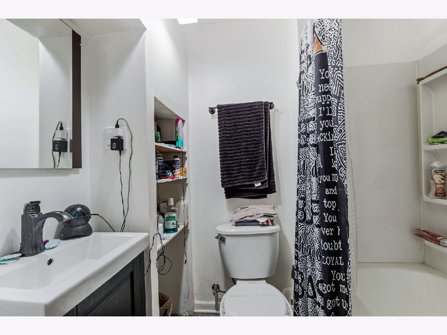
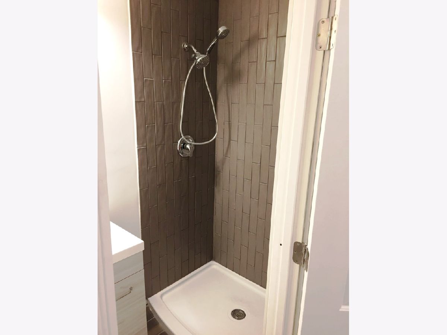
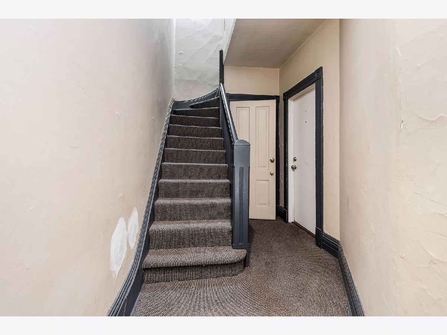
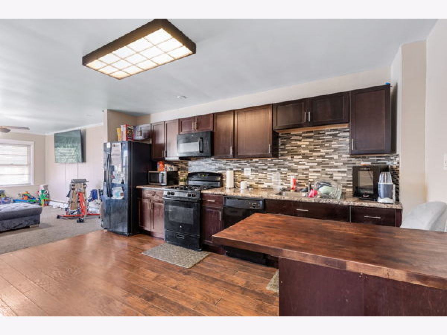
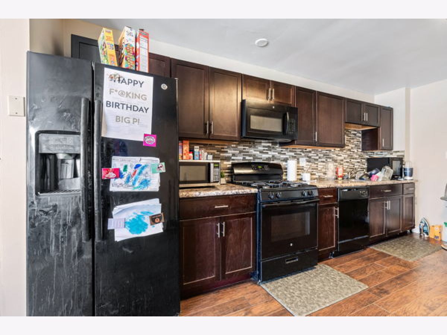
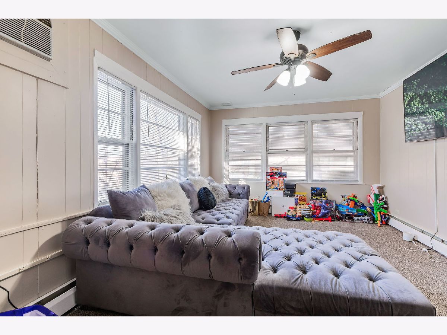
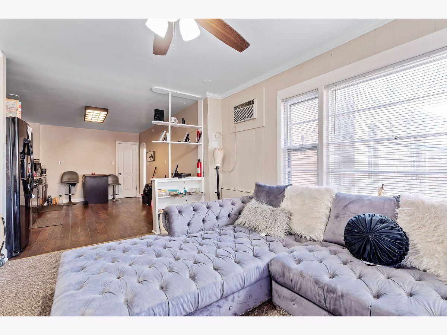
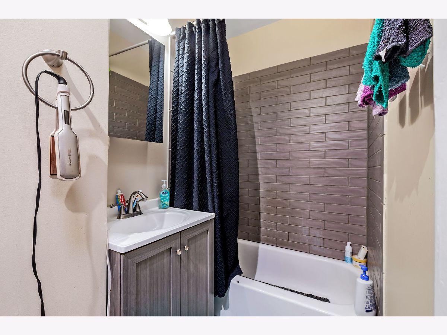
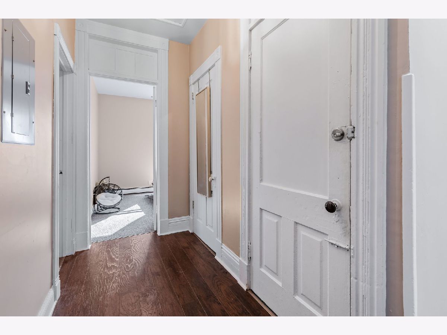
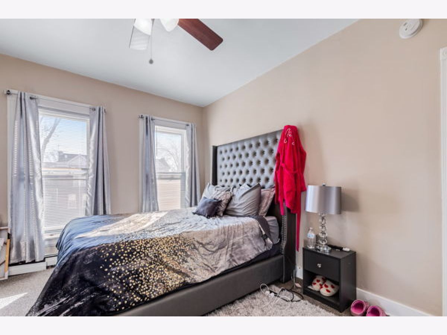
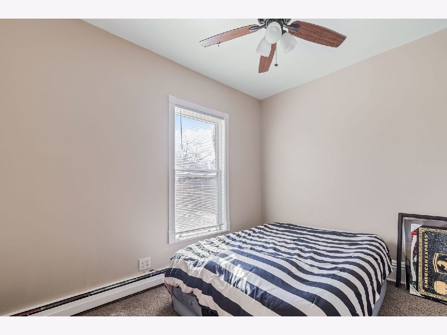
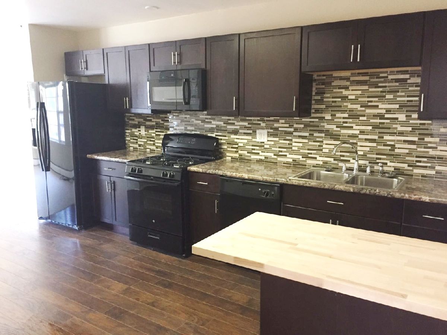
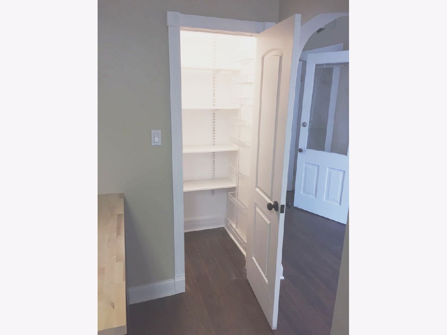
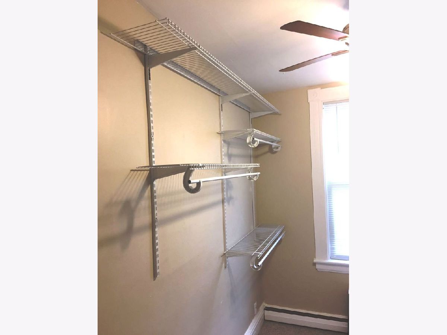
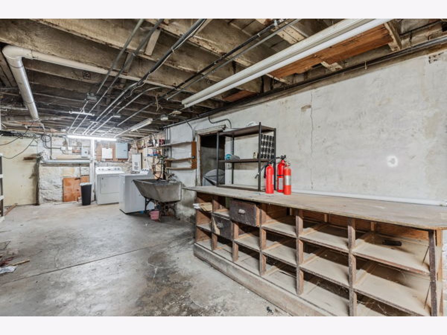
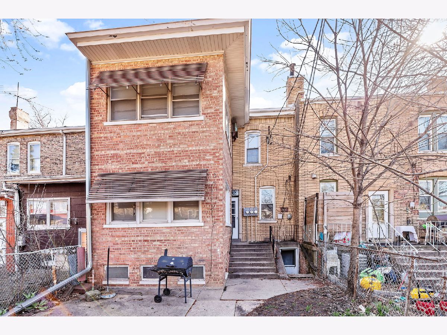
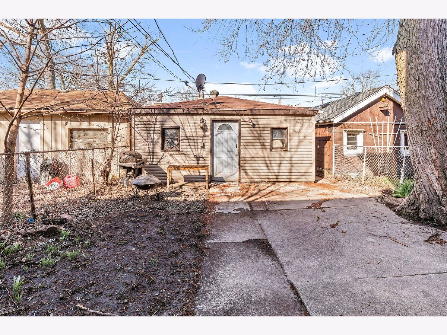
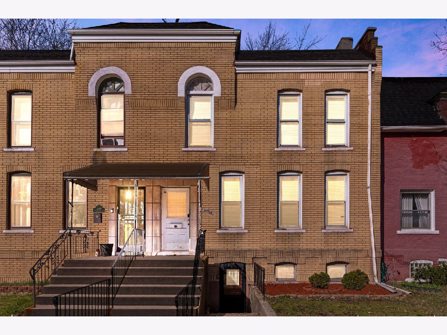
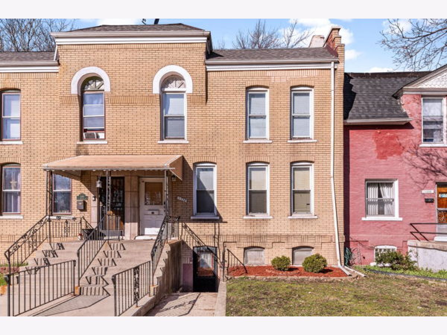
Room Specifics
Total Bedrooms: 6
Bedrooms Above Ground: 6
Bedrooms Below Ground: 0
Dimensions: —
Floor Type: —
Dimensions: —
Floor Type: —
Dimensions: —
Floor Type: —
Dimensions: —
Floor Type: —
Dimensions: —
Floor Type: —
Full Bathrooms: 3
Bathroom Amenities: —
Bathroom in Basement: —
Rooms: —
Basement Description: Unfinished,Exterior Access
Other Specifics
| 2 | |
| — | |
| — | |
| — | |
| — | |
| 24X124 | |
| — | |
| — | |
| — | |
| — | |
| Not in DB | |
| — | |
| — | |
| — | |
| — |
Tax History
| Year | Property Taxes |
|---|---|
| 2024 | $2,621 |
Contact Agent
Nearby Similar Homes
Nearby Sold Comparables
Contact Agent
Listing Provided By
Coldwell Banker Realty

